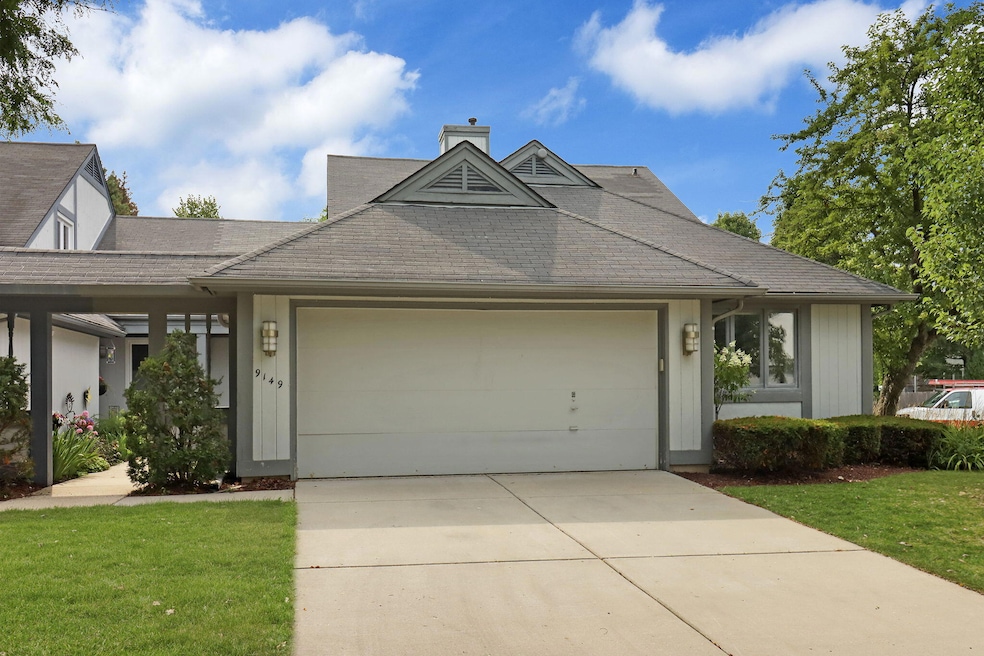
9149 N Briarwood Ct Milwaukee, WI 53217
Estimated payment $2,856/month
Highlights
- Property is near public transit
- Stormonth Elementary School Rated A+
- 2 Car Attached Garage
About This Home
See it to believe it! Fabulous Bayside Woods Codo with stylish updates and newer appliances. This move-in-ready unit features an open floor plan with spacious living area, bright kitchen, and welcoming foyer. Main floor primary suite includes a large bedroom, walk-in closet, laundry, and updated bath. Upper level offers a sunny loft perfect for an office, studio, or den, plus a second bedroom and full guest bath. Attached 2-car garage and full basement for storage. Ideally located near shops, restaurants, freeway access, and just minutes from Downtown Milwaukee. A rare opportunity for low- maintenance living in a well-maintained, conveniently located community!
Listing Agent
Berkshire Hathaway Home Services Epic Real Estate License #47937-90 Listed on: 08/04/2025

Property Details
Home Type
- Condominium
Est. Annual Taxes
- $6,815
Parking
- 2 Car Attached Garage
Home Design
- 2,104 Sq Ft Home
Kitchen
- Oven
- Range
- Dishwasher
- Disposal
Bedrooms and Bathrooms
- 2 Bedrooms
Laundry
- Dryer
- Washer
Basement
- Partial Basement
- Sump Pump
- Block Basement Construction
- Crawl Space
Location
- Property is near public transit
Schools
- Maple Dale Middle School
- Nicolet High School
Community Details
- Property has a Home Owners Association
- Association fees include lawn maintenance, snow removal, common area maintenance, trash, replacement reserve, common area insur
Listing and Financial Details
- Exclusions: Seller's Personal Property
- Assessor Parcel Number 0230039000
Map
Home Values in the Area
Average Home Value in this Area
Tax History
| Year | Tax Paid | Tax Assessment Tax Assessment Total Assessment is a certain percentage of the fair market value that is determined by local assessors to be the total taxable value of land and additions on the property. | Land | Improvement |
|---|---|---|---|---|
| 2024 | $7,578 | $344,200 | $60,000 | $284,200 |
| 2023 | $7,578 | $312,900 | $60,000 | $252,900 |
| 2022 | $7,531 | $280,000 | $60,000 | $220,000 |
| 2021 | $6,770 | $254,500 | $60,000 | $194,500 |
| 2020 | $6,480 | $238,500 | $60,000 | $178,500 |
| 2019 | $6,285 | $225,000 | $60,000 | $165,000 |
| 2018 | $6,175 | $225,000 | $60,000 | $165,000 |
| 2017 | $6,293 | $225,000 | $60,000 | $165,000 |
| 2016 | $6,344 | $225,000 | $60,000 | $165,000 |
| 2015 | $6,118 | $215,000 | $60,000 | $155,000 |
| 2014 | $5,479 | $191,100 | $60,000 | $131,100 |
Property History
| Date | Event | Price | Change | Sq Ft Price |
|---|---|---|---|---|
| 08/11/2025 08/11/25 | Price Changed | $419,900 | -2.3% | $200 / Sq Ft |
| 08/04/2025 08/04/25 | For Sale | $429,900 | +22.0% | $204 / Sq Ft |
| 03/31/2022 03/31/22 | Sold | $352,500 | 0.0% | $168 / Sq Ft |
| 02/21/2022 02/21/22 | Pending | -- | -- | -- |
| 01/22/2022 01/22/22 | For Sale | $352,500 | -- | $168 / Sq Ft |
Purchase History
| Date | Type | Sale Price | Title Company |
|---|---|---|---|
| Deed | $200,000 | Southshore Title | |
| Deed | $200,000 | Southshore Title | |
| Quit Claim Deed | -- | -- | |
| Deed | -- | None Listed On Document | |
| Interfamily Deed Transfer | -- | None Available | |
| Interfamily Deed Transfer | -- | None Available |
Mortgage History
| Date | Status | Loan Amount | Loan Type |
|---|---|---|---|
| Open | $150,000 | New Conventional | |
| Closed | $150,000 | New Conventional | |
| Previous Owner | $250,000 | New Conventional |
Similar Homes in Milwaukee, WI
Source: Metro MLS
MLS Number: 1929629
APN: 023-0039-000
- 626 W Fairy Chasm Rd
- 632 W Evergreen Ct
- 1168 W Manor Ln
- 544 W Cumberland Ct Unit 84
- 1030 W Ravine Ln
- 9470 N Sleepy Hollow Ln
- 1127 W Brown Deer Rd
- 9424 N Waverly Dr
- 1555 W Spruce Ct
- 1201 W Brown Deer Rd
- 8994 N Santa Monica Blvd
- 1465 W County Line Rd
- 250 W Suburban Ct
- 945 W Heritage Ct Unit 104
- 8887 N Malibu Dr
- 1718 N River Cir
- 1746 N River Rd
- 934 W Shaker Cir
- 8650 N River Rd
- 8424 N Fox Croft Ln
- 9000-9100 N White Oak Ln
- 8855 N Port Washington Rd
- 711 Grace St
- 8700 N Port Washington Ave
- 8660 N Port Washington Rd Unit 310
- 8660 N Port Washington Rd Unit 212
- 8620 N Port Washington Rd Unit 205
- 8620 N Port Washington Rd Unit 110
- 8620 N Port Washington Rd Unit 210
- 500 W Bradley Rd
- 7700 N Port Washington Rd
- 10640 N Ivy Ct
- 7953 N Range Line Rd
- 1101 Winesap Ct
- 9418 N Green Bay Rd
- 8600 N Deerwood Dr
- 4201 W Hawthorne Trace Rd
- 4300 W Brown Deer Rd
- 4401 W Deer Run Dr
- 7275 N Port Washington Rd






