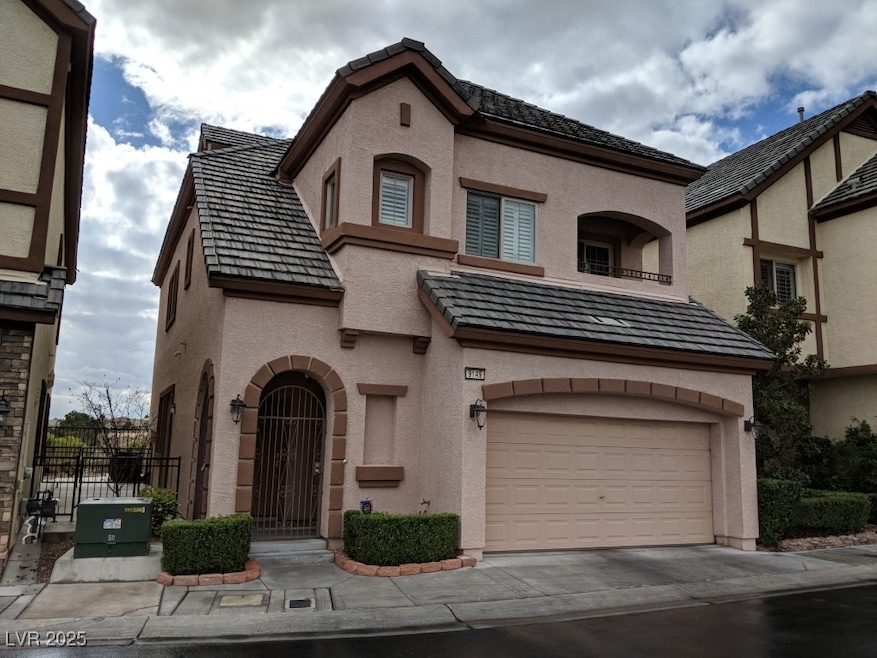9149 Tudor Park Place Las Vegas, NV 89145
Queensridge NeighborhoodHighlights
- Gated Community
- Mountain View
- Community Pool
- John W. Bonner Elementary School Rated A-
- Fireplace in Primary Bedroom
- Plantation Shutters
About This Home
Stunning property with A TON of upgrades. Stainless appliances, granite countertops, huge island and pantry. Tile flooring throughout downstairs, shutters, and custom built-ins. Neutral paint. Master bedroom is incredibly unique with it's OWN loft, perfect for home office or gym. Location can't be beat, walking distance to Tivoli Village & Boca Park. Beautiful views from the backyard! Pack your bags, you're going to want to move in right away so get your showing appointment scheduled ASAP!
Listing Agent
The Next Generation Property M Brokerage Phone: 702-720-5076 License #B.1001527 Listed on: 06/10/2025
Home Details
Home Type
- Single Family
Est. Annual Taxes
- $4,413
Year Built
- Built in 2007
Lot Details
- 3,049 Sq Ft Lot
- North Facing Home
- Wrought Iron Fence
- Back Yard Fenced
Parking
- 2 Car Attached Garage
- Parking Storage or Cabinetry
- Inside Entrance
- Garage Door Opener
- Guest Parking
Property Views
- Mountain
- Park or Greenbelt
Home Design
- Frame Construction
- Tile Roof
- Stucco
Interior Spaces
- 2,674 Sq Ft Home
- 3-Story Property
- Ceiling Fan
- Gas Fireplace
- Plantation Shutters
- Family Room with Fireplace
- 2 Fireplaces
- Great Room
Kitchen
- Gas Cooktop
- Microwave
- Dishwasher
- Disposal
Flooring
- Carpet
- Ceramic Tile
Bedrooms and Bathrooms
- 3 Bedrooms
- Fireplace in Primary Bedroom
Laundry
- Laundry Room
- Laundry on upper level
- Washer and Dryer
Schools
- Bonner Elementary School
- Rogich Sig Middle School
- Palo Verde High School
Utilities
- Central Heating and Cooling System
- Heating System Uses Gas
- Cable TV Available
Listing and Financial Details
- Security Deposit $4,800
- Property Available on 6/10/25
- Tenant pays for cable TV, electricity, gas, sewer, trash collection, water
- 12 Month Lease Term
Community Details
Overview
- Property has a Home Owners Association
- Queensridge Association, Phone Number (702) 932-5280
- Windsor At Queensridge Subdivision
- The community has rules related to covenants, conditions, and restrictions
Recreation
- Community Pool
- Community Spa
- Park
Pet Policy
- No Pets Allowed
Security
- Security Service
- Gated Community
Map
Source: Las Vegas REALTORS®
MLS Number: 2691316
APN: 138-31-615-049
- 9209 Tudor Park Place
- 9152 Whitekirk Place
- 9173 Whitekirk Place
- 9225 Dalmahoy Place
- 9236 Whitekirk Place
- 9301 Queen Charlotte Dr
- 9236 Worsley Park Place
- 323 Hollins Hall St
- 9103 Alta Dr Unit 407
- 9103 Alta Dr Unit 404
- 9103 Alta Dr Unit 602
- 9103 Alta Dr Unit 102
- 9103 Alta Dr Unit 501
- 9103 Alta Dr Unit 1101
- 9103 Alta Dr Unit 401
- 9101 Alta Dr Unit 1501
- 9101 Alta Dr Unit 801
- 9101 Alta Dr Unit 505
- 9101 Alta Dr Unit 301
- 9101 Alta Dr Unit 1203
- 9209 Tudor Park Place
- 9136 Worsley Park Place
- 9236 Worsley Park Place
- 9103 Alta Dr Unit 701
- 9103 Alta Dr Unit 1502
- 9101 Alta Dr Unit 505
- 9101 Alta Dr Unit 202
- 9101 Alta Dr Unit 16
- 943 Coatbridge St
- 924 Collingtree St
- 904 Pont Chartrain Dr
- 1005 Prestwick St
- 1013 Collingtree St
- 9216 Tesoras Dr Unit 202
- 9145 Tesoras Dr Unit 401
- 9201 Tesoras Dr Unit 401
- 9225 W Charleston Blvd
- 9233 Canyon Mesa Dr
- 1321 Sun Copper Dr
- 8616 Crest Hill Ave







