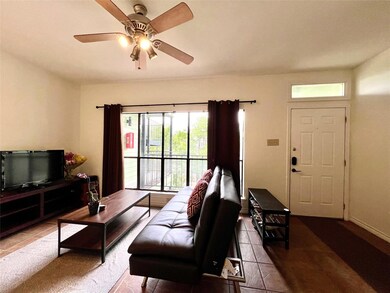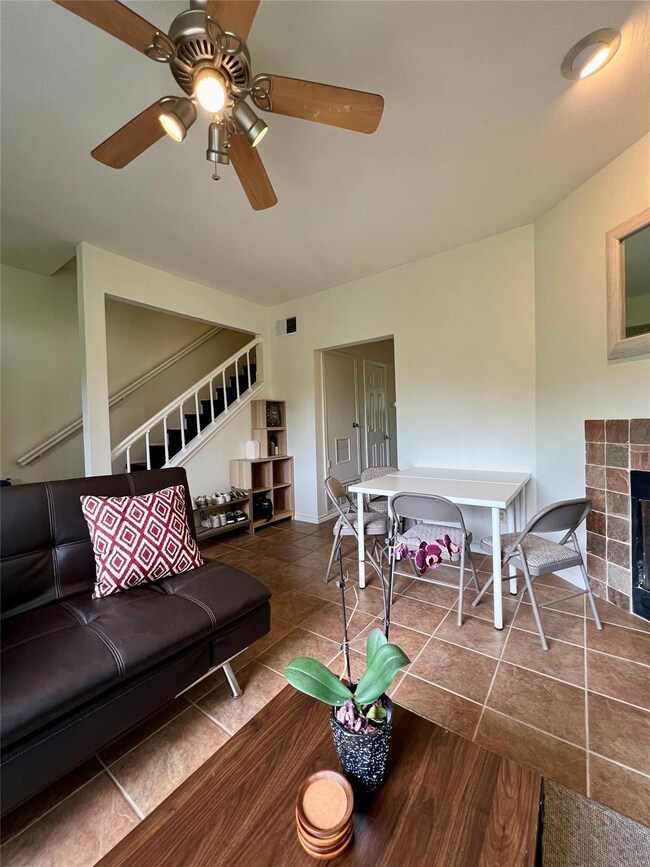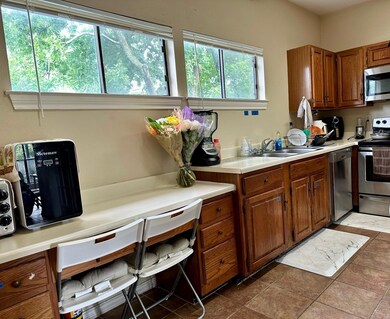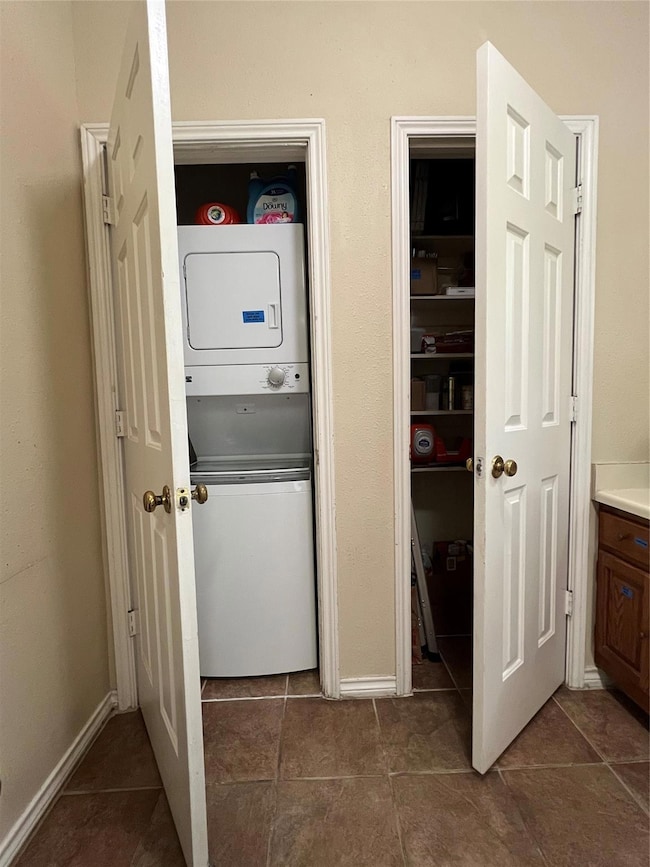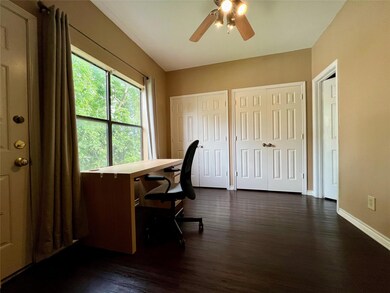915 22nd 1 2 St W Unit 203 Austin, TX 78705
West Campus NeighborhoodHighlights
- Wood Flooring
- Walk-In Closet
- Dogs and Cats Allowed
- Bryker Woods Elementary School Rated A
- Central Heating and Cooling System
- Washer and Dryer
About This Home
Looking for tenants for upcoming Fall 2025 - Spring 2026 school year Discover this well-maintained 3 bedroom, 2.5 bathroom condominium, located in the West Campus area. The unit is 2 stories and approximately 1200 sq ft. This floorplan features two master suites upstairs and a bedroom downstairs, comfortably accommodating 3-5 people. The spacious layout is enhanced by 9-foot high ceilings, a large living room with a 10-foot wide window, and additional windows in the kitchen, flooding the space with natural light. Additionally, the unit is finished with practical tile and vinyl plank flooring throughout. The highlights include a spacious kitchen with an eat-in area and pantry, brand new dishwasher, AC unit, in-unit laundry, and two covered parking spaces. The unit is fully furnished in the common areas and comes with many additional kitchen appliances.This unit is well-positioned with a bus stop right in front, and is just a 10 to 15-minute walk to UT Austin’s main tower building. The unit also has nearby access to a city bike stop, and many open-late restaurants. One of the two master suites has a separate entrance and a separate unit number, offering increased flexibility.
Condo Details
Home Type
- Condominium
Year Built
- Built in 1984
Lot Details
- West Facing Home
- Partially Fenced Property
Home Design
- Brick Exterior Construction
- Pillar, Post or Pier Foundation
- Composition Roof
Interior Spaces
- 1,170 Sq Ft Home
- 2-Story Property
- Living Room with Fireplace
- Washer and Dryer
Kitchen
- Electric Range
- Microwave
Flooring
- Wood
- Tile
Bedrooms and Bathrooms
- 2 Bedrooms
- Walk-In Closet
Parking
- 2 Parking Spaces
- Assigned Parking
Schools
- Bryker Woods Elementary School
- O Henry Middle School
- Austin High School
Utilities
- Central Heating and Cooling System
Listing and Financial Details
- Security Deposit $2,850
- Tenant pays for all utilities
- The owner pays for association fees, taxes
- 12 Month Lease Term
- $75 Application Fee
- Assessor Parcel Number 02120121090000
Community Details
Overview
- Property has a Home Owners Association
- 10 Units
- Savannah Condominiums The Subdivision
- Property managed by Total Realty Texas
Pet Policy
- Pet Deposit $400
- Dogs and Cats Allowed
Map
Source: Unlock MLS (Austin Board of REALTORS®)
MLS Number: 4623328
- 2210 Pearl St Unit 204
- 2210 Pearl St Unit 301
- 2210 Pearl St Unit 305
- 2207 Leon St Unit 207
- 2207 Leon St Unit 309
- 715 W 22 1 2 St Unit 101
- 915 W 23rd St Unit 202
- 2216 San Gabriel St Unit 201
- 2216 San Gabriel St Unit 105
- 2216 San Gabriel St Unit 305
- 2216 San Gabriel St Unit 306
- 2216 San Gabriel St Unit 308
- 2216 San Gabriel St Unit 108
- 1911 Robbins Place
- 1910 Robbins Place Unit 301
- 1910 Robbins Place Unit 106
- 1910 Robbins Place Unit 207
- 1905 San Gabriel St Unit 204
- 1905 San Gabriel St Unit 203
- 1905 San Gabriel St Unit 105

