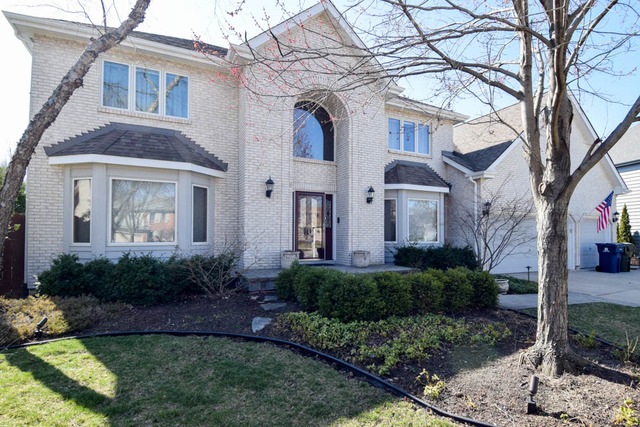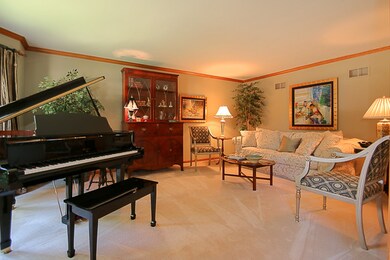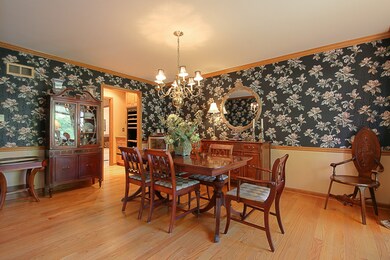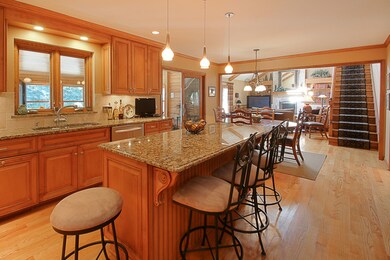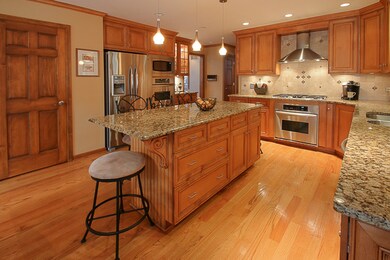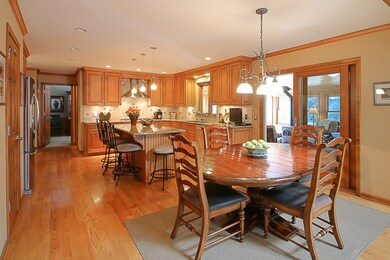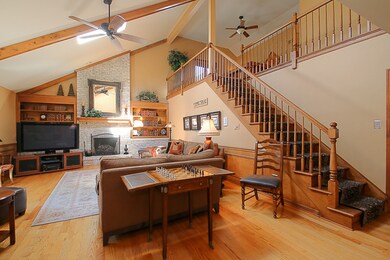
915 Brocks End Ct Naperville, IL 60540
West Wind NeighborhoodEstimated Value: $907,000 - $1,069,000
Highlights
- In Ground Pool
- Landscaped Professionally
- Recreation Room
- May Watts Elementary School Rated A+
- Deck
- Vaulted Ceiling
About This Home
As of May 2016Best of the Best! Every inch thoughtfully cared for & exceptionally maintained! Updated features include: New front door, paver front porch & walkway! New interior doors, hardware, millwork, lighting & fresh paint inside & out! Hardwood thruout main floor, remodeled powder/main floor full bath adj to office/potential bedrm, spectacular kitchen remodeled w/Brakur cabinetry, island, granite, SS appliances incls double oven & warming drawer, walk-in pantry & butler's pantry! Four season sun room! Family room w/2 story brick fireplace, wet bar & new SGD to private deck w/built-in hot tub! 2nd staircase to 2nd floor loft! Updated 1st floor laundry rm! Master suite w/walk-in closet & fully remodeled bath w/soaking tub, walk-in shower & double vanity & granite countertops! Partially finished basmnt w/rec room & exercise rm plus tons of storage! HVAC & roof less than 8 years old! Dream yard w/new patio, built-in grill, fire pit, in-ground pool w/new liner in 2014! Sprinkler Sys! 3 car garage!
Last Agent to Sell the Property
RE/MAX Professionals Select License #471007847 Listed on: 02/01/2016

Co-Listed By
Ryan Occhipinti
RE/MAX Professionals Select
Home Details
Home Type
- Single Family
Est. Annual Taxes
- $16,978
Year Built
- 1991
Lot Details
- Landscaped Professionally
Parking
- Attached Garage
- Garage Transmitter
- Garage Door Opener
- Driveway
- Garage Is Owned
Home Design
- Traditional Architecture
- Brick Exterior Construction
- Slab Foundation
- Asphalt Shingled Roof
- Cedar
Interior Spaces
- Wet Bar
- Vaulted Ceiling
- Skylights
- Gas Log Fireplace
- Dining Area
- Home Office
- Recreation Room
- Loft
- Sun or Florida Room
- Home Gym
- Wood Flooring
- Laundry on main level
Kitchen
- Breakfast Bar
- Walk-In Pantry
- Butlers Pantry
- Double Oven
- Microwave
- Dishwasher
- Stainless Steel Appliances
- Kitchen Island
- Disposal
Bedrooms and Bathrooms
- Primary Bathroom is a Full Bathroom
- Bathroom on Main Level
- Dual Sinks
- Soaking Tub
- Separate Shower
Finished Basement
- Partial Basement
- Crawl Space
Pool
- In Ground Pool
- Spa
Outdoor Features
- Deck
- Brick Porch or Patio
Utilities
- Forced Air Heating and Cooling System
- Heating System Uses Gas
Listing and Financial Details
- Homeowner Tax Exemptions
Ownership History
Purchase Details
Home Financials for this Owner
Home Financials are based on the most recent Mortgage that was taken out on this home.Similar Homes in Naperville, IL
Home Values in the Area
Average Home Value in this Area
Purchase History
| Date | Buyer | Sale Price | Title Company |
|---|---|---|---|
| Fink Scott | $600,000 | Citywide Title Corporation |
Mortgage History
| Date | Status | Borrower | Loan Amount |
|---|---|---|---|
| Open | Fink Scott | $480,000 | |
| Previous Owner | Michel Richard L | $402,500 | |
| Previous Owner | Michel Richard L | $300,550 |
Property History
| Date | Event | Price | Change | Sq Ft Price |
|---|---|---|---|---|
| 05/16/2016 05/16/16 | Sold | $600,000 | -4.0% | $143 / Sq Ft |
| 03/30/2016 03/30/16 | Pending | -- | -- | -- |
| 03/10/2016 03/10/16 | Price Changed | $624,900 | -3.8% | $149 / Sq Ft |
| 02/01/2016 02/01/16 | For Sale | $649,900 | -- | $155 / Sq Ft |
Tax History Compared to Growth
Tax History
| Year | Tax Paid | Tax Assessment Tax Assessment Total Assessment is a certain percentage of the fair market value that is determined by local assessors to be the total taxable value of land and additions on the property. | Land | Improvement |
|---|---|---|---|---|
| 2023 | $16,978 | $261,930 | $53,520 | $208,410 |
| 2022 | $16,281 | $244,230 | $49,480 | $194,750 |
| 2021 | $15,776 | $235,510 | $47,710 | $187,800 |
| 2020 | $15,754 | $235,510 | $47,710 | $187,800 |
| 2019 | $15,146 | $224,000 | $45,380 | $178,620 |
| 2018 | $14,880 | $216,210 | $43,810 | $172,400 |
| 2017 | $14,478 | $208,870 | $42,320 | $166,550 |
| 2016 | $14,224 | $200,450 | $40,610 | $159,840 |
| 2015 | $14,105 | $190,330 | $38,560 | $151,770 |
| 2014 | $13,850 | $180,720 | $36,310 | $144,410 |
| 2013 | $13,817 | $181,970 | $36,560 | $145,410 |
Agents Affiliated with this Home
-
Jennifer Conte

Seller's Agent in 2016
Jennifer Conte
RE/MAX
(630) 408-6400
1 in this area
174 Total Sales
-

Seller Co-Listing Agent in 2016
Ryan Occhipinti
RE/MAX Professionals Select
-
Natalie Hill
N
Buyer's Agent in 2016
Natalie Hill
Baird Warner
2 Total Sales
Map
Source: Midwest Real Estate Data (MRED)
MLS Number: MRD09128410
APN: 07-26-106-020
- 1507 Ada Ln
- 828 Sanctuary Ln
- 1163 Whispering Hills Dr Unit 127
- 1532 Sequoia Rd
- 1212 Denver Ct Unit 26
- 631 S Whispering Hills Dr
- 1245 Rhodes Ln Unit 1102
- 2135 Schumacher Dr
- 1161 Ardmore Dr
- 1352 Goldenrod Dr Unit 1
- 1040 Sanctuary Ln
- 2003 Schumacher Dr
- 902 Heathrow Ln
- 1068 Selma Ln
- 880 S Plainfield Naperville Rd
- 1164 Lakewood Cir Unit 2
- 624 Joshua Ct
- 978 Merrimac Cir
- 833 Manassas Ct
- 829 Shiloh Cir
- 915 Brocks End Ct
- 920 Brocks End Ct
- 911 Brocks End Ct
- 920 S Whispering Hills Dr
- 916 Brocks End Ct
- 1423 Saranell Ave
- 907 Brocks End Ct
- 1419 Saranell Ave
- 912 S Whispering Hills Dr
- 912 S Whispering Hills Dr
- 924 S Whispering Hills Dr
- 906 Brocks End Ct
- 908 Brocks End Ct
- 912 Brocks End Ct
- 1415 Saranell Ave
- 908 S Whispering Hills Dr
- 903 Brocks End Ct Unit 2
- 1411 Saranell Ave
- 1428 Ada Ln
- 1412 Ada Ln
