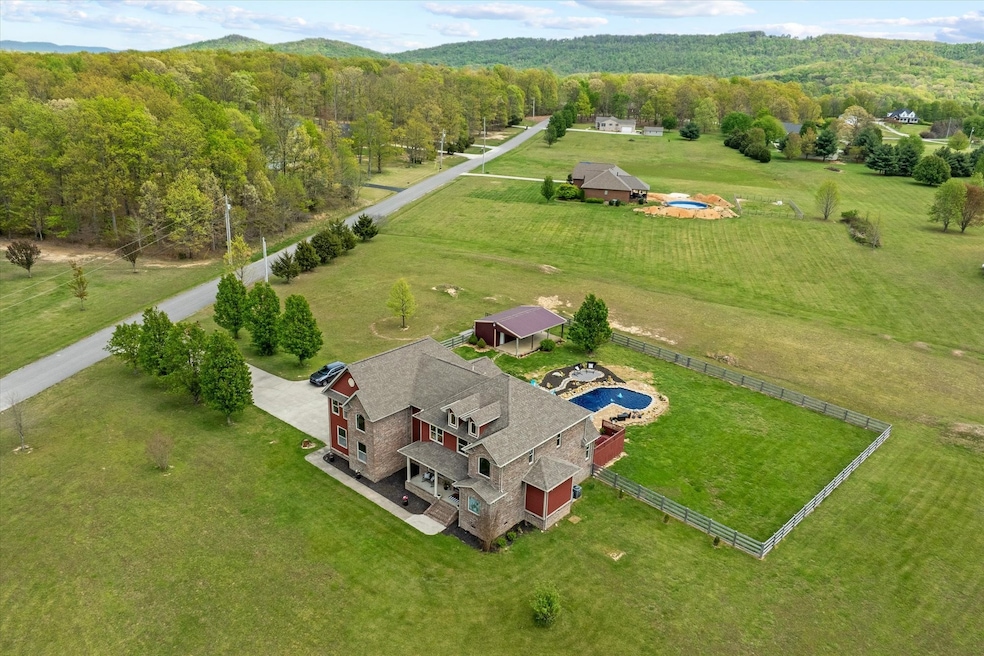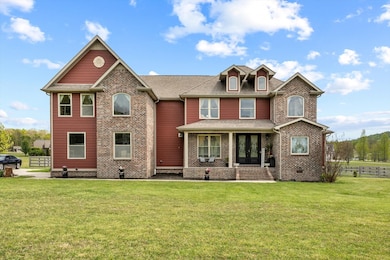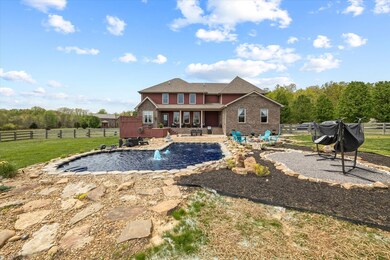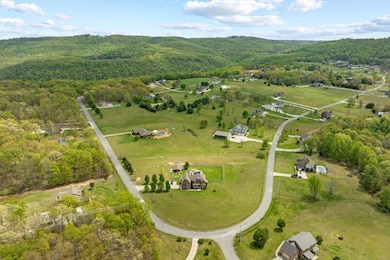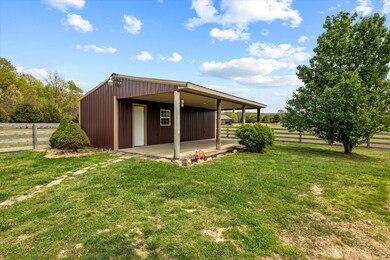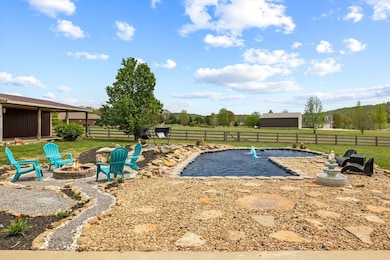
915 Brotherton Dr Cookeville, TN 38506
Estimated payment $5,082/month
Highlights
- In Ground Pool
- Traditional Architecture
- No HOA
- Algood Elementary School Rated A-
- Separate Formal Living Room
- Walk-In Closet
About This Home
Over 3 acres located in The Overlook providing a peaceful country setting, yet minutes to town. Not only do you have ample outdoor space to enjoy, but your home offers spacious living with custom details. Walking up you have your covered front porch to relax on, oversized double doors leading into your foyer, brick accented dining room, and the first living room with a gas fireplace + cathedral ceilings providing all of the natural light. Heading into your white kitchen offers island space and flows into your second living/sitting room. The main level also offers your primary suite with walk in closets, dbl vanity, soaking tub + tiled shower, and access to your backyard oasis. The 2nd floor offers 4 more bedrooms with en-suites, spacious closets, and another office space. Get ready to enjoy your home all summer long with a covered + open back patio perfect for entertaining, deck space with a hot tub, a European swimming pond for those hot days, and all the yard space to play in that is fenced. There is also a 12x30 building with electric and a covered patio as well as an oversized driveway and garage. The location is perfect, the home is amazingly maintained, and the outdoor space is to die for! 13 month home warranty for peace of mind.
Listing Agent
Skender-Newton Realty Brokerage Phone: 9312619001 License #272220 Listed on: 04/21/2025
Home Details
Home Type
- Single Family
Est. Annual Taxes
- $2,834
Year Built
- Built in 2012
Lot Details
- 3.22 Acre Lot
- Back Yard Fenced
- Level Lot
Parking
- 2 Car Garage
- 4 Open Parking Spaces
- Driveway
Home Design
- Traditional Architecture
- Brick Exterior Construction
- Shingle Roof
- Vinyl Siding
Interior Spaces
- 4,300 Sq Ft Home
- Property has 1 Level
- Central Vacuum
- Ceiling Fan
- Gas Fireplace
- Separate Formal Living Room
- Interior Storage Closet
- Tile Flooring
- Crawl Space
- Fire and Smoke Detector
Kitchen
- <<microwave>>
- Dishwasher
Bedrooms and Bathrooms
- 5 Bedrooms | 1 Main Level Bedroom
- Walk-In Closet
Pool
- In Ground Pool
- Spa
Schools
- Algood Elementary School
- Algood Middle School
- Cookeville High School
Utilities
- Cooling Available
- Central Heating
- Heating System Uses Propane
- Septic Tank
Community Details
- No Home Owners Association
- Overlook At Brotherton Subdivision
Listing and Financial Details
- Assessor Parcel Number 024 00926 000
Map
Home Values in the Area
Average Home Value in this Area
Tax History
| Year | Tax Paid | Tax Assessment Tax Assessment Total Assessment is a certain percentage of the fair market value that is determined by local assessors to be the total taxable value of land and additions on the property. | Land | Improvement |
|---|---|---|---|---|
| 2024 | $2,834 | $106,525 | $8,725 | $97,800 |
| 2023 | $2,834 | $106,525 | $8,725 | $97,800 |
| 2022 | $2,633 | $106,525 | $8,725 | $97,800 |
| 2021 | $2,633 | $106,525 | $8,725 | $97,800 |
| 2020 | $2,845 | $106,525 | $8,725 | $97,800 |
| 2019 | $2,845 | $97,225 | $8,725 | $88,500 |
| 2018 | $2,654 | $97,225 | $8,725 | $88,500 |
| 2017 | $2,654 | $97,225 | $8,725 | $88,500 |
| 2016 | $2,654 | $97,225 | $8,725 | $88,500 |
| 2015 | $2,727 | $97,225 | $8,725 | $88,500 |
| 2014 | $2,579 | $91,952 | $0 | $0 |
Property History
| Date | Event | Price | Change | Sq Ft Price |
|---|---|---|---|---|
| 05/28/2025 05/28/25 | Price Changed | $874,929 | -2.2% | $203 / Sq Ft |
| 04/21/2025 04/21/25 | For Sale | $894,929 | +20.9% | $208 / Sq Ft |
| 06/29/2022 06/29/22 | Sold | $740,000 | +89.7% | $172 / Sq Ft |
| 07/09/2015 07/09/15 | Sold | $390,000 | 0.0% | $92 / Sq Ft |
| 01/01/1970 01/01/70 | Off Market | $390,000 | -- | -- |
| 01/01/1970 01/01/70 | Off Market | $740,000 | -- | -- |
Purchase History
| Date | Type | Sale Price | Title Company |
|---|---|---|---|
| Warranty Deed | $740,000 | Cantrell Christopher | |
| Warranty Deed | $390,000 | -- | |
| Deed | -- | -- | |
| Deed | $52,000 | -- | |
| Warranty Deed | $35,000 | -- | |
| Warranty Deed | $100,000 | -- | |
| Deed | -- | -- | |
| Deed | -- | -- | |
| Deed | -- | -- |
Mortgage History
| Date | Status | Loan Amount | Loan Type |
|---|---|---|---|
| Open | $538,941 | VA | |
| Previous Owner | $482,000 | New Conventional | |
| Previous Owner | $436,000 | New Conventional | |
| Previous Owner | $363,200 | New Conventional | |
| Previous Owner | $370,500 | New Conventional | |
| Previous Owner | $291,000 | Commercial | |
| Previous Owner | $240,000 | Commercial | |
| Previous Owner | $240,000 | No Value Available |
Similar Homes in Cookeville, TN
Source: Realtracs
MLS Number: 2820632
APN: 024-009.26
- 0 Overlook Cir
- Lot 83 Overlook Cir
- 1280 Overlook Cir
- 34 Brotherton Dr
- 034 Brotherton Dr
- 00 Milk Barn Ln
- 5536 Buck Mountain Rd
- 6282 Turkey Creek Rd
- 738 Blue Water Dr
- 4602 Plantation Ln
- 366 June Chapel Rd
- Lot 183B Plantation View
- Lot 183 Plantation View
- 93 Acres Thorn Gap Rd
- 4618 Plantation Ln
- 2257 Thorn Gap Rd
- 0 Thorn Gap Rd
- 167 Parragon Rd
- 4626 Plantation Ln
- 430 Auguste Cir
- 3284 Mirandy Rd
- 250 New Day Ln
- 2835 Deck Mountain Rd
- 1010 Country Club Rd
- 1150 E 10th St
- 99 Copper Springs Cir
- 863 Shanks Ave Unit D
- 620 Allie Ln Unit 1
- 1045 E 10th St
- 1430 Spring Pointe Ln
- 907 Somerville Ct Unit 903
- 1433 Spring Pointe Ln
- 1313 E Hudgens St
- 735 Bradley Dr Unit 735 A Bradley Drive
- 701 E 10th St Unit C4
- 510 Bowerwood Cir
- 310 Fenbrook Way
- 800 E Spring St
- 442 Kenway St
- 417 Grady Way
