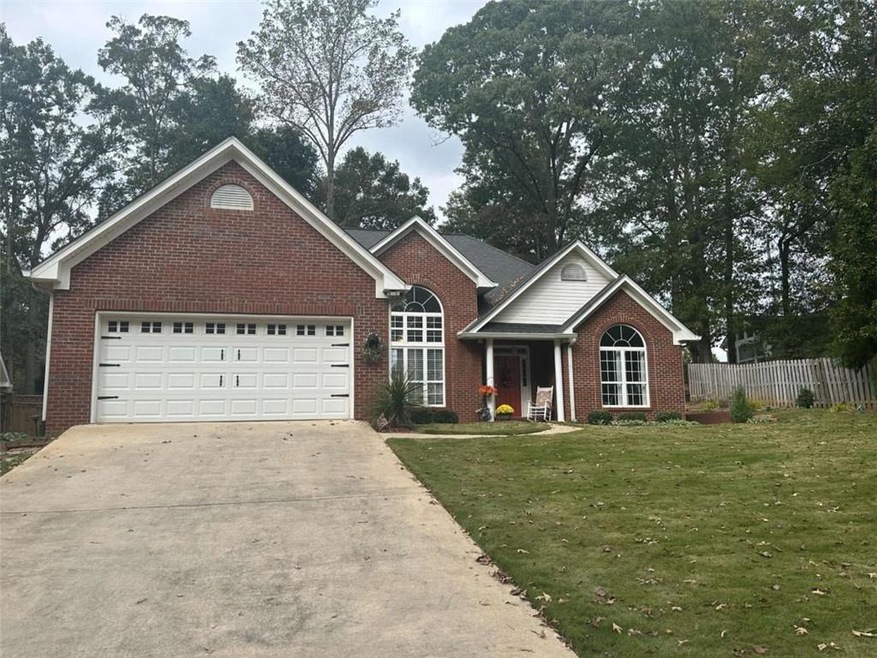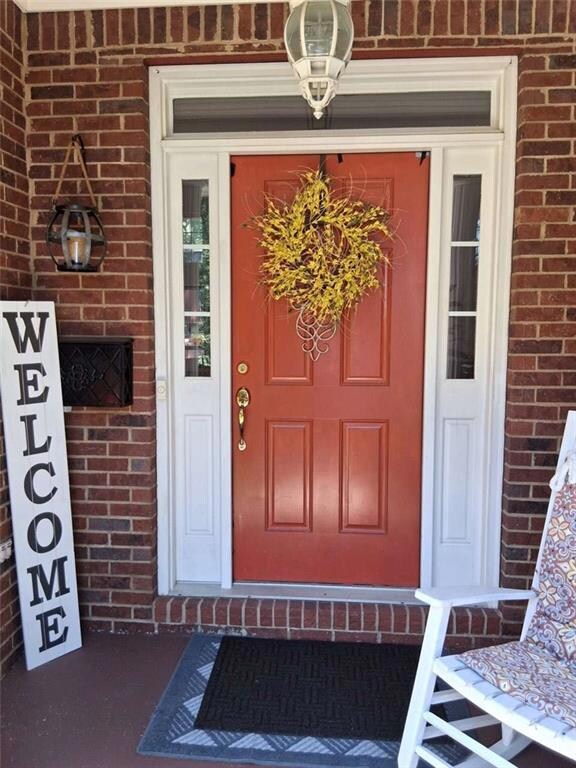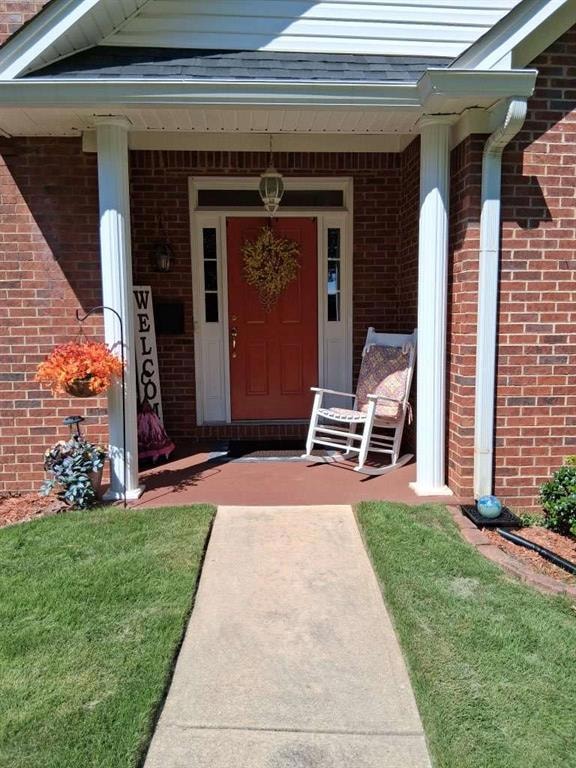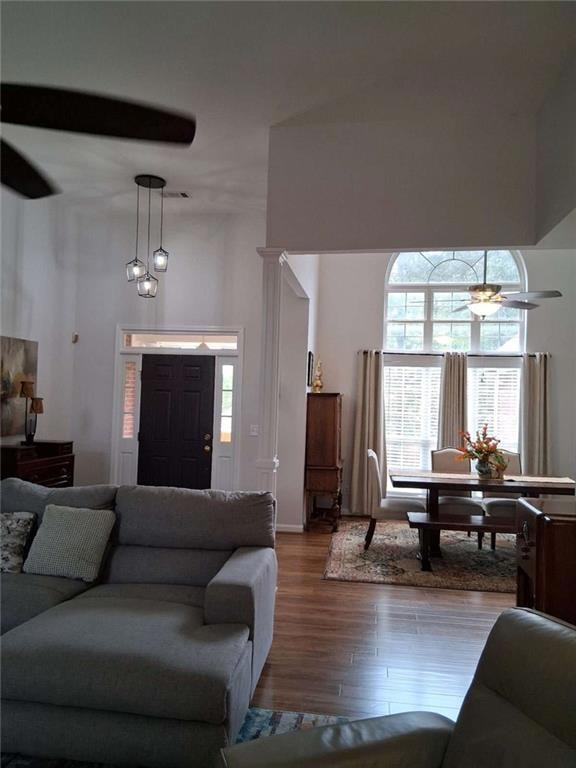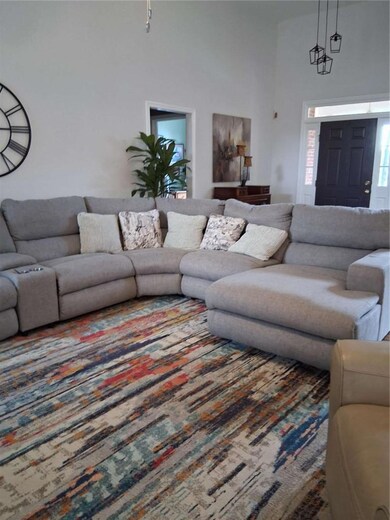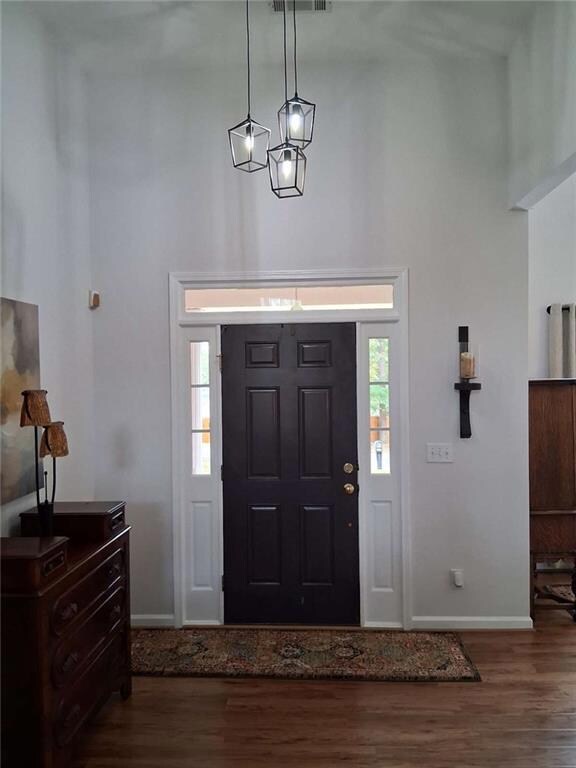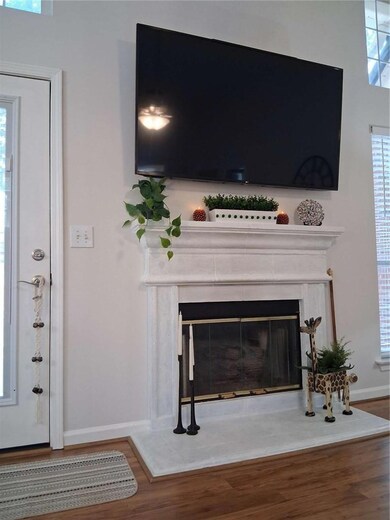915 Charleston Ct Gainesville, GA 30501
Estimated payment $2,550/month
Highlights
- Open-Concept Dining Room
- Vaulted Ceiling
- White Kitchen Cabinets
- Contemporary Architecture
- Great Room
- Front Porch
About This Home
MOVE IN READY!! This beautiful 4-sided brick home offers everything you want. From the over-sized, spacious master suite to the open concept main area and then to the versatile outside area, you'll find so much to love about this property. As you walk into the home, you'll feel the roominess accented by the extra high ceilings in the foyer and dining areas. Plus all the rooms have full-length windows allowing for maximum natural lighting throughout the home. The living room is accommodating to any type of furniture setup desired and makes a great place to host family and friends. And with the cooler weather coming, the gas fireplace in the living room is a definite Plus! In the kitchen, you'll find lots of countertop space as well as multiple cabinets for storage and a nice pantry. The casual dining area overlooks the back yard is a relaxing spot to enjoy a cup of coffee or a more cozy mealtime. The master suite with trey ceiling is substantial enough to hold a king-sized bed as well as multiple furniture pieces. The bathroom offers a custom, 6'x3' walk-in shower, double vanity, and privacy potty room. To complete the suite, there's a great walk-in closet with plenty of shelving and storage for clothes, shoes, and accessories. The split-bedroom floor plan provides two additional spacious bedrooms on the opposite side of the home. Each one has a generous closet as well as an appealing view to the home's exterior. A second full bathroom serves both bedrooms as well as accommodating guests. The LUSH front yard is landscaped with Zion zoysia sod and well maintained on a regular basis. The appealing back yard offers a large patio area, storage building, and useable, gently-sloped, undeveloped area which is large enough to add a pool. Additionally, it is almost completely fenced in by a wooden privacy fence. As a bonus, the back fence is equipped with a double gate to allow a drive through into the backyard giving easy access to bring in materials, furnishings, etc. BONUS: the home is located in a highly desirable area -- 1 mile from NE Georgia Medical Center, close to downtown Gainesville, in the Gainesville City School District, 1/4 mile from Lakeview Academy, and just minutes from GA 365. Give me a call today to schedule your visit!
Home Details
Home Type
- Single Family
Est. Annual Taxes
- $1,987
Year Built
- Built in 1999
Lot Details
- 0.34 Acre Lot
- Property fronts a county road
- Wood Fence
- Landscaped
- Sloped Lot
- Back Yard Fenced and Front Yard
HOA Fees
- $13 Monthly HOA Fees
Parking
- 2 Car Attached Garage
- Parking Accessed On Kitchen Level
- Front Facing Garage
- Garage Door Opener
Home Design
- Contemporary Architecture
- Slab Foundation
- Composition Roof
- Four Sided Brick Exterior Elevation
Interior Spaces
- 1,886 Sq Ft Home
- 1-Story Property
- Tray Ceiling
- Vaulted Ceiling
- Ceiling Fan
- Double Pane Windows
- Insulated Windows
- Bay Window
- Great Room
- Living Room with Fireplace
- Open-Concept Dining Room
- Pull Down Stairs to Attic
- Fire and Smoke Detector
Kitchen
- Eat-In Kitchen
- Electric Range
- Microwave
- Dishwasher
- White Kitchen Cabinets
- Disposal
Flooring
- Laminate
- Ceramic Tile
Bedrooms and Bathrooms
- 3 Main Level Bedrooms
- Split Bedroom Floorplan
- Walk-In Closet
- 2 Full Bathrooms
- Dual Vanity Sinks in Primary Bathroom
- Shower Only
Laundry
- Laundry Room
- Laundry in Hall
- Dryer
- Washer
Eco-Friendly Details
- Energy-Efficient Windows
Outdoor Features
- Patio
- Outbuilding
- Front Porch
Location
- Property is near schools
- Property is near shops
Schools
- Enota Multiple Intelligences Academy Elementary School
- Gainesville East Middle School
- Gainesville High School
Utilities
- Central Heating and Cooling System
- Heating System Uses Natural Gas
- Underground Utilities
- 220 Volts
- Electric Water Heater
- High Speed Internet
- Phone Available
- Satellite Dish
- Cable TV Available
Community Details
- Woodlands On Lake Brenau Subdivision
Listing and Financial Details
- Tax Lot 1
- Assessor Parcel Number 01083 001113
Map
Home Values in the Area
Average Home Value in this Area
Tax History
| Year | Tax Paid | Tax Assessment Tax Assessment Total Assessment is a certain percentage of the fair market value that is determined by local assessors to be the total taxable value of land and additions on the property. | Land | Improvement |
|---|---|---|---|---|
| 2024 | $1,356 | $145,480 | $21,560 | $123,920 |
| 2023 | $47 | $137,040 | $21,560 | $115,480 |
| 2022 | $112 | $125,520 | $21,560 | $103,960 |
| 2021 | $464 | $92,640 | $12,840 | $79,800 |
| 2020 | $2,337 | $78,120 | $8,720 | $69,400 |
| 2019 | $2,499 | $82,280 | $8,720 | $73,560 |
| 2018 | $435 | $75,400 | $10,160 | $65,240 |
| 2017 | $445 | $68,440 | $10,160 | $58,280 |
| 2016 | $1,980 | $65,748 | $7,080 | $58,668 |
| 2015 | $1,264 | $65,748 | $7,080 | $58,668 |
| 2014 | $1,264 | $65,748 | $7,080 | $58,668 |
Property History
| Date | Event | Price | List to Sale | Price per Sq Ft | Prior Sale |
|---|---|---|---|---|---|
| 10/01/2025 10/01/25 | For Sale | $449,900 | +97.3% | $239 / Sq Ft | |
| 09/08/2020 09/08/20 | Sold | $228,000 | +2.0% | $121 / Sq Ft | View Prior Sale |
| 08/11/2020 08/11/20 | Pending | -- | -- | -- | |
| 08/06/2020 08/06/20 | For Sale | $223,500 | -- | $119 / Sq Ft |
Purchase History
| Date | Type | Sale Price | Title Company |
|---|---|---|---|
| Warranty Deed | $228,000 | -- | |
| Deed | -- | -- | |
| Deed | $161,000 | -- | |
| Deed | $156,600 | -- |
Mortgage History
| Date | Status | Loan Amount | Loan Type |
|---|---|---|---|
| Open | $108,000 | New Conventional | |
| Previous Owner | $164,220 | VA |
Source: First Multiple Listing Service (FMLS)
MLS Number: 7661878
APN: 01-00083-01-113
- 1824 Kettle Crossing
- 1820 Kettle Crossing
- 2728 Limestone Creek Dr
- 2673 Limestone Creek Dr
- 1387 Springdale Rd
- 909 Parkhill Place
- 943 Parkhill Place
- 1672 Meadow Lark Ln
- 3 & 5 Indianola Dr
- 1353 Dunn Dr
- 1531 Enota Ave NE
- 1352 Burns Dr NE
- 1180 Springdale Rd
- 1436 Vine St NE
- 1235 Riverside Dr Unit F6
- 1235 Riverside Dr Unit F5
- 1173 Saint Charles Place
- 1231 Spring Marsh Ct NE
- 1192 Spring Marsh Ct NE
- 1242 Spring Marsh Ct NE
- 1111 Spring Marsh Ct NE
- 106 Spring St
- 1506 Vine St NE
- 3700 Limestone Pkwy
- 2350 Windward Ln Unit 3033
- 2350 Windward Ln Unit 3612
- 2350 Windward Ln Unit 3522
- 1235 Riverside Dr Unit F6
- 1001 Park Hill Dr Unit B7
- 100 Foothills Pkwy NE
- 47 Quarry St
- 78 Liberty Court Dr
- 990 S Enota Dr NE
- 1000 New Holland Way NE
- 626 Liberty Park Dr
- 605 Candler St Unit C2
- 504 John Harm Way Unit Valehaven
