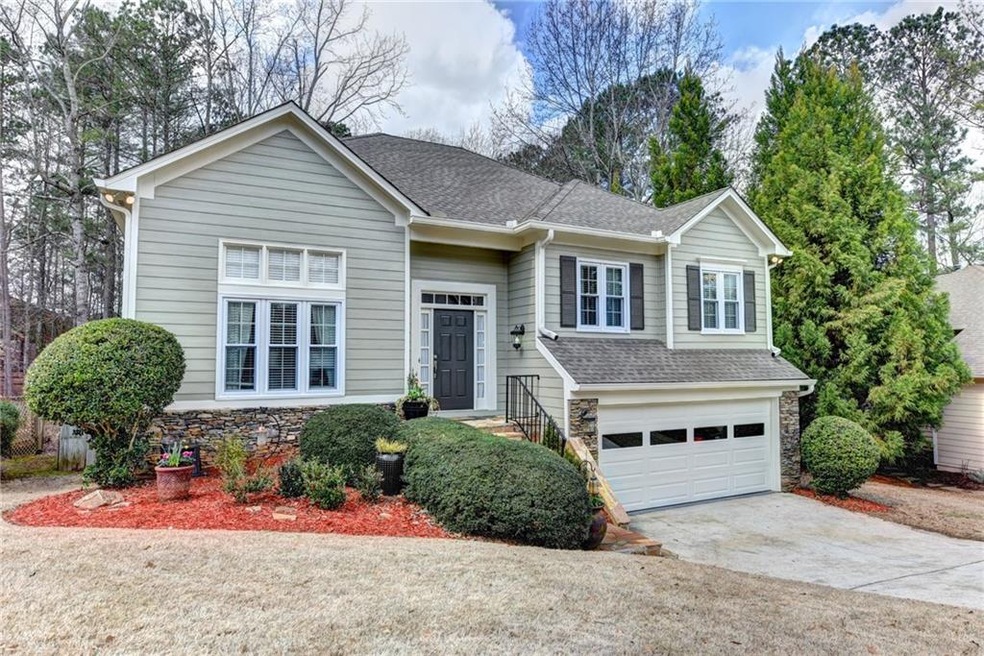
$360,000
- 5 Beds
- 3.5 Baths
- 3,556 Sq Ft
- 95 Lake Top Ct
- Roswell, GA
This 5-bedroom, 3.5-bath home on a quiet cul-de-sac at 95 Lake Top Court is ready for your vision and updates. Property needs repairs and is being sold as-is, making it ideal for renovation or resale. Great layout with tons of potential, including a spacious living area, separate dining room, and large backyard. No HOA. Conveniently located near schools, shopping, and major highways. Don't miss
Robert Salmons Entera Realty
