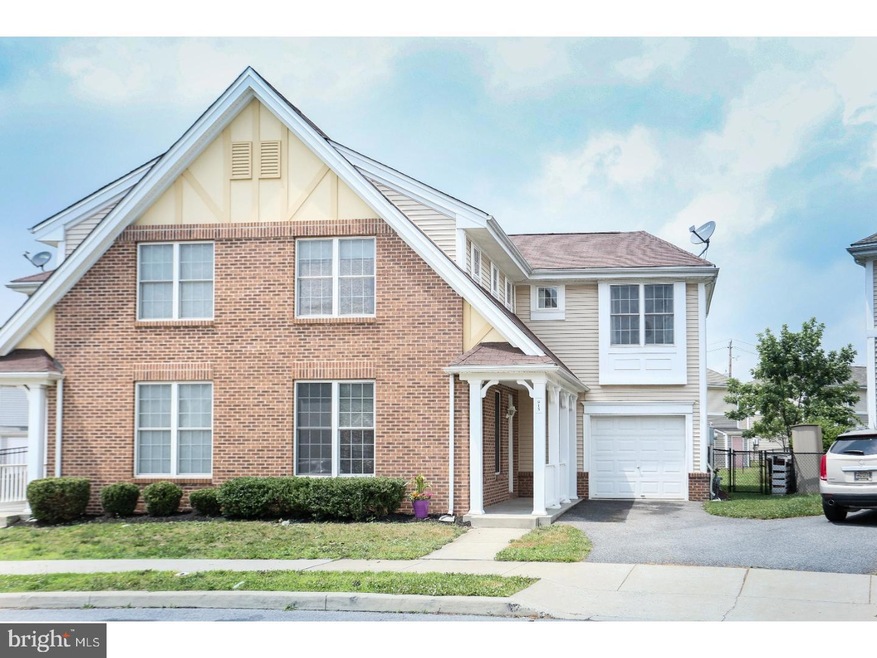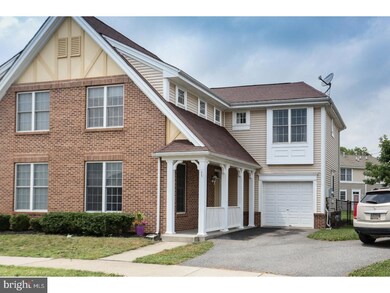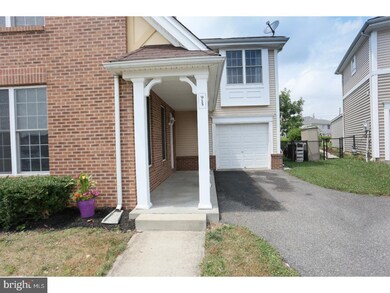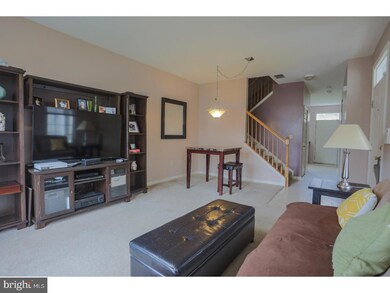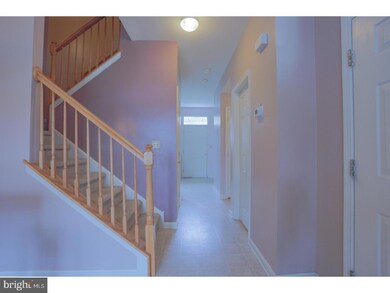
915 E 25th St Wilmington, DE 19802
Eastlake NeighborhoodEstimated Value: $237,000 - $274,000
Highlights
- 0.1 Acre Lot
- Contemporary Architecture
- Porch
- Concord High School Rated A-
- Attic
- 4-minute walk to Brown/Burton/Winchester Park
About This Home
As of September 2017BACK ON THE MARKET!!! Contemporary Semi-detached 3 bedroom, 2.5 bath home in Village of Eastlake. This twin features a 1-Car attached Garage with off-street parking and a large fenced rear yard. From the front covered porch area, you enter the home into the living room/dinning room combined area with 9 ft ceilings and large windows; allowing for multi furniture placement and decorating options. Layout continues with a first floor Powder Room and Laundry area. Steps away you enter into the Kitchen with plenty of counter space and an area available for a bistro table to converse with guest while preparing a tasty meal. Escape to the great out doors from your kitchen to your rear yard while enjoying time with loved ones and friends under your Pergola, ready for climbing clematis flowers. Second floor has a master bedroom with full bath, and two additional generous size bedrooms with plenty of closet space, lots of light and a 2nd full bathroom. Cool, neutral colors throughout. Newer Central Air Unit (1 yr old). Ready for you to make your Home! Home in a targeted area for special financing available for qualified buyers.
Co-Listed By
Sheila Ruffin
Coldwell Banker Realty
Townhouse Details
Home Type
- Townhome
Est. Annual Taxes
- $2,239
Year Built
- Built in 2005
Lot Details
- 4,356 Sq Ft Lot
- Property is in good condition
HOA Fees
- $10 Monthly HOA Fees
Parking
- 1 Car Attached Garage
- 1 Open Parking Space
- Driveway
- On-Street Parking
Home Design
- Semi-Detached or Twin Home
- Contemporary Architecture
- Brick Exterior Construction
- Pitched Roof
- Shingle Roof
- Aluminum Siding
- Vinyl Siding
Interior Spaces
- 1,550 Sq Ft Home
- Property has 2 Levels
- Ceiling height of 9 feet or more
- Living Room
- Dining Room
- Home Security System
- Attic
Kitchen
- Eat-In Kitchen
- Dishwasher
Flooring
- Wall to Wall Carpet
- Vinyl
Bedrooms and Bathrooms
- 3 Bedrooms
- En-Suite Primary Bedroom
- En-Suite Bathroom
- 2.5 Bathrooms
Laundry
- Laundry Room
- Laundry on main level
Outdoor Features
- Play Equipment
- Porch
Utilities
- Forced Air Heating and Cooling System
- Electric Water Heater
Community Details
- Association fees include common area maintenance, snow removal
- Village Of Eastlake Subdivision
Listing and Financial Details
- Tax Lot 232
- Assessor Parcel Number 26-030.10-232
Ownership History
Purchase Details
Home Financials for this Owner
Home Financials are based on the most recent Mortgage that was taken out on this home.Purchase Details
Home Financials for this Owner
Home Financials are based on the most recent Mortgage that was taken out on this home.Similar Homes in Wilmington, DE
Home Values in the Area
Average Home Value in this Area
Purchase History
| Date | Buyer | Sale Price | Title Company |
|---|---|---|---|
| Ibidapo Oluwarotimi I | -- | None Available | |
| Bergen Larissa A | $132,075 | None Available |
Mortgage History
| Date | Status | Borrower | Loan Amount |
|---|---|---|---|
| Open | Ibidapo Oluwarotimi I | $184,000 | |
| Closed | Ibidapo Oluwarotimi I | $150,250 | |
| Previous Owner | Bergen Larissa A | $12,040 | |
| Previous Owner | Bergen Larissa A | $120,000 |
Property History
| Date | Event | Price | Change | Sq Ft Price |
|---|---|---|---|---|
| 09/25/2017 09/25/17 | Sold | $154,900 | 0.0% | $100 / Sq Ft |
| 08/13/2017 08/13/17 | Pending | -- | -- | -- |
| 07/20/2017 07/20/17 | For Sale | $154,900 | 0.0% | $100 / Sq Ft |
| 06/27/2017 06/27/17 | Pending | -- | -- | -- |
| 06/19/2017 06/19/17 | For Sale | $154,900 | -- | $100 / Sq Ft |
Tax History Compared to Growth
Tax History
| Year | Tax Paid | Tax Assessment Tax Assessment Total Assessment is a certain percentage of the fair market value that is determined by local assessors to be the total taxable value of land and additions on the property. | Land | Improvement |
|---|---|---|---|---|
| 2024 | $1,531 | $47,400 | $3,300 | $44,100 |
| 2023 | $1,390 | $47,400 | $3,300 | $44,100 |
| 2022 | $1,405 | $47,400 | $3,300 | $44,100 |
| 2021 | $1,403 | $47,400 | $3,300 | $44,100 |
| 2020 | $1,406 | $47,400 | $3,300 | $44,100 |
| 2019 | $2,358 | $47,400 | $3,300 | $44,100 |
| 2018 | $10 | $47,400 | $3,300 | $44,100 |
| 2017 | $1,350 | $47,400 | $3,300 | $44,100 |
| 2016 | $1,349 | $47,400 | $3,300 | $44,100 |
| 2015 | $2,103 | $47,400 | $3,300 | $44,100 |
| 2014 | $2,102 | $47,400 | $3,300 | $44,100 |
Agents Affiliated with this Home
-
Glendora Sealey

Seller's Agent in 2017
Glendora Sealey
Compass
(302) 753-8801
38 Total Sales
-

Seller Co-Listing Agent in 2017
Sheila Ruffin
Coldwell Banker Realty
-
Melba Drewery
M
Buyer's Agent in 2017
Melba Drewery
Long & Foster
(302) 559-1318
12 Total Sales
Map
Source: Bright MLS
MLS Number: 1000446193
APN: 26-030.10-232
- 915 E 25th St
- 919 E 25th St
- 913 E 25th St
- 2502 N Locust St
- 2506 N Locust St
- 921 E 25th St
- 2500 N Locust St
- 2508 N Locust St
- 923 E 25th St
- 2512 N Locust St
- 2514 N Locust St
- 925 E 25th St
- 2518 N Locust St
- 912 E 26th St
- 914 E 26th St
- 916 E 26th St
- 918 E 26th St
- 920 E 26th St
- 2520 N Locust St
- 2501 Thatcher St
