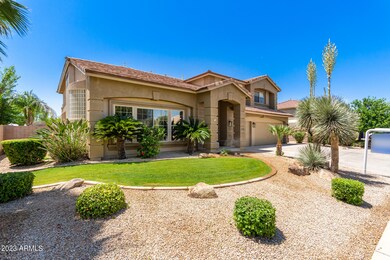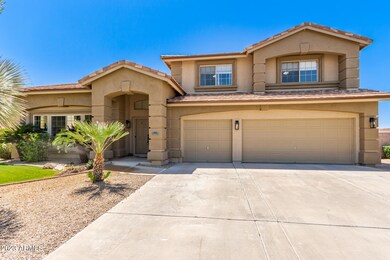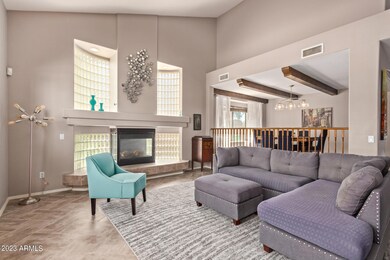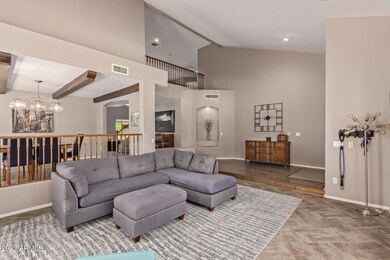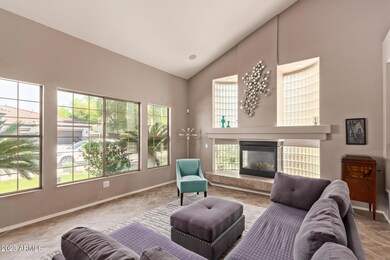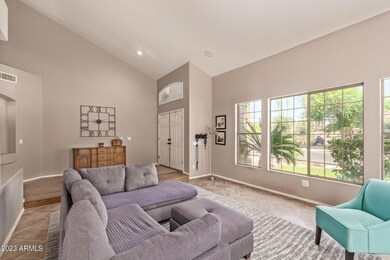
915 E San Carlos Way Chandler, AZ 85249
Ocotillo NeighborhoodHighlights
- Play Pool
- 0.29 Acre Lot
- Vaulted Ceiling
- Fulton Elementary School Rated A
- Living Room with Fireplace
- Wood Flooring
About This Home
As of June 2023Former Model in South Chandler with lots of builder upgrades. This home offers an open floor plan on a huge 12,000sq ft lot that backs to greenbelt for privacy. Master suite is the only bedroom downstairs with french doors to outside and has one of the three gas fireplaces throughout the home. Beautiful dark hardwood floors.Secondary rooms are all extra large .Gigantic loft/game room area upstairs with access to balcony. Professionally landscaped backyard is amazing with full length balcony/patio great for entertaining. Also has built in BBQ with bar table. Total kitchen remodel a few years ago with slide out cabinets and granite counters. Newer exterior paint. Front and sides of roof 2023, back roof was done by previous owner approx. 8 years ago. Move in ready must see home!
Home Details
Home Type
- Single Family
Est. Annual Taxes
- $4,197
Year Built
- Built in 2001
Lot Details
- 0.29 Acre Lot
- Block Wall Fence
- Sprinklers on Timer
- Grass Covered Lot
HOA Fees
- $82 Monthly HOA Fees
Parking
- 3 Car Garage
- Garage Door Opener
Home Design
- Wood Frame Construction
- Tile Roof
- Stucco
Interior Spaces
- 4,629 Sq Ft Home
- 2-Story Property
- Vaulted Ceiling
- Ceiling Fan
- Gas Fireplace
- Solar Screens
- Living Room with Fireplace
- 3 Fireplaces
- Washer and Dryer Hookup
Kitchen
- Eat-In Kitchen
- Built-In Microwave
- Kitchen Island
Flooring
- Wood
- Carpet
- Tile
Bedrooms and Bathrooms
- 5 Bedrooms
- Primary Bedroom on Main
- Primary Bathroom is a Full Bathroom
- 3.5 Bathrooms
- Dual Vanity Sinks in Primary Bathroom
- Bathtub With Separate Shower Stall
Outdoor Features
- Play Pool
- Balcony
- Covered patio or porch
Schools
- Ira A. Fulton Elementary School
- San Tan Elementary Middle School
- Hamilton High School
Utilities
- Refrigerated Cooling System
- Heating System Uses Natural Gas
- High-Efficiency Water Heater
- High Speed Internet
- Cable TV Available
Community Details
- Association fees include ground maintenance
- Brown Comm. Mgmt. Association, Phone Number (480) 339-8814
- Built by Hancock
- Symphony 3 Subdivision, Largo Floorplan
Listing and Financial Details
- Tax Lot 4
- Assessor Parcel Number 303-46-028
Ownership History
Purchase Details
Home Financials for this Owner
Home Financials are based on the most recent Mortgage that was taken out on this home.Purchase Details
Home Financials for this Owner
Home Financials are based on the most recent Mortgage that was taken out on this home.Purchase Details
Purchase Details
Purchase Details
Purchase Details
Purchase Details
Home Financials for this Owner
Home Financials are based on the most recent Mortgage that was taken out on this home.Map
Similar Homes in Chandler, AZ
Home Values in the Area
Average Home Value in this Area
Purchase History
| Date | Type | Sale Price | Title Company |
|---|---|---|---|
| Warranty Deed | $880,000 | Old Republic Title Agency | |
| Warranty Deed | $480,000 | Stewart Title | |
| Interfamily Deed Transfer | -- | None Available | |
| Interfamily Deed Transfer | -- | None Available | |
| Interfamily Deed Transfer | -- | None Available | |
| Interfamily Deed Transfer | -- | None Available | |
| Special Warranty Deed | $392,000 | Stewart Title & Trust | |
| Special Warranty Deed | -- | Stewart Title & Trust |
Mortgage History
| Date | Status | Loan Amount | Loan Type |
|---|---|---|---|
| Open | $704,000 | New Conventional | |
| Closed | $87,120 | No Value Available | |
| Previous Owner | $400,000 | Credit Line Revolving | |
| Previous Owner | $338,000 | New Conventional | |
| Previous Owner | $45,000 | Future Advance Clause Open End Mortgage | |
| Previous Owner | $348,000 | New Conventional | |
| Previous Owner | $18,000 | Future Advance Clause Open End Mortgage | |
| Previous Owner | $223,735 | New Conventional | |
| Previous Owner | $237,900 | New Conventional | |
| Previous Owner | $248,728 | Fannie Mae Freddie Mac | |
| Previous Owner | $250,000 | Unknown | |
| Previous Owner | $352,800 | New Conventional |
Property History
| Date | Event | Price | Change | Sq Ft Price |
|---|---|---|---|---|
| 06/15/2023 06/15/23 | Sold | $880,000 | 0.0% | $190 / Sq Ft |
| 05/15/2023 05/15/23 | Pending | -- | -- | -- |
| 05/15/2023 05/15/23 | Off Market | $880,000 | -- | -- |
| 05/12/2023 05/12/23 | For Sale | $850,000 | +77.1% | $184 / Sq Ft |
| 03/23/2016 03/23/16 | Sold | $480,000 | -2.0% | $104 / Sq Ft |
| 02/20/2016 02/20/16 | Pending | -- | -- | -- |
| 02/07/2016 02/07/16 | Price Changed | $489,900 | -2.0% | $106 / Sq Ft |
| 01/08/2016 01/08/16 | For Sale | $499,900 | -- | $108 / Sq Ft |
Tax History
| Year | Tax Paid | Tax Assessment Tax Assessment Total Assessment is a certain percentage of the fair market value that is determined by local assessors to be the total taxable value of land and additions on the property. | Land | Improvement |
|---|---|---|---|---|
| 2025 | $4,447 | $54,221 | -- | -- |
| 2024 | $4,351 | $51,639 | -- | -- |
| 2023 | $4,351 | $65,830 | $13,160 | $52,670 |
| 2022 | $4,197 | $48,830 | $9,760 | $39,070 |
| 2021 | $4,319 | $45,770 | $9,150 | $36,620 |
| 2020 | $4,290 | $43,960 | $8,790 | $35,170 |
| 2019 | $4,120 | $41,280 | $8,250 | $33,030 |
| 2018 | $3,983 | $40,920 | $8,180 | $32,740 |
| 2017 | $3,708 | $41,120 | $8,220 | $32,900 |
| 2016 | $3,561 | $42,100 | $8,420 | $33,680 |
| 2015 | $3,386 | $42,050 | $8,410 | $33,640 |
Source: Arizona Regional Multiple Listing Service (ARMLS)
MLS Number: 6552923
APN: 303-46-028
- 25000 S Mcqueen Rd
- 838 E Nolan Place
- 1102 E Bartlett Way
- 5215 S Monte Vista St
- 5212 S Monte Vista St
- 921 E Canyon Way
- 861 E Canyon Way
- 910 E Canyon Way
- 560 E Rainbow Dr
- 957 E Cedar Dr
- 546 E San Carlos Way
- 1336 E Cherrywood Place
- 4812 S Windstream Place
- 1335 E Nolan Place
- 1182 E Canyon Way
- 831 E Tonto Place
- 870 E Tonto Place
- 4596 S Hudson Place
- 12228 E Wood Dr
- 1417 E Cherrywood Place

