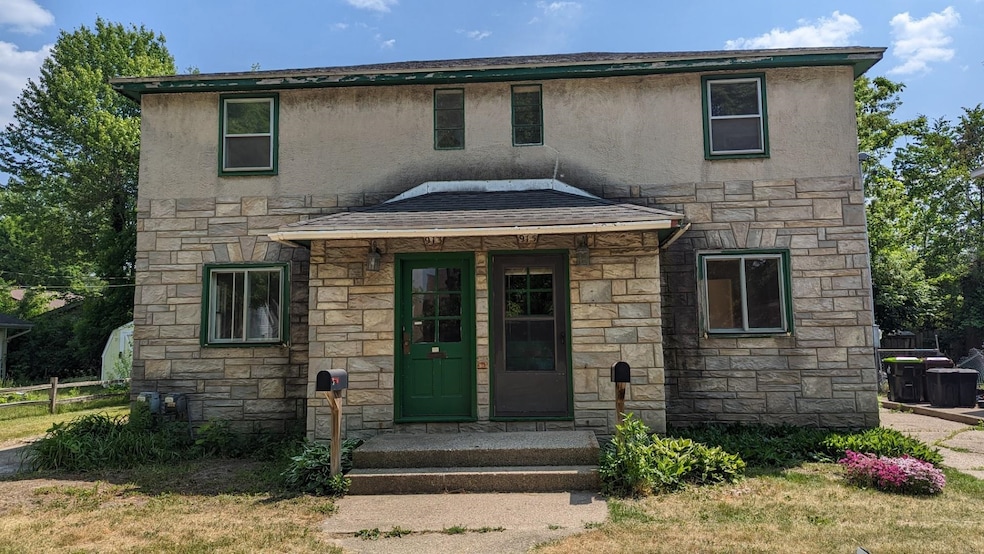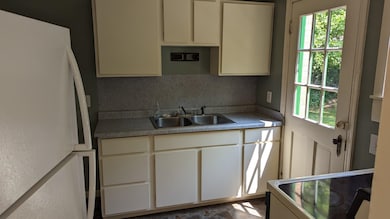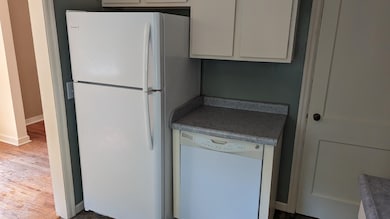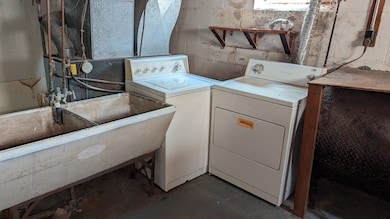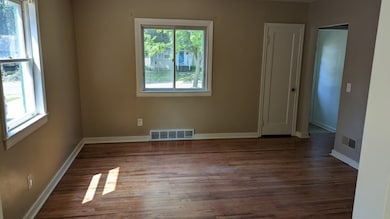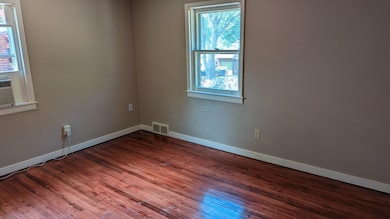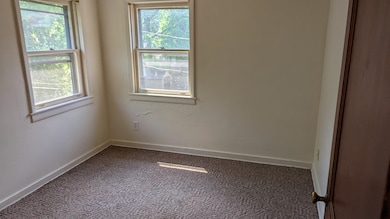915 Elizabeth St Midland, MI 48640
2
Beds
1
Bath
900
Sq Ft
8,712
Sq Ft Lot
Highlights
- Traditional Architecture
- Wood Flooring
- 3-minute walk to Currie Bennett Park
- Northeast Middle School Rated A-
- Forced Air Heating System
About This Home
Must see on Elizabeth! Updated two story ready for new tenants. Apartment has been updated with new windows and paint. Basement features washer/dryer along with along with additional storage. Off street parking. No Smoking! Tenant responsible for lawncare and snow removal. Application $40 (and accepted), Deposit $885, and maintenance/cleaning fee $150 all required prior to move-in.
Listing Agent
NextHome Park Place Homes Group License #MBR-6501267309 Listed on: 11/10/2025

Home Details
Home Type
- Single Family
Year Built
- Built in 1946
Lot Details
- 8,712 Sq Ft Lot
- Lot Dimensions are 60x60
Parking
- 2 Car Parking Spaces
Home Design
- Traditional Architecture
- Brick Exterior Construction
Interior Spaces
- 900 Sq Ft Home
- 2-Story Property
- Basement
- Block Basement Construction
- Dishwasher
Flooring
- Wood
- Carpet
Bedrooms and Bathrooms
- 2 Bedrooms
- 1 Full Bathroom
Laundry
- Dryer
- Washer
Utilities
- Forced Air Heating System
- Heating System Uses Natural Gas
- Gas Water Heater
Listing and Financial Details
- Rent includes 12 months
- 12 Month Lease Term
Map
Source: Midland Board of REALTORS®
MLS Number: 50193910
Nearby Homes
- 1711 Adelaide St
- 202 W Baker St
- 1305 Noeske St
- 7 Brown Ct
- 1112 Holyrood St
- 300 Richard Ct
- 201 E Carpenter St
- 1601 Bookness St
- 119 E Hines St
- 320 W Nickels St
- 1510 W Hines St
- 3310 Noeske St
- 2531 Jefferson Ave
- 2614 Jefferson Ave
- 512 Townsend St
- 201 Princeton Ct
- 803 E Carpenter St
- 508 E Grove St
- 218 Princeton Ct
- 1115 Mill St
- 1508 W Carpenter St
- 3208 W Nelson St
- 401 E Hines St
- 2710 Jefferson Ave
- 2218 Jefferson Ave
- 217 Federal St
- 4900 Meyers St
- 5111 Russell St
- 1524 Pheasant Ridge Dr
- 1605 E Haley St
- 2414 Swede Ave
- 2211 Eastlawn Dr
- 1500 Wood Pointe Ln
- 6109 Summerset Dr
- 5524 Swede Ave
- 2514-2524 Bay City Rd
- 6222 Loretta Ln
- 837 Waldo Ave
- 4512 N Saginaw Rd
- 1904 W Shepherd Rd
