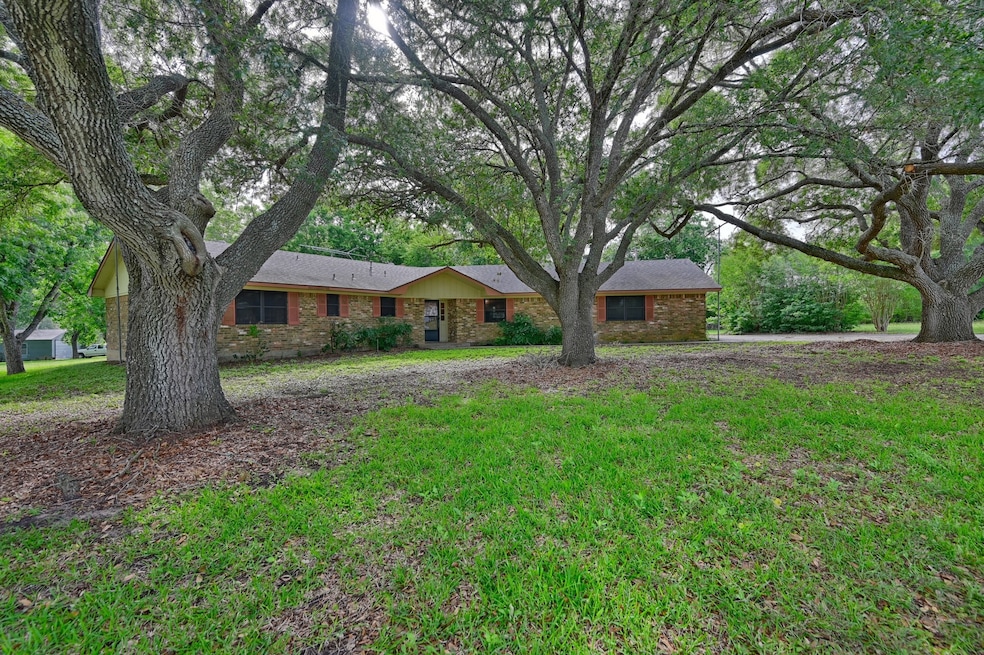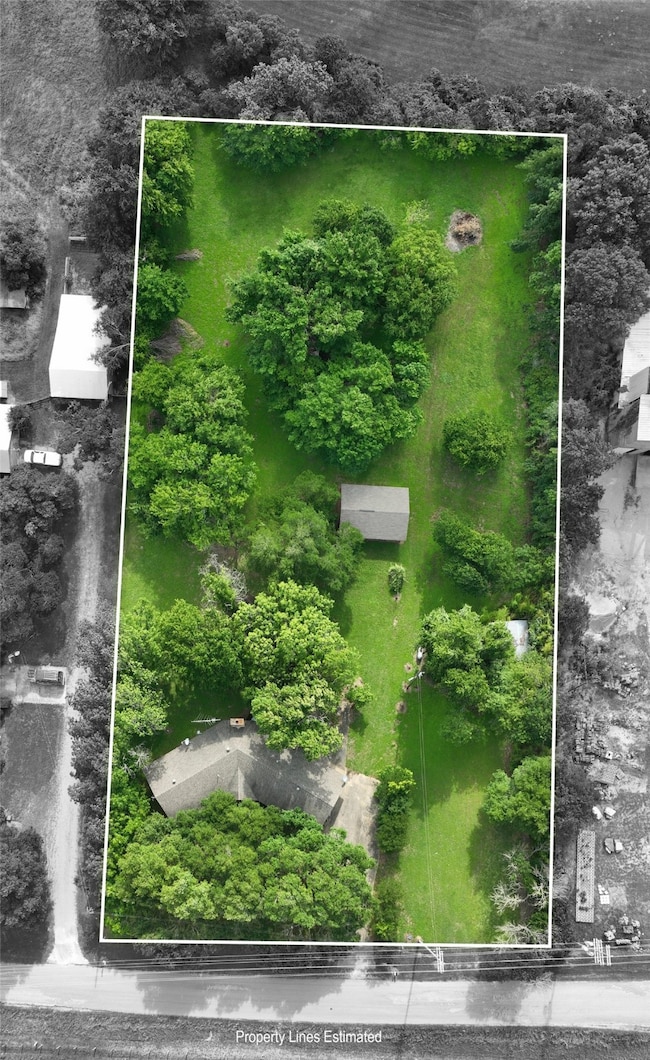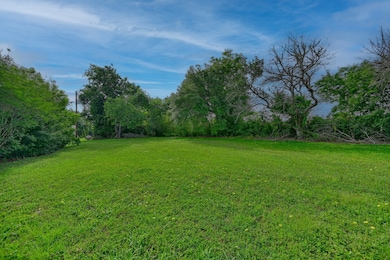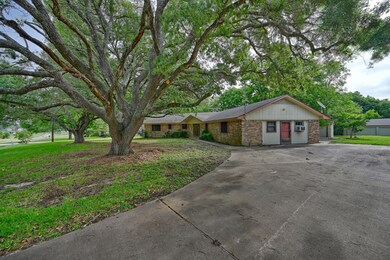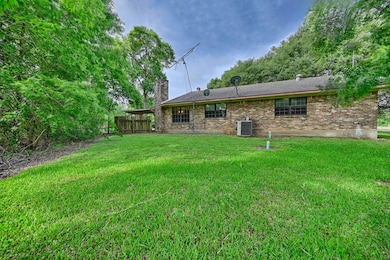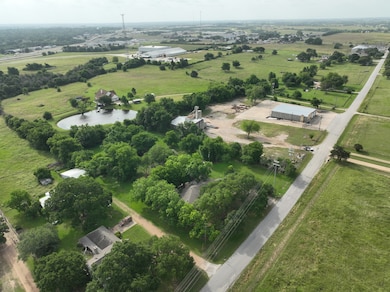
915 Farmers Rd Brenham, TX 77833
Estimated payment $2,894/month
Highlights
- Heavily Wooded Lot
- 2 Car Detached Garage
- Cooling System Powered By Gas
- <<doubleOvenToken>>
- Family Room Off Kitchen
- <<tubWithShowerToken>>
About This Home
Charming 3-Bedroom Brick Home on 2 Acres – Owner Option!Enjoy peace and privacy just minutes from town in this updated brick home on 2 serene acres with mature trees. Updates include a new roof in 2018, septic system was pumped with new lines installed in 2019, plumbing updates in 2023, and new flooring in 2025—making it truly move-in ready. The open kitchen flows into spacious dining and living areas, perfect for daily living or entertaining. A built-in buffet adds style and storage to the dining room, while the living room features a cozy fireplace and sliding doors to a back patio. There's also a flex room with ample cabinetry—ideal for hobbies or a home office—plus an indoor laundry room. Outside, enjoy a detached 2-car garage, storage shed, and greenhouse. Community water. Owner option available—don’t miss this rare opportunity!
Home Details
Home Type
- Single Family
Est. Annual Taxes
- $3,546
Year Built
- Built in 1978
Lot Details
- 2 Acre Lot
- Heavily Wooded Lot
Parking
- 2 Car Detached Garage
- Workshop in Garage
- Driveway
Home Design
- Brick Exterior Construction
- Slab Foundation
Interior Spaces
- 2,443 Sq Ft Home
- Wood Burning Fireplace
- Family Room Off Kitchen
- Living Room
- Combination Kitchen and Dining Room
- Utility Room
Kitchen
- <<doubleOvenToken>>
- Gas Cooktop
- Dishwasher
Flooring
- Carpet
- Concrete
- Vinyl
Bedrooms and Bathrooms
- 3 Bedrooms
- 2 Full Bathrooms
- <<tubWithShowerToken>>
Outdoor Features
- Shed
Schools
- Bisd Draw Elementary School
- Brenham Junior High School
- Brenham High School
Utilities
- Cooling System Powered By Gas
- Central Heating and Cooling System
- Heating System Uses Gas
- Septic Tank
Map
Home Values in the Area
Average Home Value in this Area
Tax History
| Year | Tax Paid | Tax Assessment Tax Assessment Total Assessment is a certain percentage of the fair market value that is determined by local assessors to be the total taxable value of land and additions on the property. | Land | Improvement |
|---|---|---|---|---|
| 2024 | $3,546 | $302,330 | $89,250 | $213,080 |
| 2023 | $3,346 | $281,260 | $80,330 | $200,930 |
| 2022 | $3,549 | $261,310 | $80,330 | $180,980 |
| 2021 | $3,289 | $205,990 | $45,600 | $160,390 |
| 2020 | $3,122 | $194,990 | $45,600 | $149,390 |
| 2019 | $3,325 | $195,360 | $45,600 | $149,760 |
| 2018 | $3,101 | $182,190 | $39,440 | $142,750 |
| 2017 | $3,144 | $182,550 | $39,440 | $143,110 |
| 2016 | $3,004 | $175,060 | $31,550 | $143,510 |
| 2015 | -- | $171,110 | $31,550 | $139,560 |
| 2014 | -- | $151,660 | $0 | $0 |
Property History
| Date | Event | Price | Change | Sq Ft Price |
|---|---|---|---|---|
| 05/15/2025 05/15/25 | For Sale | $469,000 | -- | $192 / Sq Ft |
Purchase History
| Date | Type | Sale Price | Title Company |
|---|---|---|---|
| Deed | -- | None Available |
Similar Homes in Brenham, TX
Source: Houston Association of REALTORS®
MLS Number: 9685026
APN: 0031-000-30300
- 2401 Country Meadows Ln
- 1803 Twin Oaks Cir
- 1707 Twin Oaks Cir
- 491 Oak Crest Ln
- 493 Oak Crest Ln
- 501 Oak Crest Ln
- 5605 Us Highway 290 W
- 1709 Timber Oaks Dr
- 1701 Twin Oaks Cir
- TBD Texas 36
- Tract 3 Texas 36
- Tract 2 Texas 36
- Tract 1 Texas 36
- 1401 Timber Oaks Dr
- 1995 Farm To Market Road 389 Unit BER 15
- 2575 Old Mill Creek Rd
- 102 S Dixie St
- 111 S Drumm St
- 3300 Desirable Cir
- 3395 Success Ct
- 1513 W Main St
- 1114 L J St
- 1705 Westwind Dr
- 802 S Day St
- 1011 Old Vine Rd
- 1010 Harvest Ln
- 411 W Mansfield St
- 100 S Berlin Rd
- 101 Trinity St
- 711 E Sixth St
- 100 Kurtz St
- 1007 Sycamore St
- 1105 E Main St Unit B
- 1105 E Main St Unit A
- 305 Duprie Dr
- 1205 Lauraine St
- 2475 S Chappell Hill St
- 1500 Leslie D Ln
- 1501 Lauraine St
- 1504 Clay St Unit B
