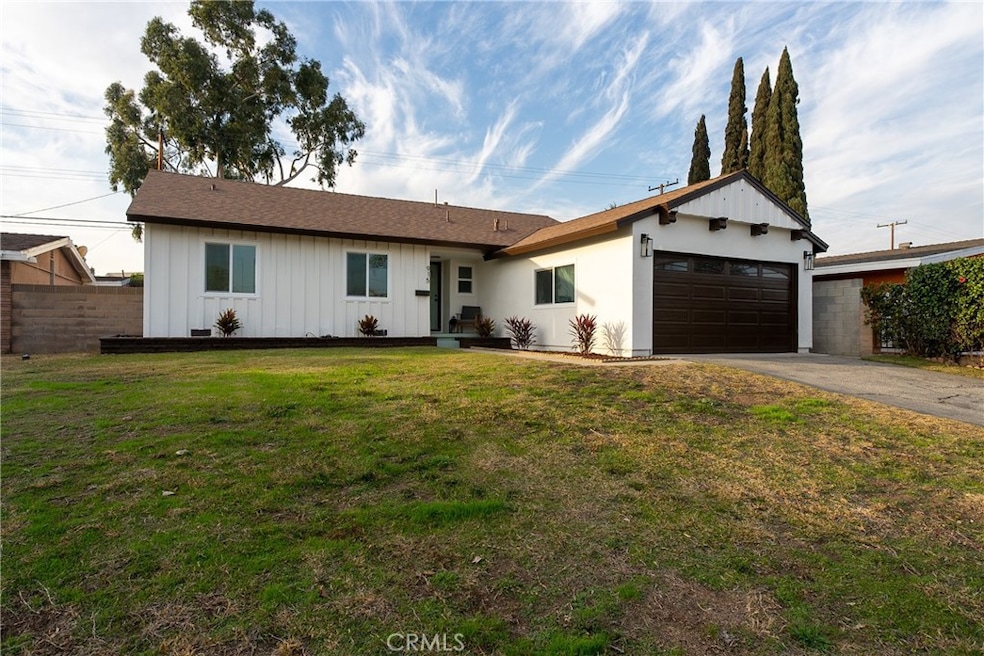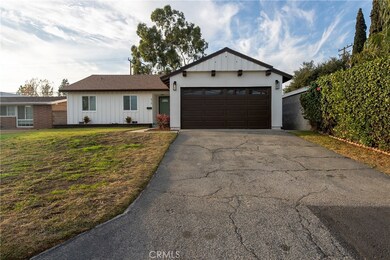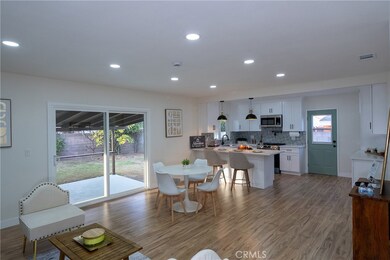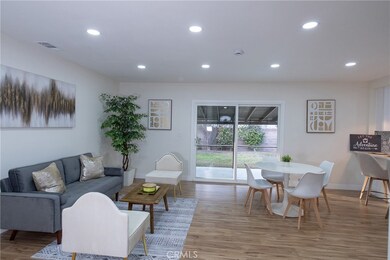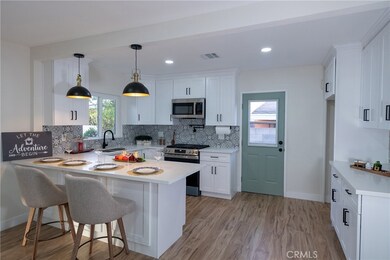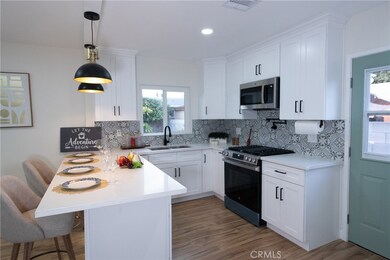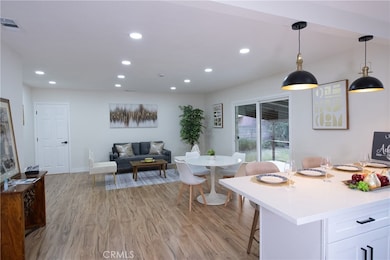
915 Feather Ave La Puente, CA 91746
West Puente Valley NeighborhoodHighlights
- City Lights View
- Craftsman Architecture
- Quartz Countertops
- Open Floorplan
- Property is near public transit
- No HOA
About This Home
As of April 2025Your Dream Home Awaits! This beautifully upgraded 4-bedroom, 2-bathroom home with attached garage is move in ready and perfect for a big family. The open floor plan connects the living and dining areas, and the kitchen features white shaker cabinets, a stylish island, and beautiful quartz countertops. Modern vinyl flooring, fresh paint, and recessed lighting adding a bright and inviting touch throughout. New Central AC/Heating unit, and new plumbing, this home offers both convenience and comfort. Located close to the 10fwy, 605fwy and shopping centers, it's the perfect place to call home. Don't miss out come and see it today!
Last Agent to Sell the Property
VISMAR REAL ESTATE Brokerage Phone: 323-573-3407 License #02029255 Listed on: 01/31/2025

Last Buyer's Agent
Berkshire Hathaway HomeServices California Properties License #02181431

Home Details
Home Type
- Single Family
Est. Annual Taxes
- $1,329
Year Built
- Built in 1955
Lot Details
- 5,872 Sq Ft Lot
- Security Fence
- Partially Fenced Property
- Brick Fence
- Density is up to 1 Unit/Acre
- Property is zoned LCRA20000*
Parking
- 2 Car Direct Access Garage
- Parking Available
- Front Facing Garage
- Garage Door Opener
- Driveway
Property Views
- City Lights
- Neighborhood
Home Design
- Craftsman Architecture
- Traditional Architecture
- Turnkey
- Raised Foundation
- Fire Rated Drywall
- Shingle Roof
- Wood Siding
- Stucco
Interior Spaces
- 1,256 Sq Ft Home
- 1-Story Property
- Open Floorplan
- Recessed Lighting
- Double Pane Windows
Kitchen
- Eat-In Kitchen
- Breakfast Bar
- Quartz Countertops
- Self-Closing Drawers and Cabinet Doors
Flooring
- Laminate
- Tile
- Vinyl
Bedrooms and Bathrooms
- 4 Main Level Bedrooms
- Remodeled Bathroom
- 2 Full Bathrooms
- Low Flow Toliet
- <<tubWithShowerToken>>
- Walk-in Shower
- Exhaust Fan In Bathroom
Laundry
- Laundry Room
- Laundry in Garage
- Washer and Gas Dryer Hookup
Outdoor Features
- Covered patio or porch
- Exterior Lighting
Location
- Property is near public transit
Utilities
- Central Heating and Cooling System
- 220 Volts
Community Details
- No Home Owners Association
Listing and Financial Details
- Tax Lot 115
- Tax Tract Number 20732
- Assessor Parcel Number 8560025013
- Seller Considering Concessions
Ownership History
Purchase Details
Home Financials for this Owner
Home Financials are based on the most recent Mortgage that was taken out on this home.Purchase Details
Home Financials for this Owner
Home Financials are based on the most recent Mortgage that was taken out on this home.Purchase Details
Similar Homes in La Puente, CA
Home Values in the Area
Average Home Value in this Area
Purchase History
| Date | Type | Sale Price | Title Company |
|---|---|---|---|
| Grant Deed | $810,000 | Wfg National Title | |
| Grant Deed | $610,000 | Wfg National Title | |
| Interfamily Deed Transfer | -- | None Available |
Mortgage History
| Date | Status | Loan Amount | Loan Type |
|---|---|---|---|
| Open | $795,328 | FHA | |
| Previous Owner | $525,000 | Construction |
Property History
| Date | Event | Price | Change | Sq Ft Price |
|---|---|---|---|---|
| 04/11/2025 04/11/25 | Sold | $810,000 | +4.0% | $645 / Sq Ft |
| 02/28/2025 02/28/25 | Pending | -- | -- | -- |
| 02/18/2025 02/18/25 | For Sale | $779,000 | -3.8% | $620 / Sq Ft |
| 02/13/2025 02/13/25 | Off Market | $810,000 | -- | -- |
| 02/13/2025 02/13/25 | For Sale | $779,000 | -3.8% | $620 / Sq Ft |
| 02/12/2025 02/12/25 | Off Market | $810,000 | -- | -- |
| 01/31/2025 01/31/25 | For Sale | $779,000 | +27.7% | $620 / Sq Ft |
| 10/22/2024 10/22/24 | Sold | $610,000 | 0.0% | $486 / Sq Ft |
| 10/06/2024 10/06/24 | For Sale | $610,000 | -- | $486 / Sq Ft |
| 10/05/2024 10/05/24 | Pending | -- | -- | -- |
Tax History Compared to Growth
Tax History
| Year | Tax Paid | Tax Assessment Tax Assessment Total Assessment is a certain percentage of the fair market value that is determined by local assessors to be the total taxable value of land and additions on the property. | Land | Improvement |
|---|---|---|---|---|
| 2024 | $1,329 | $74,676 | $17,629 | $57,047 |
| 2023 | $1,293 | $73,213 | $17,284 | $55,929 |
| 2022 | $1,246 | $71,779 | $16,946 | $54,833 |
| 2021 | $1,218 | $70,372 | $16,614 | $53,758 |
| 2019 | $1,190 | $68,286 | $16,122 | $52,164 |
| 2018 | $1,102 | $66,948 | $15,806 | $51,142 |
| 2016 | $1,046 | $64,351 | $15,194 | $49,157 |
| 2015 | $1,023 | $63,385 | $14,966 | $48,419 |
| 2014 | $993 | $62,144 | $14,673 | $47,471 |
Agents Affiliated with this Home
-
ANDREA RUIZ

Seller's Agent in 2025
ANDREA RUIZ
VISMAR REAL ESTATE
(323) 573-3407
2 in this area
9 Total Sales
-
Katherin Carcamo
K
Buyer's Agent in 2025
Katherin Carcamo
Berkshire Hathaway HomeServices California Properties
(562) 507-7419
1 in this area
21 Total Sales
-
Edward Limbaga

Seller's Agent in 2024
Edward Limbaga
Exp Realty of California Inc
(909) 556-9590
1 in this area
32 Total Sales
Map
Source: California Regional Multiple Listing Service (CRMLS)
MLS Number: MB25020719
APN: 8560-025-013
- 1055 Vineland Ave
- 927 Le Borgne Ave
- 1003 Le Borgne Ave
- 948 Millbury Ave
- 720 Le Borgne Ave
- 13440 Hutchcroft St
- 1220 Big Dalton Ave
- 13734 E Shaver St
- 13120 Dart St Unit E
- 13426 Austen Way
- 13303 Waco St Unit 62
- 13303 Waco St Unit 32
- 12944 Bess Ave
- 1416 Millbury Ave
- 3310 Mangum St
- 13622 Hartsville St
- 3160 Athol St
- 13453 Moccasin St
- 1303 N Siesta Ave
- 12843 Garvey Ave Unit 21
