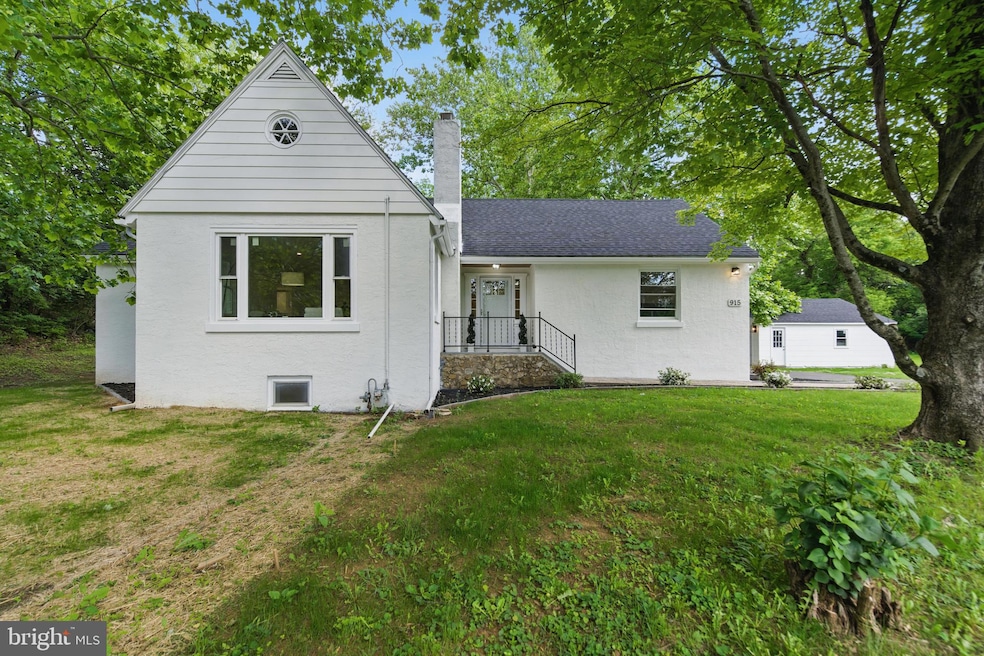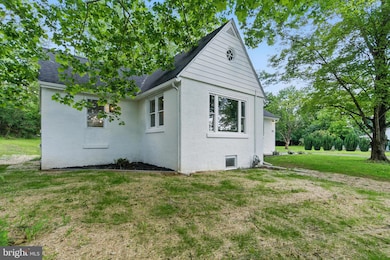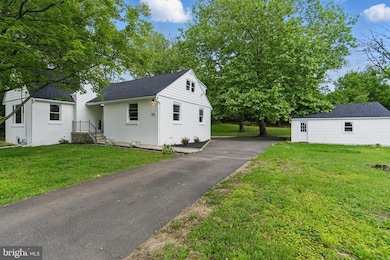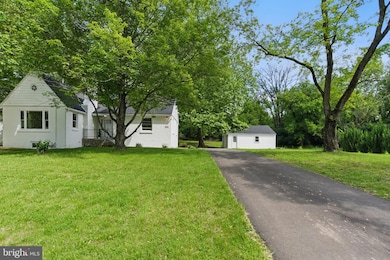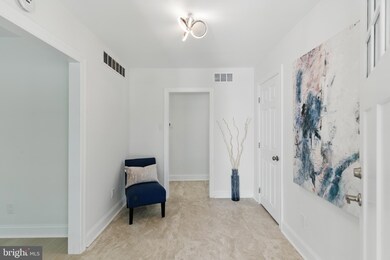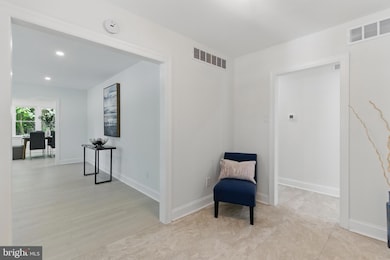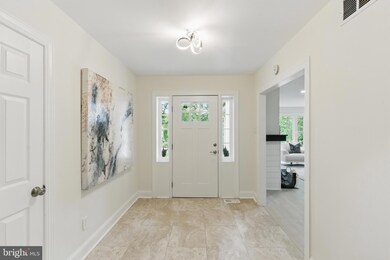
915 Fitzwatertown Rd Glenside, PA 19038
Estimated payment $4,690/month
Highlights
- 1.01 Acre Lot
- Cape Cod Architecture
- No HOA
- Thomas Fitzwater Elementary School Rated A
- 1 Fireplace
- 2 Car Detached Garage
About This Home
This is the one, this property is ready to be someones forever home. This 3,000+ sqft home is fully renovated with a detached oversized garage and situated on over an acre of property! On top of being fully renovated and having all of these key items going it also has a highly desirable primary suite on the first floor with an en suite bath as well as a spacious sitting area in the bedroom. The other 2 bedrooms are located on the second floor and are both favorable sizes. Lastly this home has no shortage of space with having a fully finished basement to go along with all of the tasteful renovations.
Home Details
Home Type
- Single Family
Est. Annual Taxes
- $10,423
Year Built
- Built in 1954 | Remodeled in 2025
Lot Details
- 1.01 Acre Lot
- Lot Dimensions are 147.00 x 0.00
Parking
- 2 Car Detached Garage
- Front Facing Garage
Home Design
- Cape Cod Architecture
- Block Foundation
- Stucco
Interior Spaces
- 3,132 Sq Ft Home
- Property has 1 Level
- 1 Fireplace
- Finished Basement
Bedrooms and Bathrooms
Schools
- Thomas Fitzwater Elementary School
- Sandy Run Middle School
- Upper Dublin High School
Utilities
- Central Heating and Cooling System
- Electric Water Heater
Community Details
- No Home Owners Association
- North Hills Subdivision
Listing and Financial Details
- Tax Lot 032
- Assessor Parcel Number 54-00-06262-002
Map
Home Values in the Area
Average Home Value in this Area
Tax History
| Year | Tax Paid | Tax Assessment Tax Assessment Total Assessment is a certain percentage of the fair market value that is determined by local assessors to be the total taxable value of land and additions on the property. | Land | Improvement |
|---|---|---|---|---|
| 2024 | $9,998 | $205,000 | $66,480 | $138,520 |
| 2023 | $9,764 | $205,000 | $66,480 | $138,520 |
| 2022 | $9,551 | $205,000 | $66,480 | $138,520 |
| 2021 | $9,313 | $205,000 | $66,480 | $138,520 |
| 2020 | $9,044 | $205,000 | $66,480 | $138,520 |
| 2019 | $8,892 | $205,000 | $66,480 | $138,520 |
| 2018 | $8,892 | $205,000 | $66,480 | $138,520 |
| 2017 | $8,568 | $205,000 | $66,480 | $138,520 |
| 2016 | $8,489 | $205,000 | $66,480 | $138,520 |
| 2015 | $8,017 | $205,000 | $66,480 | $138,520 |
| 2014 | $8,017 | $205,000 | $66,480 | $138,520 |
Property History
| Date | Event | Price | Change | Sq Ft Price |
|---|---|---|---|---|
| 06/26/2025 06/26/25 | Pending | -- | -- | -- |
| 06/17/2025 06/17/25 | Price Changed | $689,900 | -1.4% | $220 / Sq Ft |
| 05/28/2025 05/28/25 | For Sale | $699,900 | +194.7% | $223 / Sq Ft |
| 03/14/2019 03/14/19 | Sold | $237,500 | -13.6% | $76 / Sq Ft |
| 02/22/2019 02/22/19 | Pending | -- | -- | -- |
| 02/11/2019 02/11/19 | For Sale | $274,900 | -- | $88 / Sq Ft |
Purchase History
| Date | Type | Sale Price | Title Company |
|---|---|---|---|
| Deed | $300,000 | Assurance Abstract | |
| Deed | $300,000 | Assurance Abstract | |
| Deed | $237,500 | Assurance Abstract | |
| Deed | $237,500 | Assurance Abstract | |
| Deed | $237,500 | None Available | |
| Quit Claim Deed | -- | -- |
Mortgage History
| Date | Status | Loan Amount | Loan Type |
|---|---|---|---|
| Open | $425,000 | Credit Line Revolving | |
| Closed | $425,000 | Construction | |
| Previous Owner | $208,000 | Construction | |
| Previous Owner | $292,000 | Commercial | |
| Previous Owner | $147,000 | Commercial |
Similar Homes in Glenside, PA
Source: Bright MLS
MLS Number: PAMC2142058
APN: 54-00-06262-002
- 3012 Lincoln Ave
- 1049 Ryans Cir
- 812 Garfield Ave
- 771 N Hills Ave
- 205 Woodside Cir
- 1057 Fitzwatertown Rd
- 2959 Madison Ave
- 3036 Susquehanna Rd
- 2944 Susquehanna Rd
- 717 N Hills Ave
- 1151 Fitzwatertown Rd
- 742 Tennis Ave
- 754 Central Ave
- 2806 Anzac Ave
- 114 Green Valley Cir
- 116 High Point Ave
- 443 Tennis Ave
- 2637 Barnes Ave
- 2732 Jenkintown Rd
- 332 Logan Ave
