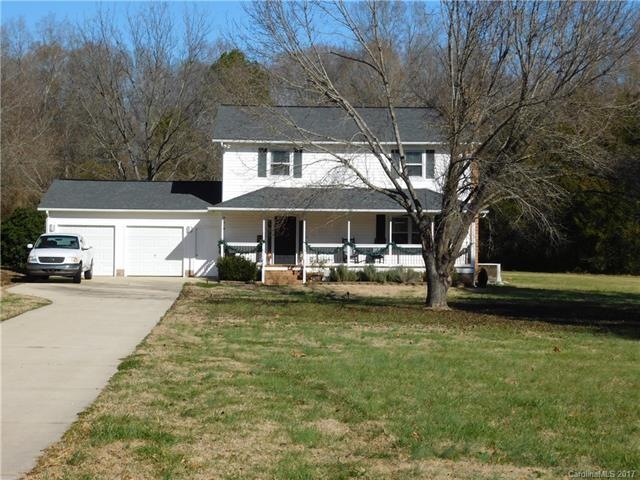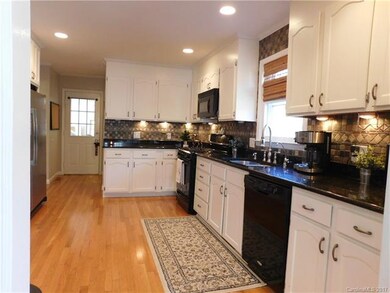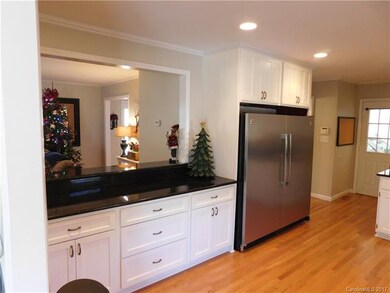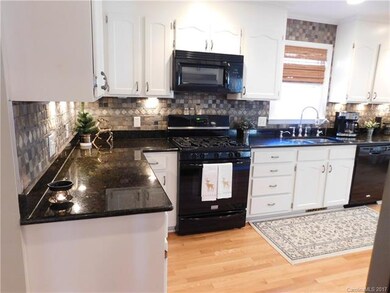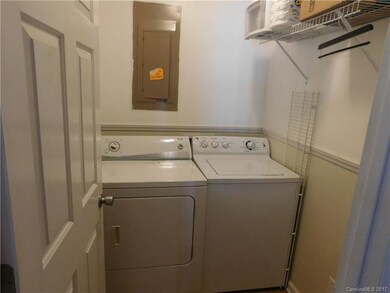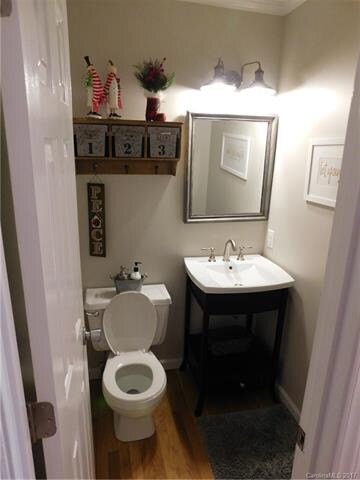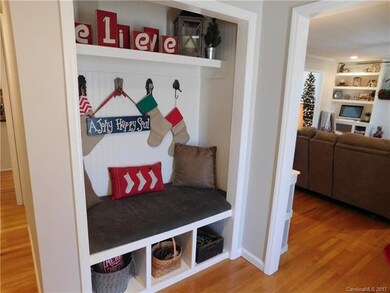
915 Gate Rd Monroe, NC 28112
Highlights
- Open Floorplan
- Wood Flooring
- Walk-In Closet
- Traditional Architecture
- Attached Garage
- Breakfast Bar
About This Home
As of June 2025Beautiful home on 1.5 acres. Many updates including fresh paint, canned lighting, added built-ins in the living room, new vanity in master bath. Hardwood floors throughout, ceramic tile in bathrooms. Large deck overlooking backyard and fire-pit. 2-car garage is heated/ac, could make a great workshop! Shed is approximately 12 x 12.
Last Agent to Sell the Property
United Real Estate-Queen City License #284483 Listed on: 12/15/2017

Last Buyer's Agent
Kristen Honeycutt
Carolina Realty Works LLC License #281287
Home Details
Home Type
- Single Family
Year Built
- Built in 1990
Parking
- Attached Garage
Home Design
- Traditional Architecture
- Vinyl Siding
Interior Spaces
- Open Floorplan
- Gas Log Fireplace
- Insulated Windows
- Crawl Space
- Pull Down Stairs to Attic
Kitchen
- Breakfast Bar
- Oven
Flooring
- Wood
- Tile
Bedrooms and Bathrooms
- Walk-In Closet
Additional Features
- Shed
- Level Lot
- Heating System Uses Natural Gas
Listing and Financial Details
- Assessor Parcel Number 09-327-046
Ownership History
Purchase Details
Home Financials for this Owner
Home Financials are based on the most recent Mortgage that was taken out on this home.Purchase Details
Home Financials for this Owner
Home Financials are based on the most recent Mortgage that was taken out on this home.Purchase Details
Home Financials for this Owner
Home Financials are based on the most recent Mortgage that was taken out on this home.Purchase Details
Home Financials for this Owner
Home Financials are based on the most recent Mortgage that was taken out on this home.Purchase Details
Home Financials for this Owner
Home Financials are based on the most recent Mortgage that was taken out on this home.Purchase Details
Purchase Details
Home Financials for this Owner
Home Financials are based on the most recent Mortgage that was taken out on this home.Purchase Details
Purchase Details
Home Financials for this Owner
Home Financials are based on the most recent Mortgage that was taken out on this home.Similar Homes in Monroe, NC
Home Values in the Area
Average Home Value in this Area
Purchase History
| Date | Type | Sale Price | Title Company |
|---|---|---|---|
| Warranty Deed | $450,000 | None Listed On Document | |
| Warranty Deed | $220,000 | None Available | |
| Warranty Deed | $185,000 | None Available | |
| Warranty Deed | $159,500 | Investors Title | |
| Special Warranty Deed | $95,000 | None Available | |
| Trustee Deed | $133,722 | None Available | |
| Special Warranty Deed | -- | -- | |
| Trustee Deed | $127,000 | -- | |
| Warranty Deed | $127,000 | -- |
Mortgage History
| Date | Status | Loan Amount | Loan Type |
|---|---|---|---|
| Open | $356,125 | FHA | |
| Previous Owner | $152,000 | New Conventional | |
| Previous Owner | $75,000 | New Conventional | |
| Previous Owner | $224,000 | New Conventional | |
| Previous Owner | $209,000 | New Conventional | |
| Previous Owner | $18,500 | Unknown | |
| Previous Owner | $148,000 | New Conventional | |
| Previous Owner | $156,561 | FHA | |
| Previous Owner | $100,000 | Credit Line Revolving | |
| Previous Owner | $75,920 | Purchase Money Mortgage | |
| Previous Owner | $124,800 | Fannie Mae Freddie Mac | |
| Previous Owner | $5,362 | FHA | |
| Previous Owner | $110,700 | FHA | |
| Previous Owner | $123,150 | Purchase Money Mortgage |
Property History
| Date | Event | Price | Change | Sq Ft Price |
|---|---|---|---|---|
| 06/18/2025 06/18/25 | Sold | $450,000 | 0.0% | $196 / Sq Ft |
| 05/15/2025 05/15/25 | For Sale | $450,000 | +104.5% | $196 / Sq Ft |
| 03/02/2018 03/02/18 | Sold | $220,000 | -2.2% | $128 / Sq Ft |
| 01/18/2018 01/18/18 | Pending | -- | -- | -- |
| 12/15/2017 12/15/17 | For Sale | $224,900 | -- | $131 / Sq Ft |
Tax History Compared to Growth
Tax History
| Year | Tax Paid | Tax Assessment Tax Assessment Total Assessment is a certain percentage of the fair market value that is determined by local assessors to be the total taxable value of land and additions on the property. | Land | Improvement |
|---|---|---|---|---|
| 2024 | $3,364 | $308,500 | $58,800 | $249,700 |
| 2023 | $3,039 | $278,700 | $58,800 | $219,900 |
| 2022 | $3,039 | $278,700 | $58,800 | $219,900 |
| 2021 | $3,039 | $278,700 | $58,800 | $219,900 |
| 2020 | $2,240 | $166,320 | $27,020 | $139,300 |
| 2019 | $2,240 | $166,320 | $27,020 | $139,300 |
| 2018 | $1,025 | $166,320 | $27,020 | $139,300 |
| 2017 | $2,274 | $166,300 | $27,000 | $139,300 |
| 2016 | $1,275 | $166,320 | $27,020 | $139,300 |
| 2015 | $1,291 | $166,320 | $27,020 | $139,300 |
| 2014 | $2,095 | $171,710 | $33,040 | $138,670 |
Agents Affiliated with this Home
-
A
Seller's Agent in 2025
Amy Sterner
Southern Homes of the Carolinas, Inc
-
T
Seller Co-Listing Agent in 2025
Tom Robisky
Southern Homes of the Carolinas, Inc
-
R
Buyer's Agent in 2025
Rebecca Bedell
Corcoran HM Properties
-
T
Seller's Agent in 2018
Tricia Foster
United Real Estate-Queen City
-
K
Buyer's Agent in 2018
Kristen Honeycutt
Carolina Realty Works LLC
Map
Source: Canopy MLS (Canopy Realtor® Association)
MLS Number: CAR3346066
APN: 09-327-046
- 0 Lancaster Hwy
- 1004 Midwood Dr
- 0 Avery Parker Rd
- 2108 Gambrel Way
- 2206 Kingstree Dr
- 608 Hunley St
- 1805 Lexington Ave Unit 136
- 1205 Skywatch Ln
- 1468 Honey Trail
- 925 Skywatch Ln
- 1302 Kensington Place
- 803 Southridge Dr
- 826 Sinclair Dr
- 1324 Secrest Commons Dr
- 00 Doster Rd
- 1417 Mccollum St
- 1369 Secrest Commons Dr
- 1373 Secrest Commons Dr
- 2159 Vanderlyn St
- 1377 Secrest Commons Dr
