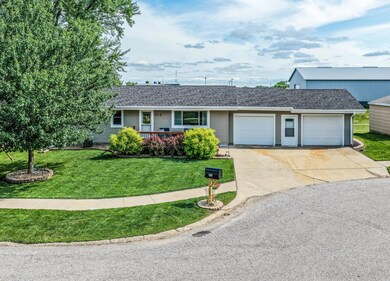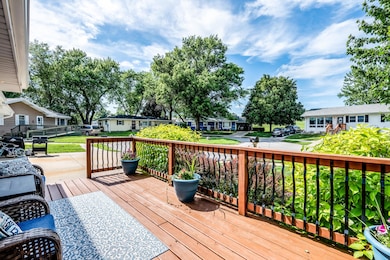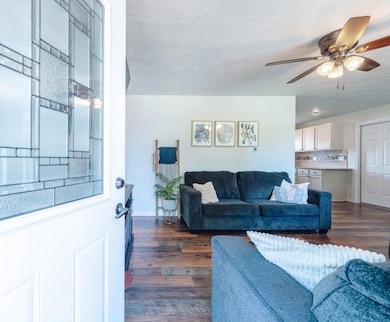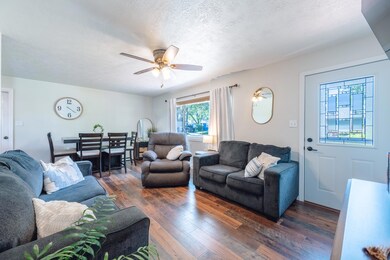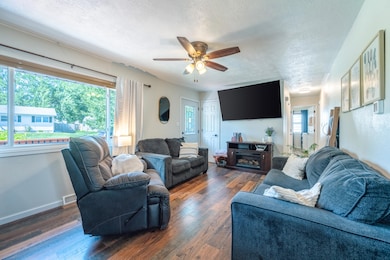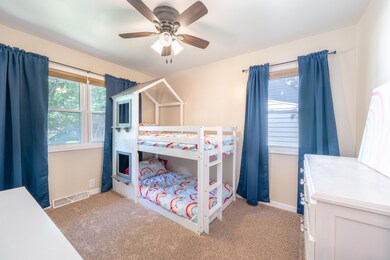
915 Maplecrest Dr Harlan, IA 51537
Estimated payment $1,435/month
Highlights
- Garage Cooled
- Deck
- No HOA
- Harlan Community Middle School Rated A-
- Solid Surface Countertops
- 3-minute walk to Merrill Field
About This Home
This is one of those ranch-style homes you need to move quickly on. The sellers have just finished up major updates, just today. You have the opportunity to purchase this home when it is in this newly updated pristine condition. It has 3 bedrooms, 2 1/2 baths, plus a non-conforming 4th bedroom/office. The well-designed kitchen has wood cabinets, granite countertops, subway tile backsplash, updated appliances including dishwasher, built-in microwave, electric stove, & refrigerator, which are all included. Also on the main floor is a large dining area that is open into the living room, Master Bedroom with en-suite 3/4 shower bathroom, laundry, 2nd bedroom and main full bath. The basement has evereything brand new and is totally finished with a carpeted family room, 1/2 bath, 3rd bedroom
Listing Agent
United Country Loess Hills Realty & Auction License #B06229000 Listed on: 07/02/2025
Home Details
Home Type
- Single Family
Est. Annual Taxes
- $1,948
Year Built
- Built in 1959
Lot Details
- Cul-De-Sac
- Level Lot
Home Design
- Frame Construction
- Composition Roof
Interior Spaces
- 1-Story Property
- Ceiling Fan
- Combination Dining and Living Room
- Fire and Smoke Detector
- Laundry on main level
Kitchen
- Electric Range
- Microwave
- Dishwasher
- Solid Surface Countertops
- Built-In or Custom Kitchen Cabinets
Bedrooms and Bathrooms
- 3 Bedrooms
- 2.5 Bathrooms
Finished Basement
- Basement Fills Entire Space Under The House
- Bedroom in Basement
- Recreation or Family Area in Basement
Parking
- 2 Car Attached Garage
- Garage Cooled
- Garage Apartment
- Heated Garage
- Garage Door Opener
- Off-Street Parking
Outdoor Features
- Deck
Schools
- Harlan Elementary School
- Harlan Community Middle School
- Harlan Community High School
Utilities
- Forced Air Heating and Cooling System
- Gas Available
- Gas Water Heater
- Cable TV Available
Community Details
- No Home Owners Association
Map
Home Values in the Area
Average Home Value in this Area
Tax History
| Year | Tax Paid | Tax Assessment Tax Assessment Total Assessment is a certain percentage of the fair market value that is determined by local assessors to be the total taxable value of land and additions on the property. | Land | Improvement |
|---|---|---|---|---|
| 2024 | $1,948 | $107,355 | $12,600 | $94,755 |
| 2023 | $1,860 | $107,355 | $12,600 | $94,755 |
| 2022 | $1,860 | $89,321 | $12,600 | $76,721 |
| 2021 | $1,740 | $89,321 | $12,600 | $76,721 |
| 2020 | $1,666 | $81,183 | $12,600 | $68,583 |
| 2019 | $1,570 | $74,652 | $0 | $0 |
| 2018 | $1,284 | $74,652 | $0 | $0 |
| 2017 | $1,284 | $74,652 | $0 | $0 |
| 2016 | $1,398 | $79,019 | $0 | $0 |
| 2015 | $1,398 | $76,765 | $0 | $0 |
| 2014 | $1,350 | $76,765 | $0 | $0 |
Property History
| Date | Event | Price | Change | Sq Ft Price |
|---|---|---|---|---|
| 07/18/2025 07/18/25 | Pending | -- | -- | -- |
| 07/02/2025 07/02/25 | For Sale | $229,900 | +85.4% | $120 / Sq Ft |
| 08/24/2020 08/24/20 | Sold | $124,000 | -4.5% | $129 / Sq Ft |
| 08/19/2020 08/19/20 | Pending | -- | -- | -- |
| 05/13/2020 05/13/20 | Price Changed | $129,900 | -3.0% | $135 / Sq Ft |
| 04/10/2020 04/10/20 | For Sale | $133,900 | +99.9% | $139 / Sq Ft |
| 08/04/2017 08/04/17 | Sold | $67,000 | -4.3% | $70 / Sq Ft |
| 07/18/2017 07/18/17 | Pending | -- | -- | -- |
| 05/25/2017 05/25/17 | For Sale | $70,000 | -- | $73 / Sq Ft |
Purchase History
| Date | Type | Sale Price | Title Company |
|---|---|---|---|
| Warranty Deed | -- | None Available |
Mortgage History
| Date | Status | Loan Amount | Loan Type |
|---|---|---|---|
| Open | $125,000 | New Conventional |
About the Listing Agent
Vickie's Other Listings
Source: Southwest Iowa Association of Realtors®
MLS Number: 25-1320
APN: 833144000040
- 2209 7th St
- 1312 College Blvd
- 2009 Franklin Ave
- 1608 9th St
- 1509 Linda Ln
- 1405 7th St
- 1008 Baldwin St
- 806 Baldwin St
- 1004 Baldwin St
- 1009 Durant St
- 1203 Durant St
- 1509 Victoria St
- 1311 Durant St
- 1407 16th St
- 2013 20th St
- 3001 Country Club View
- 4002 Ridgeway Dr
- 3009 Ridgeway Dr Unit 115
- 810 Market St
- 1614 Baldwin St

