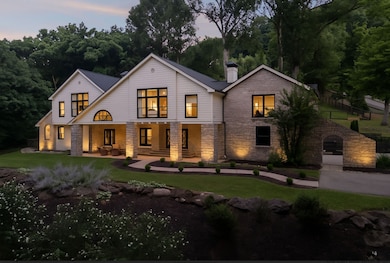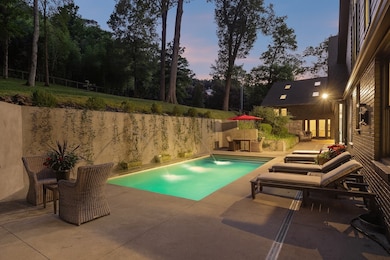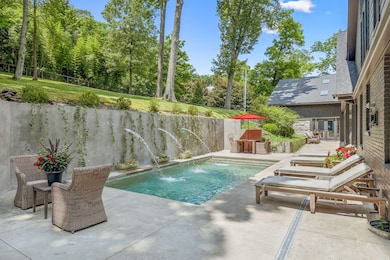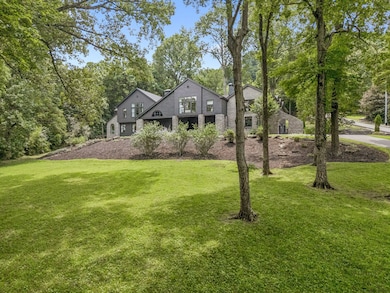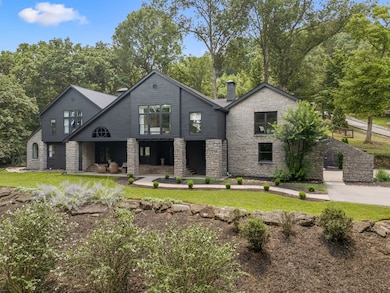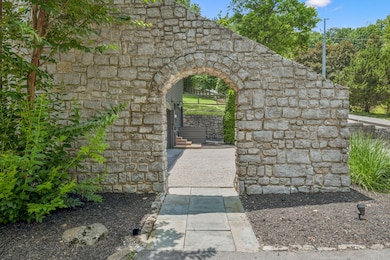
915 Overton Lea Rd Nashville, TN 37220
Estimated payment $24,715/month
Highlights
- In Ground Pool
- 2.1 Acre Lot
- Wooded Lot
- Percy Priest Elementary School Rated A-
- Private Lot
- Vaulted Ceiling
About This Home
Welcome to 915 Overton Lea, an exceptional estate nestled on one of Nashville’s most coveted and picturesque streets. Set on 2.1 lush, park-like acres in the heart of Oak Hill, this 5 bedroom, 5.5 bath residence offers over 6,200 square feet of luxurious living space, masterfully renovated by Trace Construction and expanded with a 2,200 sq ft addition and a new roof in 2024. The gourmet kitchen is a showpiece, featuring vaulted ceilings, a La Cornue range, marble countertops, and custom cabinetry, perfect for entertaining. The main living areas offer beautiful hardwoods, gas fireplaces, and abundant natural light. All bedrooms are ensuites providing spa-like comfort. A large upstairs game room offers room for shuffleboard, a pool table, or movie nights. Additional highlights include dual laundry rooms, a pet shower, and a charming large front porch. Enjoy indoor-outdoor living with a spacious sunroom overlooking the private, fenced backyard and gunite pool. The backyard is designed for both relaxation and style. The focal point is a sleek, rectangular in-ground pool framed by a clean-lined concrete deck and flanked by a striking stucco privacy wall with built-in water fountains. This rare estate offers the perfect blend of privacy and convenience just minutes from the heart of Nashville, everything is within reach, while still enjoying the peace and elegance of one of its most prestigious residential enclaves. *Some photos edited for marketing purposes.
Listing Agent
Compass Tennessee, LLC Brokerage Phone: 6155097166 License #309197 Listed on: 07/31/2025

Home Details
Home Type
- Single Family
Est. Annual Taxes
- $12,255
Year Built
- Built in 1951
Lot Details
- 2.1 Acre Lot
- Lot Dimensions are 217 x 399
- Back Yard Fenced
- Private Lot
- Wooded Lot
Parking
- 2 Car Garage
- Parking Pad
- Side Facing Garage
- Garage Door Opener
- Driveway
Home Design
- Brick Exterior Construction
- Wood Siding
- Stone Siding
Interior Spaces
- 6,293 Sq Ft Home
- Property has 3 Levels
- Built-In Features
- Vaulted Ceiling
- Ceiling Fan
- 3 Fireplaces
- Entrance Foyer
- Interior Storage Closet
- Laundry Room
- Crawl Space
Kitchen
- Built-In Gas Oven
- Microwave
- Freezer
- Dishwasher
- Disposal
Flooring
- Wood
- Carpet
- Marble
- Tile
Bedrooms and Bathrooms
- 5 Bedrooms | 2 Main Level Bedrooms
- Walk-In Closet
- Double Vanity
Home Security
- Home Security System
- Smart Thermostat
Outdoor Features
- In Ground Pool
- Covered Patio or Porch
Schools
- Percy Priest Elementary School
- John Trotwood Moore Middle School
- Hillsboro Comp High School
Utilities
- Cooling Available
- Heating System Uses Natural Gas
- High-Efficiency Water Heater
- Water Purifier
Community Details
- No Home Owners Association
- Oak Hill Subdivision
Listing and Financial Details
- Assessor Parcel Number 14605001100
Map
Home Values in the Area
Average Home Value in this Area
Tax History
| Year | Tax Paid | Tax Assessment Tax Assessment Total Assessment is a certain percentage of the fair market value that is determined by local assessors to be the total taxable value of land and additions on the property. | Land | Improvement |
|---|---|---|---|---|
| 2024 | $12,255 | $419,400 | $225,000 | $194,400 |
| 2023 | $12,255 | $419,400 | $225,000 | $194,400 |
| 2022 | $12,255 | $419,400 | $225,000 | $194,400 |
| 2021 | $12,385 | $419,400 | $225,000 | $194,400 |
| 2020 | $7,612 | $200,950 | $125,000 | $75,950 |
| 2019 | $5,536 | $200,950 | $125,000 | $75,950 |
| 2018 | $5,536 | $200,950 | $125,000 | $75,950 |
| 2017 | $5,536 | $200,950 | $125,000 | $75,950 |
| 2016 | $8,465 | $215,725 | $120,000 | $95,725 |
| 2015 | $12,352 | $314,775 | $120,000 | $194,775 |
| 2014 | $12,352 | $314,775 | $120,000 | $194,775 |
Property History
| Date | Event | Price | List to Sale | Price per Sq Ft | Prior Sale |
|---|---|---|---|---|---|
| 07/31/2025 07/31/25 | For Sale | $4,499,900 | +80.0% | $715 / Sq Ft | |
| 10/21/2021 10/21/21 | Sold | $2,500,000 | -13.6% | $472 / Sq Ft | View Prior Sale |
| 09/06/2021 09/06/21 | Pending | -- | -- | -- | |
| 07/19/2021 07/19/21 | For Sale | $2,895,000 | +790.8% | $547 / Sq Ft | |
| 09/07/2018 09/07/18 | Pending | -- | -- | -- | |
| 09/07/2018 09/07/18 | Price Changed | $324,990 | +1.6% | $60 / Sq Ft | |
| 08/27/2018 08/27/18 | Price Changed | $319,990 | -1.5% | $59 / Sq Ft | |
| 08/16/2018 08/16/18 | Price Changed | $324,990 | +1.1% | $60 / Sq Ft | |
| 08/16/2018 08/16/18 | For Sale | $321,333 | 0.0% | $59 / Sq Ft | |
| 06/08/2018 06/08/18 | Pending | -- | -- | -- | |
| 05/12/2018 05/12/18 | For Sale | $321,333 | -61.3% | $59 / Sq Ft | |
| 03/21/2016 03/21/16 | Sold | $830,000 | -- | $153 / Sq Ft | View Prior Sale |
Purchase History
| Date | Type | Sale Price | Title Company |
|---|---|---|---|
| Quit Claim Deed | -- | None Listed On Document | |
| Warranty Deed | $2,500,000 | Solomon Parks Title & Escrow | |
| Warranty Deed | $830,000 | Attorney | |
| Warranty Deed | $330,000 | -- | |
| Deed | $275,000 | -- |
Mortgage History
| Date | Status | Loan Amount | Loan Type |
|---|---|---|---|
| Previous Owner | $1,750,000 | New Conventional | |
| Previous Owner | $300,000 | No Value Available |
About the Listing Agent

With an impressive track record spanning almost two decades in Nashville's dynamic real estate market, Erin Krueger stands as a seasoned professional offering extensive knowledge and expertise to her valued clients. Erin's journey commenced in the realm of advertising and marketing, where she honed her negotiation skills handling many notable brands.
Drawing from her executive-level experience in corporate marketing and advertising, Erin has strategically positioned herself at the top
Erin's Other Listings
Source: Realtracs
MLS Number: 2963711
APN: 146-05-0-011
- 926 Overton Lea Rd
- 840 Brentview Dr
- 834 Tyne Valley Ct
- 947 Tyne Blvd
- 5008 Brentview Ct
- 819 Evansdale Dr
- 1005 Balmoral Dr
- 910 Robertson Academy Rd
- 1011 Gateway Ln
- 819 Forest Acres Dr
- 1045 Balmoral Dr
- 4615 Churchwood Dr
- 905 Otter Creek Rd
- 5106 Franklin Pike
- 705 Hogan Rd
- 869 Battery Ln
- 956 Battery Ln
- 924 Battery Ln
- 4426 Lealand Ln Unit B
- 4415 Curtiswood Cir
- 211 Brattlesboro Place
- 1101C Biltmore Dr
- 718 Harding Place
- 4115 Rockdale Ave Unit A
- 4224 Granny White Pike
- 4224 Granny White Pike Unit A
- 4311 Granny White Pike
- 4808 Danby Dr
- 3644 Mayflower Place
- 1000 Caldwell Ln Unit C
- 1000 Caldwell Ln Unit B
- 313 Garrett Dr
- 409 Ashlawn Ct Unit 409
- 1415 Richland Woods Ln
- 4112 Oriole Place
- 301 Boxmere Place Unit 301
- 370 Oakley Dr
- 300 Seven Springs Way
- 5710 Brentwood Trace
- 2019B Overhill Dr Unit B

