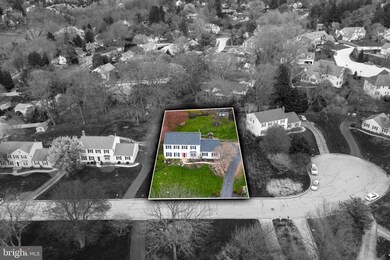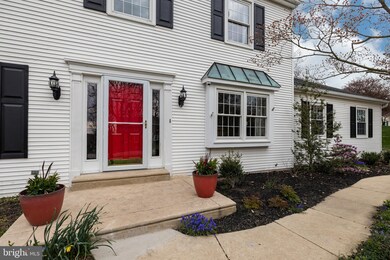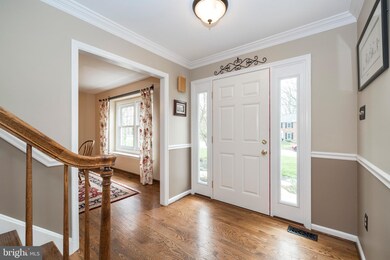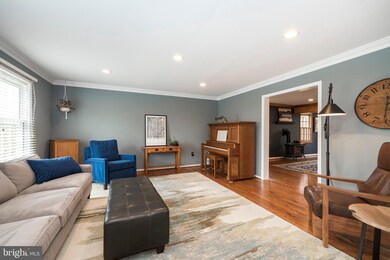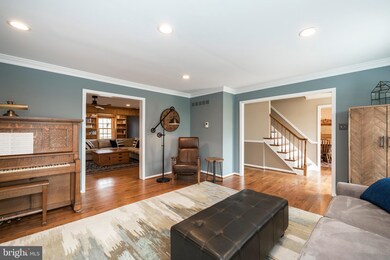
915 Owen Rd West Chester, PA 19380
Estimated Value: $812,991 - $886,000
Highlights
- Colonial Architecture
- Deck
- Recreation Room
- Fern Hill Elementary School Rated A
- Wood Burning Stove
- Traditional Floor Plan
About This Home
As of July 2020Welcome to this classic Kirby Woods Colonial that is nestled on a quiet cul-de-sac within walking distance to West Chester Borough! This exceptional home offers a fabulous floor plan with over 3400 sf that includes an expanded Family Room and a custom Finished Basement. As you step inside the foyer, you will notice beautiful hardwood flooring which extends into the Living Room, Dining Room and Family Room. The updated Kitchen is nicely appointed with an island with seating, Corian counters, tile backsplash, stainless steel appliances and Eating Area with sliding door to the deck. Adjoining the kitchen, is the spacious Family Room with a newer gas stove, vaulted ceiling with skylight and a wall of custom built-ins. An updated Powder Room, convenient Laundry Room with outside access and oversized 2 car Garage finish off the main level. An oak staircase leads to the Master Suite that includes crown molding, walk-in closet with custom organizer, and updated Bathroom. There are also 3 additional spacious Bedrooms that share a Hall Bath with double bowl vanity. The Lower Level presents an additional 700 sf of living space and is highlighted by a granite countertop with seating, a barn door that leads to additional storage space, custom moldings and lighting. This multi-purpose space is great for entertaining or relaxing while still providing plenty of room for a home office or work-out area. Outside, the large Deck overlooks a great fenced-in yard that provides plenty of room for backyard activities. There is also a custom shed for easy storage of outside equipment and toys. Additional features include new windows in rear of home, invisible dog fence, new hardwood floors in living room and newer roof. This wonderful Kirby Woods Neighborhood is located within desirable West Chester Area Schools and offers easy access to major Routes (100, 202 & 322). Be within a short distance to all that historic West Chester Borough has to offer, including festivals, live entertainment, parades, shopping and award-winning restaurants. LOW TAXES add to the appeal of this exceptional home! Ready for you to move in and enjoy!
Last Agent to Sell the Property
RE/MAX Professional Realty License #AB046734L Listed on: 05/22/2020

Home Details
Home Type
- Single Family
Est. Annual Taxes
- $6,568
Year Built
- Built in 1988
Lot Details
- 0.41 Acre Lot
- Southwest Facing Home
- Split Rail Fence
- Property is Fully Fenced
- Property is zoned R3
Parking
- 2 Car Attached Garage
- Side Facing Garage
- Garage Door Opener
- Driveway
Home Design
- Colonial Architecture
- Traditional Architecture
- Vinyl Siding
Interior Spaces
- Property has 2 Levels
- Traditional Floor Plan
- Built-In Features
- Crown Molding
- Ceiling Fan
- Skylights
- Recessed Lighting
- Wood Burning Stove
- Free Standing Fireplace
- Gas Fireplace
- Sliding Doors
- Six Panel Doors
- Family Room Off Kitchen
- Living Room
- Formal Dining Room
- Recreation Room
Kitchen
- Breakfast Area or Nook
- Eat-In Kitchen
- Gas Oven or Range
- Built-In Range
- Built-In Microwave
- Dishwasher
- Stainless Steel Appliances
- Kitchen Island
- Upgraded Countertops
Flooring
- Wood
- Carpet
- Ceramic Tile
Bedrooms and Bathrooms
- 4 Bedrooms
- En-Suite Primary Bedroom
- En-Suite Bathroom
- Walk-In Closet
- Bathtub with Shower
- Walk-in Shower
Laundry
- Laundry Room
- Laundry on main level
Finished Basement
- Heated Basement
- Basement Fills Entire Space Under The House
Outdoor Features
- Deck
- Shed
Schools
- Fern Hill Elementary School
- Peirce Middle School
- Henderson High School
Utilities
- Forced Air Heating and Cooling System
- 200+ Amp Service
- Natural Gas Water Heater
Community Details
- No Home Owners Association
- Kirby Woods Subdivision
Listing and Financial Details
- Tax Lot 0095
- Assessor Parcel Number 52-05A-0095
Ownership History
Purchase Details
Home Financials for this Owner
Home Financials are based on the most recent Mortgage that was taken out on this home.Purchase Details
Home Financials for this Owner
Home Financials are based on the most recent Mortgage that was taken out on this home.Purchase Details
Home Financials for this Owner
Home Financials are based on the most recent Mortgage that was taken out on this home.Similar Homes in West Chester, PA
Home Values in the Area
Average Home Value in this Area
Purchase History
| Date | Buyer | Sale Price | Title Company |
|---|---|---|---|
| Faulk Wende L | $582,000 | Trident Land Transfer Co Lp | |
| Malicki Jason J | $464,900 | None Available | |
| Hayman Andrew T | $389,900 | -- |
Mortgage History
| Date | Status | Borrower | Loan Amount |
|---|---|---|---|
| Open | Faulk Wende L | $465,600 | |
| Previous Owner | Malicki Jason J | $365,000 | |
| Previous Owner | Malicki Jason J | $371,900 | |
| Previous Owner | Malicki Jason J | $26,200 | |
| Previous Owner | Hayman Andrew T | $25,000 | |
| Previous Owner | Hayman Andrew T | $150,000 | |
| Previous Owner | Hayman Andrew T | $311,920 | |
| Closed | Hayman Andrew T | $58,485 |
Property History
| Date | Event | Price | Change | Sq Ft Price |
|---|---|---|---|---|
| 07/24/2020 07/24/20 | Sold | $582,000 | +3.9% | $168 / Sq Ft |
| 05/25/2020 05/25/20 | Pending | -- | -- | -- |
| 05/25/2020 05/25/20 | For Sale | $559,900 | -3.8% | $162 / Sq Ft |
| 05/25/2020 05/25/20 | Off Market | $582,000 | -- | -- |
| 05/22/2020 05/22/20 | For Sale | $559,900 | -- | $162 / Sq Ft |
Tax History Compared to Growth
Tax History
| Year | Tax Paid | Tax Assessment Tax Assessment Total Assessment is a certain percentage of the fair market value that is determined by local assessors to be the total taxable value of land and additions on the property. | Land | Improvement |
|---|---|---|---|---|
| 2024 | $6,792 | $234,320 | $42,750 | $191,570 |
| 2023 | $6,792 | $234,320 | $42,750 | $191,570 |
| 2022 | $6,704 | $234,320 | $42,750 | $191,570 |
| 2021 | $6,611 | $234,320 | $42,750 | $191,570 |
| 2020 | $6,568 | $234,320 | $42,750 | $191,570 |
| 2019 | $2,376 | $234,320 | $42,750 | $191,570 |
| 2018 | $6,339 | $234,320 | $42,750 | $191,570 |
| 2017 | $6,202 | $234,320 | $42,750 | $191,570 |
| 2016 | $4,848 | $223,390 | $42,750 | $180,640 |
| 2015 | $4,848 | $223,390 | $42,750 | $180,640 |
| 2014 | $4,848 | $223,390 | $42,750 | $180,640 |
Agents Affiliated with this Home
-
Theresa Tarquinio

Seller's Agent in 2020
Theresa Tarquinio
RE/MAX
(610) 291-6536
259 Total Sales
-
Jeffrey Nixon

Buyer's Agent in 2020
Jeffrey Nixon
Compass RE
(267) 278-6591
107 Total Sales
Map
Source: Bright MLS
MLS Number: PACT505008
APN: 52-05A-0095.0000
- 914 Baylowell Dr
- 103 Lynn Cir
- 750 E Marshall St Unit 103
- 917 Greystone Dr
- 700 N Walnut St
- 503 Marshall Dr
- 328 Caswallen Dr
- 125 E Virginia Ave
- 101 E Virginia Ave
- 450 Caswallen Dr
- 215 N Penn St
- 527 N New St
- 2236 Poe Ln
- 431 N New St
- 1113 Pottstown Pike
- 1002 N New St
- 425 N New St
- 615 Sousa Ln
- 2307 Twain Cir
- 401 N New St

