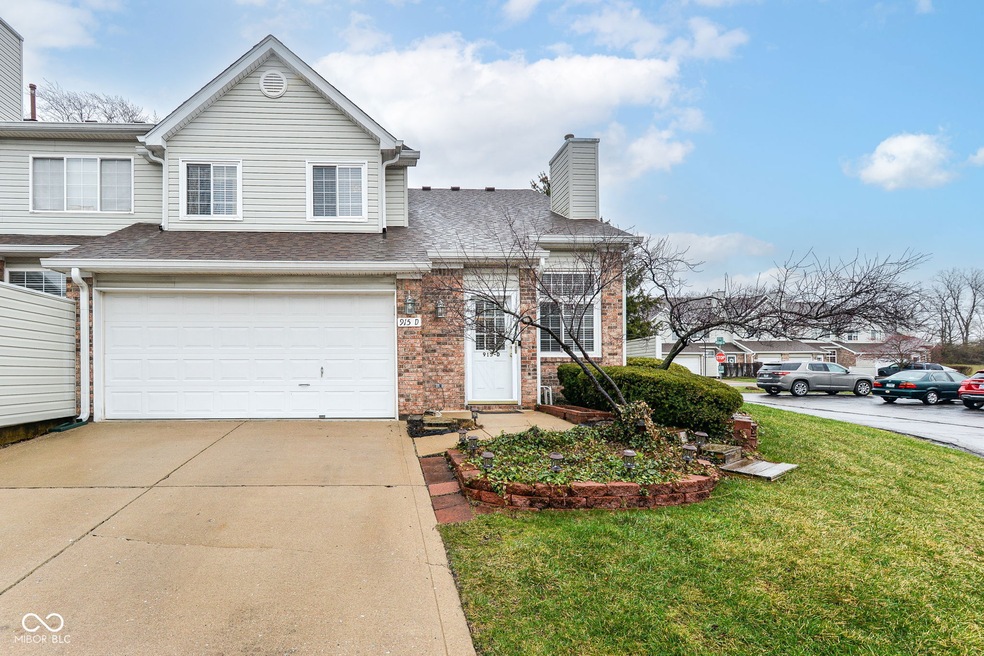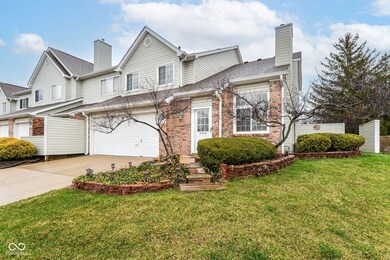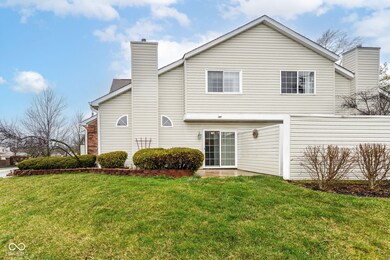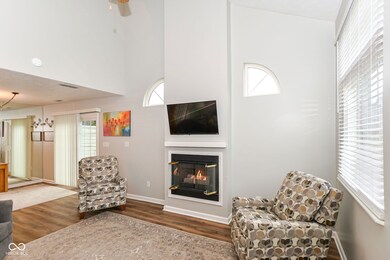
915 Prestwick Dr Unit D Indianapolis, IN 46214
Chapel Hill-Ben Davis NeighborhoodHighlights
- Vaulted Ceiling
- Traditional Architecture
- 1 Car Attached Garage
- Ben Davis University High School Rated A
- Engineered Wood Flooring
- Walk-In Closet
About This Home
As of June 2025This meticulously maintained two bedroom townhome w/attached garage is move-in ready!! Gas fireplace in living room, vaulted ceilings, TV in living room stays. Beautiful kitchen with newer granite countertops, backsplash and updated cabinets is perfect for cooks. Upstairs you will find two bedrooms with walk-in closets. Double vanity bathroom, medicine cabinet stays. All appliances are included, including washer/dryer. Windows, patio door, fresh paint and new roof within the last two years. Enjoy morning coffee on your private patio. Convenient to I-465, airport, downtown, shopping and restaurants. HOA fee includes water, sewer, trash pickup, irrigation system and lawn maintenance. Come take a look today!
Last Agent to Sell the Property
Nix Real Estate Group Brokerage Email: indyanahomes@gmail.com License #RB18000442 Listed on: 03/29/2025
Property Details
Home Type
- Condominium
Est. Annual Taxes
- $1,560
Year Built
- Built in 1998 | Remodeled
HOA Fees
- $250 Monthly HOA Fees
Parking
- 1 Car Attached Garage
Home Design
- Traditional Architecture
- Slab Foundation
- Vinyl Construction Material
Interior Spaces
- 2-Story Property
- Vaulted Ceiling
- Paddle Fans
- Vinyl Clad Windows
- Window Screens
- Living Room with Fireplace
- Combination Dining and Living Room
- Engineered Wood Flooring
Kitchen
- Breakfast Bar
- Electric Oven
- Electric Cooktop
- Microwave
- Dishwasher
- Disposal
Bedrooms and Bathrooms
- 2 Bedrooms
- Walk-In Closet
- Dual Vanity Sinks in Primary Bathroom
Laundry
- Laundry on upper level
- Dryer
- Washer
Schools
- Westlake Elementary School
- Chapel Hill 7Th & 8Th Grade Center Middle School
- Ben Davis High School
Additional Features
- Patio
- 1 Common Wall
- Forced Air Heating System
Community Details
- Association fees include irrigation, lawncare, ground maintenance, maintenance structure, maintenance, nature area, management, snow removal, trash
- Association Phone (317) 570-4358
- Gardens & Villas Of Westmount Park Subdivision
- Property managed by Kirkpatrick
Listing and Financial Details
- Tax Lot 491202109064000982
- Assessor Parcel Number 491202109064000982
- Seller Concessions Not Offered
Similar Homes in Indianapolis, IN
Home Values in the Area
Average Home Value in this Area
Property History
| Date | Event | Price | Change | Sq Ft Price |
|---|---|---|---|---|
| 06/02/2025 06/02/25 | Sold | $200,000 | -2.4% | $160 / Sq Ft |
| 04/12/2025 04/12/25 | Pending | -- | -- | -- |
| 03/29/2025 03/29/25 | For Sale | $205,000 | -- | $164 / Sq Ft |
Tax History Compared to Growth
Agents Affiliated with this Home
-
Ana Tibbott
A
Seller's Agent in 2025
Ana Tibbott
Nix Real Estate Group
(317) 366-1277
1 in this area
10 Total Sales
-
Christy Norton

Buyer's Agent in 2025
Christy Norton
Norton Premier Real Estate
(317) 775-7812
2 in this area
126 Total Sales
Map
Source: MIBOR Broker Listing Cooperative®
MLS Number: 22026813
- 902 N Bauman St
- 6801 Shalimar Ct
- 540 Cahill Ln
- 6616 W 15th St
- 6847 W 15th St
- 1139 Topp Creek Dr
- 1138 Topp Creek Dr
- 703 Chapel Hill Dr W
- 1535 N Glen Arm Rd
- 1619 Crest Ct
- 7206 Halden Place
- 7015 Westlake Rd
- 6438 Doris Dr
- 7211 Topp Creek Ct
- 258 N Green Springs Rd
- 6837 Doris Dr
- 130 N High School Rd
- 6913 Thousand Oaks Ln
- 535 Radburn Dr
- 7139 Buick Dr






