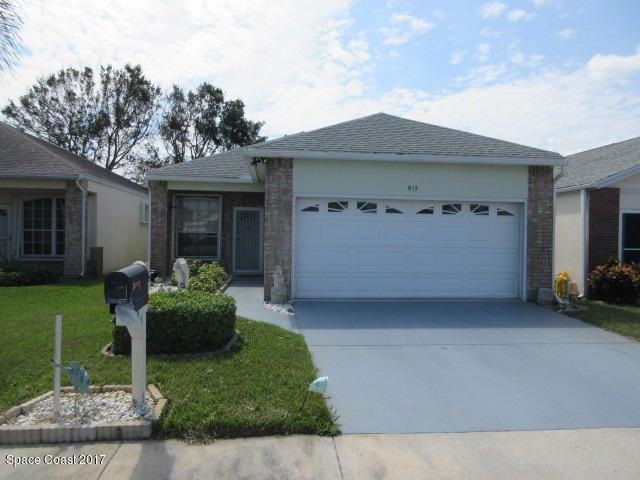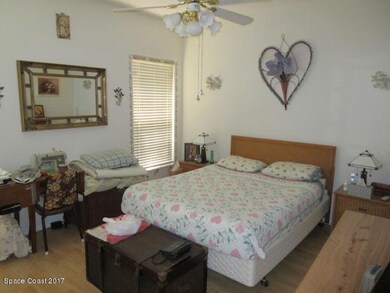
915 S Fork Cir Melbourne, FL 32901
Highlights
- Fitness Center
- Community Pool
- Hurricane or Storm Shutters
- Clubhouse
- Tennis Courts
- Porch
About This Home
As of January 2018Located in the best kept secret in South Brevard, the gated community of South Oaks. Impeccably maintained CBS home with accordion shutters. Low HOA includes resort style pool, clubhouse, RV or boat parking and lawn care. Recent updates include; A/C units 2016, Garage door 2015, Appliances and so much more. This is the perfect retirement home and community.
Last Agent to Sell the Property
Dan Platt
Pioneer Properties USA
Home Details
Home Type
- Single Family
Est. Annual Taxes
- $678
Year Built
- Built in 1996
Lot Details
- 4,356 Sq Ft Lot
- Lot Dimensions are 37.5 x 111
- North Facing Home
- Zero Lot Line
HOA Fees
- $85 Monthly HOA Fees
Parking
- 2 Car Attached Garage
- Garage Door Opener
Home Design
- Brick Exterior Construction
- Shingle Roof
- Concrete Siding
- Block Exterior
- Asphalt
- Stucco
Interior Spaces
- 1,159 Sq Ft Home
- 1-Story Property
- Ceiling Fan
Kitchen
- Electric Range
- Microwave
- Dishwasher
Flooring
- Laminate
- Tile
Bedrooms and Bathrooms
- 2 Bedrooms
- Walk-In Closet
- 2 Full Bathrooms
Home Security
- Security Gate
- Hurricane or Storm Shutters
Outdoor Features
- Porch
Schools
- University Park Elementary School
- Stone Middle School
- Palm Bay High School
Utilities
- Central Heating and Cooling System
- Well
- Electric Water Heater
- Water Softener is Owned
- Cable TV Available
Listing and Financial Details
- Assessor Parcel Number 28-37-16-52-00000.0-0128.00
Community Details
Overview
- South Oaks Phase 1 Subdivision
- Maintained Community
Amenities
- Clubhouse
Recreation
- Tennis Courts
- Shuffleboard Court
- Fitness Center
- Community Pool
- Community Spa
Ownership History
Purchase Details
Purchase Details
Home Financials for this Owner
Home Financials are based on the most recent Mortgage that was taken out on this home.Purchase Details
Home Financials for this Owner
Home Financials are based on the most recent Mortgage that was taken out on this home.Purchase Details
Home Financials for this Owner
Home Financials are based on the most recent Mortgage that was taken out on this home.Purchase Details
Purchase Details
Map
Similar Homes in the area
Home Values in the Area
Average Home Value in this Area
Purchase History
| Date | Type | Sale Price | Title Company |
|---|---|---|---|
| Quit Claim Deed | -- | None Listed On Document | |
| Deed | $161,000 | -- | |
| Warranty Deed | $99,000 | -- | |
| Warranty Deed | -- | -- | |
| Warranty Deed | $92,000 | -- | |
| Warranty Deed | -- | -- | |
| Warranty Deed | -- | -- | |
| Warranty Deed | $83,300 | -- | |
| Warranty Deed | $83,300 | -- |
Mortgage History
| Date | Status | Loan Amount | Loan Type |
|---|---|---|---|
| Previous Owner | -- | No Value Available | |
| Previous Owner | $46,508 | New Conventional | |
| Previous Owner | $67,500 | New Conventional | |
| Previous Owner | $65,000 | No Value Available | |
| Previous Owner | $30,000 | No Value Available |
Property History
| Date | Event | Price | Change | Sq Ft Price |
|---|---|---|---|---|
| 05/18/2025 05/18/25 | Price Changed | $250,000 | -7.4% | $216 / Sq Ft |
| 04/30/2025 04/30/25 | Price Changed | $270,000 | -1.8% | $233 / Sq Ft |
| 02/27/2025 02/27/25 | For Sale | $275,000 | +70.8% | $237 / Sq Ft |
| 01/05/2018 01/05/18 | Sold | $161,000 | -2.4% | $139 / Sq Ft |
| 12/23/2017 12/23/17 | Pending | -- | -- | -- |
| 11/10/2017 11/10/17 | Price Changed | $164,900 | -2.9% | $142 / Sq Ft |
| 11/03/2017 11/03/17 | Price Changed | $169,900 | 0.0% | $147 / Sq Ft |
| 11/03/2017 11/03/17 | For Sale | $169,900 | +3.0% | $147 / Sq Ft |
| 10/06/2017 10/06/17 | Pending | -- | -- | -- |
| 10/03/2017 10/03/17 | For Sale | $164,900 | -- | $142 / Sq Ft |
Tax History
| Year | Tax Paid | Tax Assessment Tax Assessment Total Assessment is a certain percentage of the fair market value that is determined by local assessors to be the total taxable value of land and additions on the property. | Land | Improvement |
|---|---|---|---|---|
| 2023 | $3,415 | $230,160 | $55,000 | $175,160 |
| 2022 | $3,698 | $209,960 | $0 | $0 |
| 2021 | $746 | $84,550 | $0 | $0 |
| 2020 | $731 | $83,390 | $0 | $0 |
| 2019 | $726 | $81,520 | $0 | $0 |
| 2018 | $2,646 | $132,450 | $31,500 | $100,950 |
| 2017 | $672 | $81,100 | $0 | $0 |
| 2016 | $678 | $79,440 | $30,000 | $49,440 |
| 2015 | $687 | $78,890 | $30,000 | $48,890 |
| 2014 | $672 | $78,270 | $25,000 | $53,270 |
Source: Space Coast MLS (Space Coast Association of REALTORS®)
MLS Number: 794932
APN: 28-37-16-52-00000.0-0128.00
- 906 S Fork Cir
- 4124 Twin Oaks Blvd
- 4305 Negal Cir
- 4077 Green Oak Dr
- 4135 Sage Brush Cir
- 4133 Green Oak Dr
- 1056 S South Fork Cir
- 1020 S Fork Cir
- 4554 Magenta Isles Dr
- 4325 Pagosa Springs Cir
- 0 Eber Blvd Unit 1026302
- 4667 Magenta Isles Dr
- 650 Martello Way
- 4438 Trovita Cir
- 4486 Vermillion Dunes Ln
- 1250 York Cir
- 4001 Bayberry Dr
- 3593 Osceola Dr
- 3583 Osceola Dr
- 3573 Osceola Dr






