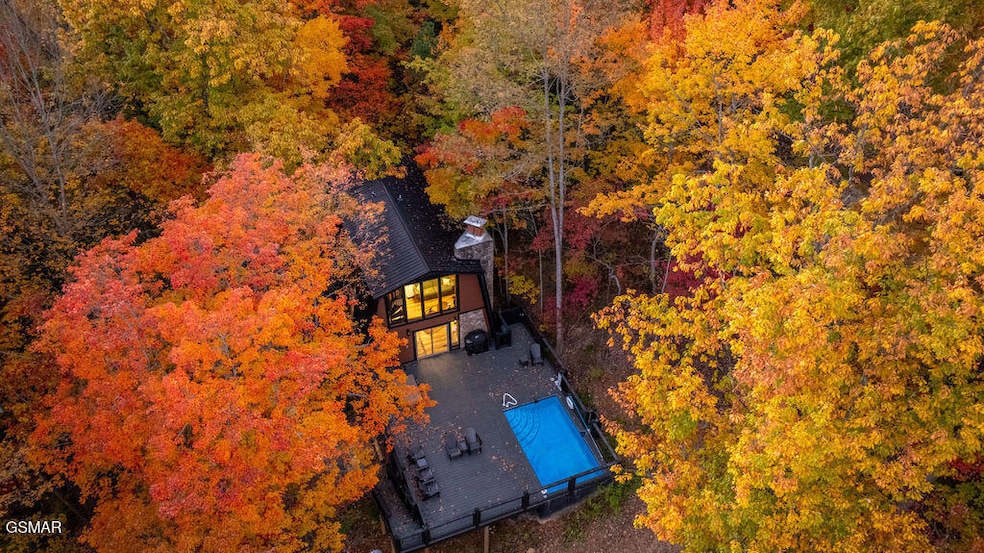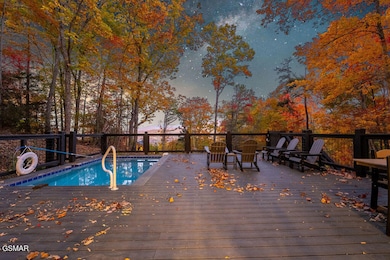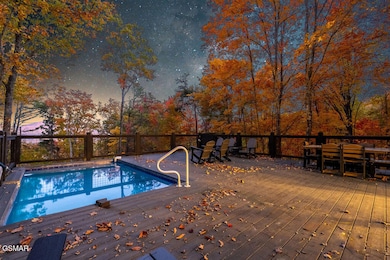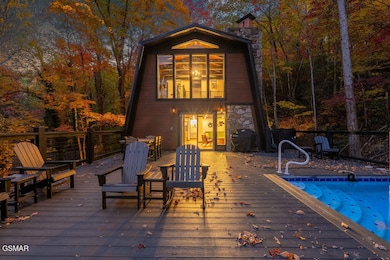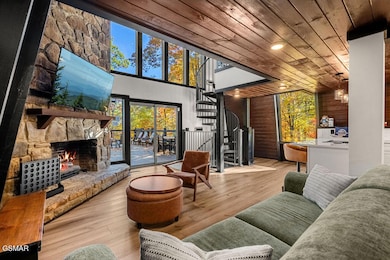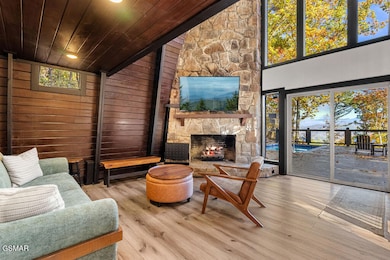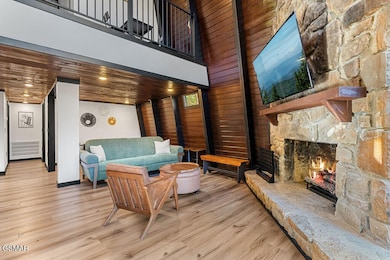915 Stans Rd Gatlinburg, TN 37738
Estimated payment $7,652/month
Highlights
- Fitness Center
- Gas Heated Pool
- 0.56 Acre Lot
- Gatlinburg Pittman High School Rated A-
- View of Trees or Woods
- Craftsman Architecture
About This Home
Fully Rebuilt Chalet Just 1.4 Miles from Downtown Gatlinburg! Completely renovated from the studs out! This stunning property features all-new plumbing, HVAC, electrical, roof, walls, flooring, kitchen, and expansive new decking. Every detail has been meticulously redone for modern comfort while preserving the timeless Chalet Village charm. Step outside to enjoy the brand-new heated outdoor pool, perfectly positioned on an impressive 1,120 sq. ft. entertainment deck overlooking the breathtaking Smoky Mountains. Located just 1.4 miles (a 4-minute drive) from the Gatlinburg Strip, this home offers rare convenience with total privacy—nestled on over half an acre and surrounded by nature. The large driveway provides ample parking for up to five vehicles. Inside, you'll find 4 fully renovated bedrooms and 4 elegant tile bathrooms, including a versatile fourth bedroom with bunk beds and a multifunctional game room. Cozy fireplaces accent the living room, basement, and two bedrooms, creating a warm and inviting mountain retreat. Owners and guests of Chalet Village also enjoy exclusive access to three clubhouses, each packed with amenities including swimming pools, tennis and pickleball courts, basketball, fitness facilities, and game rooms—offering year-round fun for all ages. With its prime location, generous layout, and upscale amenities, this home offers exceptional income potential as a short-term rental or private getaway. A truly turnkey opportunity in one of Gatlinburg's most sought-after communities!
Home Details
Home Type
- Single Family
Est. Annual Taxes
- $1,064
Year Built
- Built in 1968 | Remodeled
Lot Details
- 0.56 Acre Lot
- Rural Setting
- Private Lot
- Level Lot
- Wooded Lot
- Front Yard
- Property is zoned R1
HOA Fees
- $52 Monthly HOA Fees
Property Views
- Woods
- Mountain
Home Design
- Craftsman Architecture
- Chalet
- A-Frame Home
- Contemporary Architecture
- Cabin
- Combination Foundation
- Slab Foundation
- Metal Roof
- Wood Siding
- Block And Beam Construction
- Lead Paint Disclosure
Interior Spaces
- 2,094 Sq Ft Home
- 3-Story Property
- Cathedral Ceiling
- Ceiling Fan
- 4 Fireplaces
- Gas Log Fireplace
- Great Room
- Storage
Kitchen
- Electric Range
- Microwave
- Dishwasher
- Kitchen Island
- Granite Countertops
Flooring
- Tile
- Luxury Vinyl Tile
Bedrooms and Bathrooms
- 4 Bedrooms | 1 Main Level Bedroom
- 4 Full Bathrooms
Laundry
- Laundry on lower level
- Laundry in Bathroom
- Dryer
- Washer
Finished Basement
- Walk-Out Basement
- Basement Fills Entire Space Under The House
Parking
- Gravel Driveway
- On-Site Parking
Pool
- Gas Heated Pool
- Gunite Pool
- Outdoor Pool
Outdoor Features
- Deck
- Exterior Lighting
Location
- Property is near a clubhouse
- City Lot
Utilities
- Central Air
- Heat Pump System
- Septic Tank
- High Speed Internet
- Internet Available
Listing and Financial Details
- Tax Lot 21R
- Assessor Parcel Number 126P A 038.00
Community Details
Overview
- Chalet Village Poa, Phone Number (865) 436-4440
- Tyrolea Subdivision
Amenities
- Picnic Area
- Clubhouse
Recreation
- Tennis Courts
- Recreation Facilities
- Community Playground
- Fitness Center
- Community Pool
Map
Home Values in the Area
Average Home Value in this Area
Tax History
| Year | Tax Paid | Tax Assessment Tax Assessment Total Assessment is a certain percentage of the fair market value that is determined by local assessors to be the total taxable value of land and additions on the property. | Land | Improvement |
|---|---|---|---|---|
| 2025 | $980 | $66,225 | $10,500 | $55,725 |
| 2024 | $980 | $66,225 | $10,500 | $55,725 |
| 2023 | $980 | $66,225 | $0 | $0 |
| 2022 | $1,063 | $66,225 | $10,500 | $55,725 |
| 2021 | $1,063 | $66,225 | $10,500 | $55,725 |
| 2020 | $760 | $66,225 | $10,500 | $55,725 |
| 2019 | $761 | $37,700 | $10,500 | $27,200 |
| 2018 | $761 | $37,700 | $10,500 | $27,200 |
| 2017 | $761 | $37,700 | $10,500 | $27,200 |
| 2016 | $761 | $37,700 | $10,500 | $27,200 |
| 2015 | -- | $37,925 | $0 | $0 |
| 2014 | $679 | $37,936 | $0 | $0 |
Property History
| Date | Event | Price | List to Sale | Price per Sq Ft | Prior Sale |
|---|---|---|---|---|---|
| 11/07/2025 11/07/25 | For Sale | $1,425,000 | +159.6% | $681 / Sq Ft | |
| 08/07/2024 08/07/24 | Sold | $549,000 | -5.2% | $287 / Sq Ft | View Prior Sale |
| 06/02/2024 06/02/24 | Pending | -- | -- | -- | |
| 04/18/2024 04/18/24 | For Sale | $579,000 | 0.0% | $303 / Sq Ft | |
| 04/12/2024 04/12/24 | Pending | -- | -- | -- | |
| 04/10/2024 04/10/24 | For Sale | $579,000 | -- | $303 / Sq Ft |
Purchase History
| Date | Type | Sale Price | Title Company |
|---|---|---|---|
| Warranty Deed | $549,000 | Maryville Title | |
| Deed | $115,000 | -- | |
| Warranty Deed | $85,000 | -- |
Mortgage History
| Date | Status | Loan Amount | Loan Type |
|---|---|---|---|
| Closed | $805,000 | Construction |
Source: Great Smoky Mountains Association of REALTORS®
MLS Number: 309016
APN: 126P-A-038.00
- 833 Stans Rd
- 19 Heiden Cir
- 913 Ski Mountain Rd
- 1508 Zurich Rd
- 907 Ski Mountain Rd
- 0000 Ski Mtoutain Rd Rd
- 928 Ski Mountain Rd
- 0 Heiden Dr Unit 1309658
- 1429 Zurich Rd
- 000 Ski Mountain
- 1021 Luzerne Ct
- 802 Crystal Branch Way
- 1536 Zurich Rd
- 2061 Luzerne Dr
- 00 Luzerne Dr
- 1539 Zurich Rd
- 1435 Wiley Oakley Dr Unit 151
- 1435 Wiley Oakley Dr Unit 177
- 1435 Wiley Oakley Dr Unit 170
- 1435 Wiley Oakley Dr Unit 158
- 801 Crystal Br Way Unit ID1266244P
- 1208 Edelweiss Dr Unit ID1303961P
- 1155 Upper Alpine Way Unit ID1266049P
- 1260 Ski View Dr Unit 2103
- 1260 Ski View Dr Unit 3208
- 1260 Ski View Dr Unit ID1268114P
- 1260 Ski View Dr Unit ID1268135P
- 1386 Ski View Dr Unit ID1266888P
- 234 Circle Dr
- 111 Woliss Ln Unit Sam Grisham
- 505 Adams Rd
- 121 Village Dr
- 419 Sugar Mountain Way Unit ID1266801P
- 1110 S Spring Hollow Rd
- 444 Sugar Mountain Way Unit ID1265918P
- 1009 Sumac Ct Unit ID1267855P
- 4025 Parkway
- 4025 Parkway
- 3501 Autumn Woods Ln Unit ID1226183P
- 3936 Valley View Dr Unit ID1267013P
