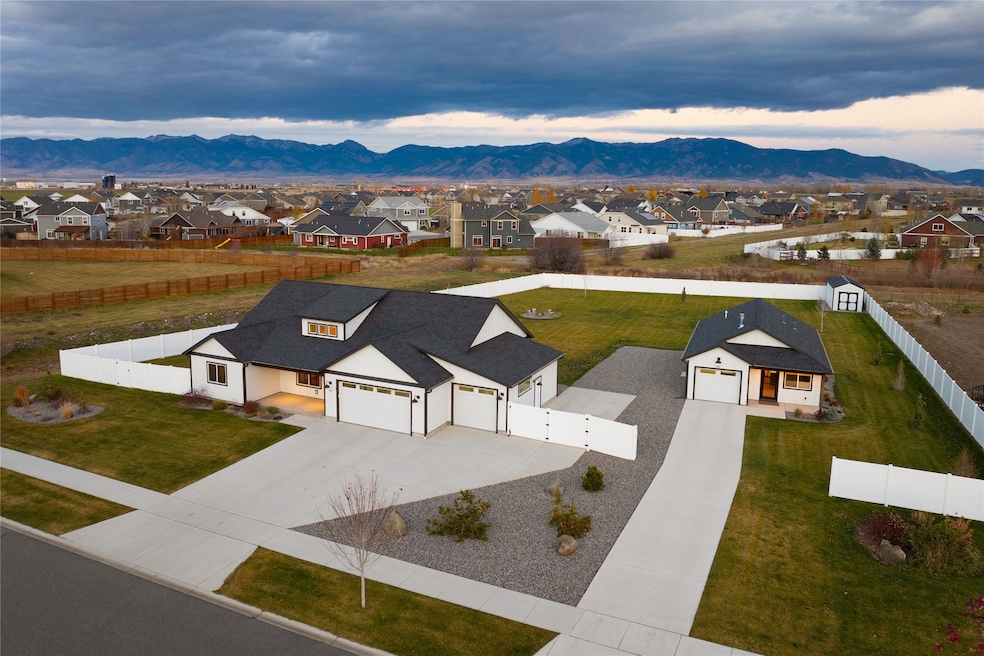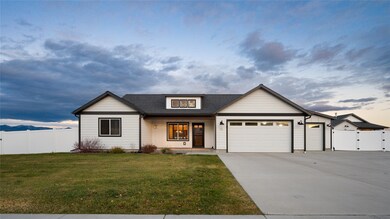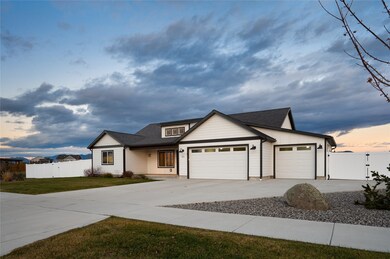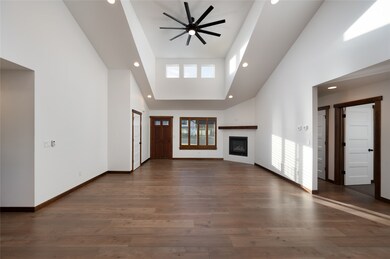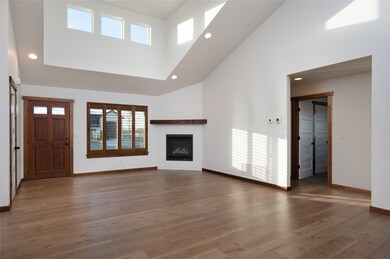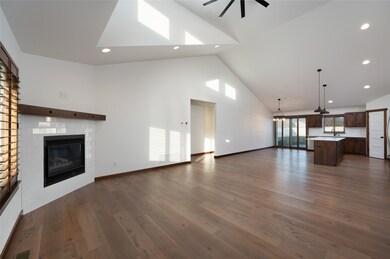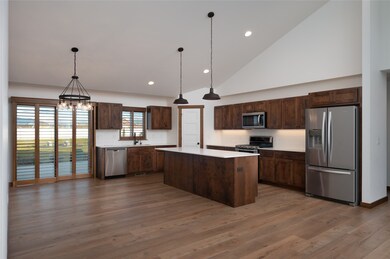915 Stewart Loop Bozeman, MT 59718
Estimated payment $6,818/month
Highlights
- RV or Boat Parking
- Mountain View
- Covered Patio or Porch
- Ridge View Elementary School Rated A-
- Vaulted Ceiling
- Double Oven
About This Home
4 BEDROOM HOME WITH FULLY FURNISHED TURN KEY GUEST HOUSE Customized Single Level home on just under 1 acre in pristine condition. Current owners spared no expense when doing upgrades and building the Guest House/ADU. This immaculate home is 1,944 Square feet, oversized 3 car attached garage, has a total of 4 Bedrooms and 2 bathrooms. Large open living at its finest. Kitchen has under cabinet lighting, reverse osmosis filtration system, Whirlpool appliance package with Double Oven & Quartz countertops. Spacious dining area, large living room with vaulted ceilings & warm gas fireplace. Master Suite includes a bathroom with large double vanity sink, curb-less tiled walk in shower, Euro-Style shower door and large walk in closet. Remaining 3 bedrooms and 1 full bath are nicely placed on the opposite side of the house. Large ample space customized laundry room. Custom wood shutters, Air Conditioning, Smart bulbs on all exterior lighting & water softener. FULLY FURNISHED AND STOCKED DETACHED GUEST HOUSE (with own address), is ready to make you immediate income! The adorable guest house has 1 bedroom, 1 bathroom, Kitchen, Living room, Gas Fireplace, Air conditioning, attached 1 car garage, water softener and laundry room with washer & dryer. Entire property has underground sprinklers that is fed from a irrigation well that comes with your own water right, so you can water as much as your heart desires. Room to park 2 RV's, with one of the RV spots having full hookups including water, sewer and 50 AMP plug in. Enjoy your large private yard & fire pit. Large shed on property can hold your toys or yard equipment. Conveniently located on West side of Bozeman, between Belgrade and Four Corners. Minutes from the airport, Hospital and MSU. In town rural living at its best!
Home Details
Home Type
- Single Family
Est. Annual Taxes
- $5,381
Year Built
- Built in 2020
Lot Details
- 0.84 Acre Lot
- Vinyl Fence
- Landscaped
- Sprinkler System
- Zoning described as None/ Unknown
HOA Fees
- $50 Monthly HOA Fees
Parking
- 4 Car Attached Garage
- Garage Door Opener
- Circular Driveway
- Additional Parking
- RV or Boat Parking
Home Design
- Asphalt Roof
- Board and Batten Siding
- Wood Siding
Interior Spaces
- 1,944 Sq Ft Home
- Property has 1 Level
- Vaulted Ceiling
- Fireplace
- Mountain Views
- Basement
- Crawl Space
Kitchen
- Double Oven
- Microwave
- Dishwasher
- Disposal
Bedrooms and Bathrooms
- 4 Bedrooms
- Walk-In Closet
Laundry
- Laundry Room
- Washer Hookup
Outdoor Features
- Covered Patio or Porch
- Shed
Utilities
- Forced Air Heating and Cooling System
- Heating System Uses Gas
- Natural Gas Connected
- Water Rights
- Irrigation Water Rights
- Well
- Water Purifier
- Water Softener
Listing and Financial Details
- Assessor Parcel Number 06090326115030000
Community Details
Overview
- Association fees include common area maintenance, snow removal
- Saddle Peak Properties Association
- Built by Kirchhoff Construction
- Gallatin Heights Subdivision
Recreation
- Park
- Bike Trail
- Snow Removal
Map
Home Values in the Area
Average Home Value in this Area
Tax History
| Year | Tax Paid | Tax Assessment Tax Assessment Total Assessment is a certain percentage of the fair market value that is determined by local assessors to be the total taxable value of land and additions on the property. | Land | Improvement |
|---|---|---|---|---|
| 2025 | $4,125 | $977,823 | $0 | $0 |
| 2024 | $6,461 | $1,067,681 | $0 | $0 |
| 2023 | $7,292 | $1,067,681 | $0 | $0 |
| 2022 | $4,825 | $643,867 | $0 | $0 |
| 2021 | $3,859 | $486,200 | $0 | $0 |
| 2020 | $608 | $43 | $0 | $0 |
Property History
| Date | Event | Price | List to Sale | Price per Sq Ft | Prior Sale |
|---|---|---|---|---|---|
| 11/07/2025 11/07/25 | For Sale | $1,199,000 | +132.8% | $617 / Sq Ft | |
| 06/05/2020 06/05/20 | Sold | -- | -- | -- | View Prior Sale |
| 05/06/2020 05/06/20 | Pending | -- | -- | -- | |
| 04/24/2020 04/24/20 | For Sale | $515,000 | -- | $275 / Sq Ft |
Purchase History
| Date | Type | Sale Price | Title Company |
|---|---|---|---|
| Warranty Deed | -- | Montana Title And Escrow | |
| Warranty Deed | -- | First American Title Company |
Mortgage History
| Date | Status | Loan Amount | Loan Type |
|---|---|---|---|
| Open | $414,000 | New Conventional | |
| Previous Owner | $325,200 | Construction |
Source: Montana Regional MLS
MLS Number: 30060969
APN: 06-0903-26-1-15-03-0000
- 1097 Stewart Loop
- 14 Knadler Dr
- 693 Cameron Loop
- 2603 Fremont St
- TBD Fremont St
- TBD Jackrabbit Fremont Ln
- 166 King Meadows Ln
- TBD Sage Grouse Dr
- Lot 11 Walleye Rd
- TBD Redpoll St
- TBD Sparrowhawk Rd
- 25 Canvasback Ave
- 39 Canvasback Ave
- 281 Caitlin Rd
- 1202 Ludwig Ln
- 5350 River Rd
- 395 Parker Dr
- 57 and 47 Green Meadow Way
- TBD Lot 19 Jackrabbit Crossing Subdivision
- 863 Hulbert Rd W
- 160 Jackie Jo Jct
- 715 Thrice Lp
- 603 Mira Way
- 101 Abby St
- 99 Frank Rd
- 6071 Jackrabbit Ln Unit . A1
- 303 Belgrade Blvd
- 2240 Baxter Ln Unit 7
- 75 Highnoon Way Unit A
- 10 Tree Line Ln Unit ID1255666P
- 89 Village Dr Unit 3rd Floor 2 Bedroom
- 22445 Frontage Rd
- 448-448 W Shore Dr Unit 446
- 92 13th St Unit B
- 1542 Cobb Hill Rd
- 877 Forestglen Dr Unit Condo For Rent
- 1807 Golden Dr W
- 1140 Abigail Ln
- 1595 Twin Lakes Ave
