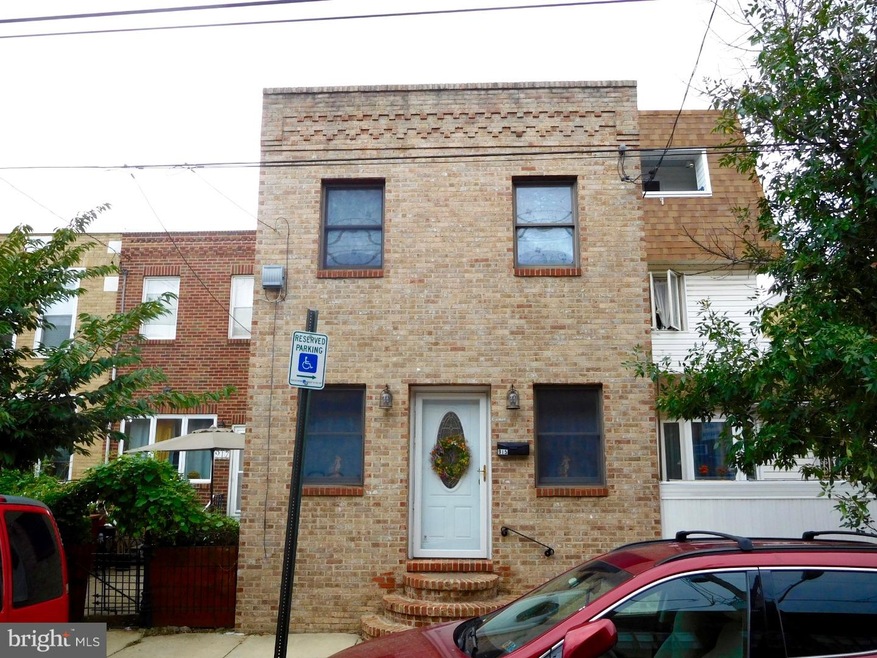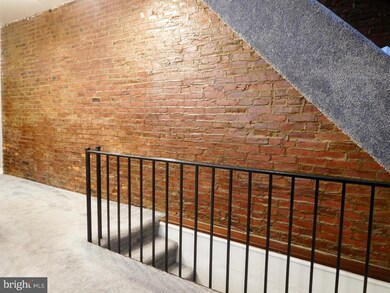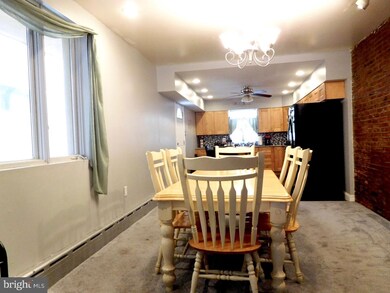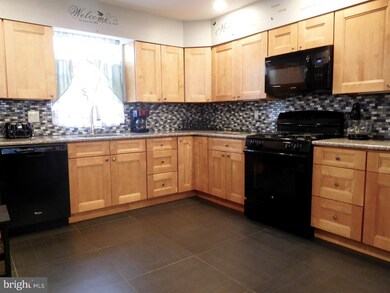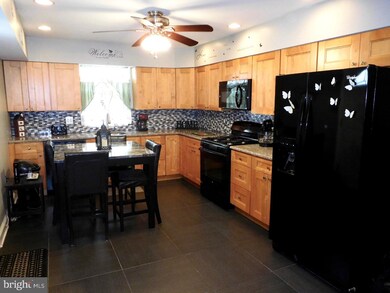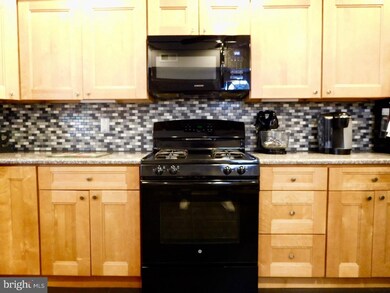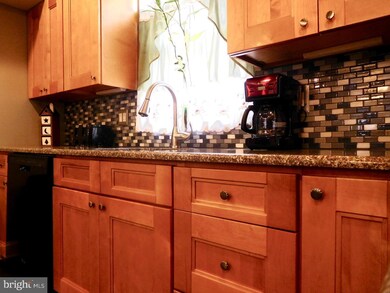
915 Tasker St Philadelphia, PA 19148
Passyunk Square NeighborhoodEstimated Value: $394,000 - $546,000
Highlights
- Straight Thru Architecture
- No HOA
- Living Room
- 1 Fireplace
- Eat-In Kitchen
- En-Suite Primary Bedroom
About This Home
As of February 2019Welcome to Passyunk Square, one of S. Philly's most desirable neighborhoods. This handsome brick row home features a wide open floor plan. As you enter you can already picture yourself sitting in front of the the real wood burning fireplace in the living room. As you walk-thru to the dining and kitchen area you are greeted by an exposed brick wall. As you transition into the kitchen the oversized slate tile floors perfectly compliment the cabinets and granite countertops with access to backyard outdoor space. Upstairs you find 2 large bedrooms one which has potential for additional outdoor space and full hall bath. There is also a large master suite which easily fits a King sized bed with its own en suite full bath. All this and only 1 block from all of the fine restaurants and shops that E.Passyunk has to offer. Take a look today you will not be disappointed!
Townhouse Details
Home Type
- Townhome
Est. Annual Taxes
- $1,432
Year Built
- Built in 1900
Lot Details
- 1,065 Sq Ft Lot
- Lot Dimensions are 16x68
Parking
- On-Street Parking
Home Design
- Straight Thru Architecture
- Brick Exterior Construction
Interior Spaces
- 1,374 Sq Ft Home
- Property has 2 Levels
- 1 Fireplace
- Family Room
- Living Room
- Dining Room
- Eat-In Kitchen
Bedrooms and Bathrooms
- 3 Bedrooms
- En-Suite Primary Bedroom
- 2 Full Bathrooms
Basement
- Basement Fills Entire Space Under The House
- Laundry in Basement
Utilities
- Central Air
- Hot Water Baseboard Heater
- Natural Gas Water Heater
Community Details
- No Home Owners Association
- Passyunk Square Subdivision
Listing and Financial Details
- Tax Lot 97
- Assessor Parcel Number 012250500
Ownership History
Purchase Details
Home Financials for this Owner
Home Financials are based on the most recent Mortgage that was taken out on this home.Purchase Details
Similar Homes in Philadelphia, PA
Home Values in the Area
Average Home Value in this Area
Purchase History
| Date | Buyer | Sale Price | Title Company |
|---|---|---|---|
| Mccann Craig | $335,000 | Great American Abstract Llc | |
| Difabrizio Raymond | $64,000 | -- |
Mortgage History
| Date | Status | Borrower | Loan Amount |
|---|---|---|---|
| Open | Santo Angela | $269,000 | |
| Closed | Mccann Craig | $268,000 | |
| Previous Owner | Difabrizo Raymond A | $15,000 | |
| Previous Owner | Difabrizio Denise | $70,000 |
Property History
| Date | Event | Price | Change | Sq Ft Price |
|---|---|---|---|---|
| 02/13/2019 02/13/19 | Sold | $335,000 | -2.9% | $244 / Sq Ft |
| 01/05/2019 01/05/19 | Pending | -- | -- | -- |
| 01/02/2019 01/02/19 | Price Changed | $345,000 | -0.7% | $251 / Sq Ft |
| 11/12/2018 11/12/18 | Price Changed | $347,500 | -0.7% | $253 / Sq Ft |
| 11/01/2018 11/01/18 | Price Changed | $349,900 | -0.7% | $255 / Sq Ft |
| 10/10/2018 10/10/18 | Price Changed | $352,500 | -2.1% | $257 / Sq Ft |
| 09/21/2018 09/21/18 | For Sale | $360,000 | -- | $262 / Sq Ft |
Tax History Compared to Growth
Tax History
| Year | Tax Paid | Tax Assessment Tax Assessment Total Assessment is a certain percentage of the fair market value that is determined by local assessors to be the total taxable value of land and additions on the property. | Land | Improvement |
|---|---|---|---|---|
| 2025 | $4,295 | $380,500 | $76,100 | $304,400 |
| 2024 | $4,295 | $380,500 | $76,100 | $304,400 |
| 2023 | $4,295 | $306,800 | $61,360 | $245,440 |
| 2022 | $2,093 | $261,800 | $61,360 | $200,440 |
| 2021 | $1,432 | $0 | $0 | $0 |
| 2020 | $1,432 | $0 | $0 | $0 |
| 2019 | $1,432 | $0 | $0 | $0 |
| 2018 | $1,432 | $0 | $0 | $0 |
| 2017 | $1,432 | $0 | $0 | $0 |
| 2016 | $1,432 | $0 | $0 | $0 |
| 2015 | $1,371 | $0 | $0 | $0 |
| 2014 | -- | $224,600 | $19,168 | $205,432 |
| 2012 | -- | $10,912 | $1,428 | $9,484 |
Agents Affiliated with this Home
-
Michael Rosania

Seller's Agent in 2019
Michael Rosania
Compass RE
(267) 879-3556
1 in this area
58 Total Sales
-
Alison Simon

Buyer's Agent in 2019
Alison Simon
KW Empower
(215) 847-4452
8 in this area
291 Total Sales
Map
Source: Bright MLS
MLS Number: 1006177680
APN: 012250500
