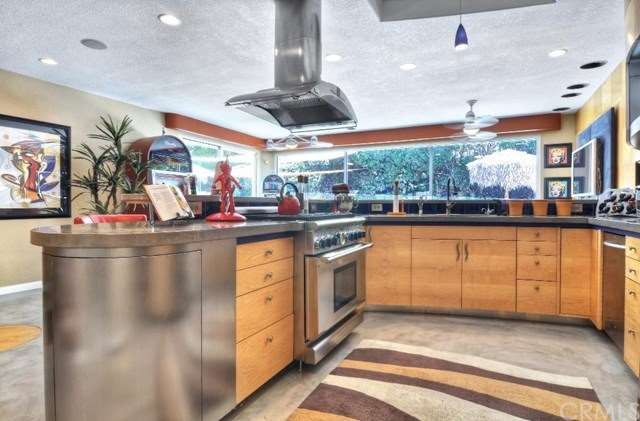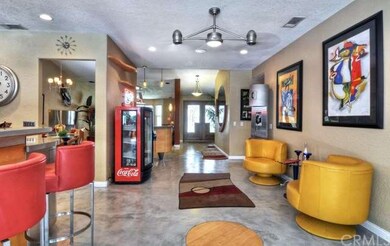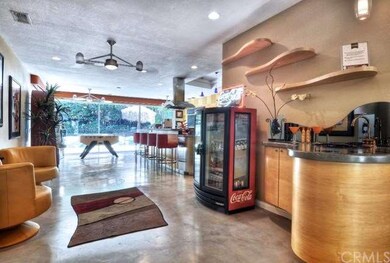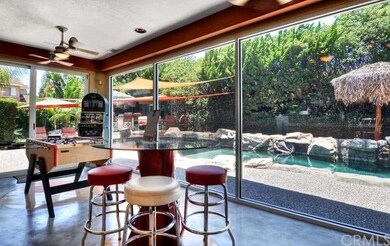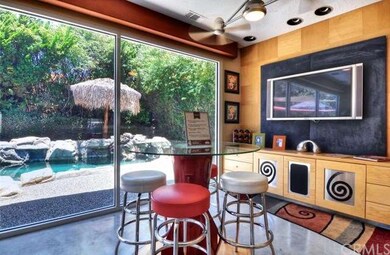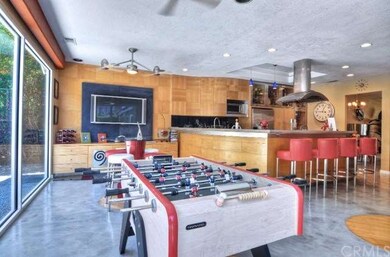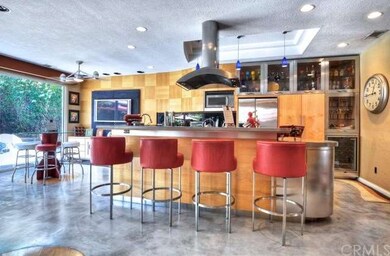
915 W 20th St Upland, CA 91784
Highlights
- Pebble Pool Finish
- RV Access or Parking
- Mountain View
- Valencia Elementary Rated A-
- Open Floorplan
- 3-minute walk to McCarthy Park
About This Home
As of September 2020Seller wants sold! Owner spared no expense. Pristine contemporary luxury in much sought after North Upland will surpass the aspirations of your most discerning clients. Entertainers delight boasts high end custom upgrades. Kitchen features include; 36 in. Thermador range w/ 6 burners w/ XLO. KitchenAid stainless appliances including refrigerator, wine cooler, trash compactor, etc. Stunning cobalt blue oversized cast iron Kohler sink w/ 190 degree dual temp., instant hot water & concealed Jupiter Melody alkaline water ionizer. Radius faced custom maple cabinets and 2500PSI cantilevered concrete bar/counters. Three surround sound systems throughout the home, recessed background music speakers in interior/exterior. Floor to celling double pane Low-E glass windows w/ remote control obscurity shades, low sheen concrete flooring in entry, family room & hall. Custom radius "floating" wet bar. Bathroom amenities incl. pebblestone flooring, Kohler toilets, stainless steel pedestal sink w/ smoked glass vessel, polished nickel exterior tub tile, Jacuzzi tube w/ cascading faucet & slate tile wall. Bedrooms incl. cedar lined closets. Resort style backyard w/ rock pool, built-in stainless BBQ island w/ palapa, pebblestone deck & much more...
Last Agent to Sell the Property
Scott Brzycki
Keller Williams Realty License #01850405
Home Details
Home Type
- Single Family
Est. Annual Taxes
- $9,085
Year Built
- Built in 1983
Lot Details
- 9,975 Sq Ft Lot
- Front Yard Sprinklers
- Back and Front Yard
Parking
- 3 Car Attached Garage
- Parking Available
- Two Garage Doors
- RV Access or Parking
Home Design
- Traditional Architecture
- Turnkey
- Slab Foundation
- Partial Copper Plumbing
Interior Spaces
- 2,453 Sq Ft Home
- Open Floorplan
- Wired For Sound
- Built-In Features
- Bar
- Crown Molding
- Beamed Ceilings
- Cathedral Ceiling
- Ceiling Fan
- Entrance Foyer
- Great Room
- Family Room
- Living Room with Fireplace
- Dining Room
- Mountain Views
- Laundry Room
Kitchen
- Breakfast Bar
- Six Burner Stove
- Microwave
- Dishwasher
- Granite Countertops
- Disposal
- Instant Hot Water
Flooring
- Carpet
- Stone
- Concrete
Bedrooms and Bathrooms
- 3 Bedrooms
- 2 Full Bathrooms
Eco-Friendly Details
- Energy-Efficient Appliances
- Energy-Efficient Exposure or Shade
Pool
- Pebble Pool Finish
- In Ground Pool
- Waterfall Pool Feature
Utilities
- Forced Air Heating and Cooling System
- Underground Utilities
- High-Efficiency Water Heater
Community Details
- No Home Owners Association
- Foothills
Listing and Financial Details
- Tax Lot 9
- Tax Tract Number 11063
- Assessor Parcel Number 1004261110000
Ownership History
Purchase Details
Home Financials for this Owner
Home Financials are based on the most recent Mortgage that was taken out on this home.Purchase Details
Purchase Details
Purchase Details
Home Financials for this Owner
Home Financials are based on the most recent Mortgage that was taken out on this home.Purchase Details
Home Financials for this Owner
Home Financials are based on the most recent Mortgage that was taken out on this home.Purchase Details
Home Financials for this Owner
Home Financials are based on the most recent Mortgage that was taken out on this home.Map
Similar Homes in Upland, CA
Home Values in the Area
Average Home Value in this Area
Purchase History
| Date | Type | Sale Price | Title Company |
|---|---|---|---|
| Warranty Deed | $790,000 | First American Title Company | |
| Interfamily Deed Transfer | -- | None Available | |
| Interfamily Deed Transfer | -- | None Available | |
| Grant Deed | $670,000 | Lawyers Title | |
| Interfamily Deed Transfer | -- | Northern Counties Title | |
| Grant Deed | $200,000 | Old Republic Title |
Mortgage History
| Date | Status | Loan Amount | Loan Type |
|---|---|---|---|
| Previous Owner | $519,400 | Adjustable Rate Mortgage/ARM | |
| Previous Owner | $335,000 | Stand Alone First | |
| Previous Owner | $65,000 | Credit Line Revolving | |
| Previous Owner | $73,500 | Credit Line Revolving | |
| Previous Owner | $232,000 | No Value Available | |
| Previous Owner | $190,000 | No Value Available |
Property History
| Date | Event | Price | Change | Sq Ft Price |
|---|---|---|---|---|
| 09/18/2020 09/18/20 | Sold | $790,000 | -1.2% | $322 / Sq Ft |
| 08/24/2020 08/24/20 | For Sale | $799,800 | +19.4% | $326 / Sq Ft |
| 01/04/2016 01/04/16 | Sold | $669,900 | 0.0% | $273 / Sq Ft |
| 10/26/2015 10/26/15 | Pending | -- | -- | -- |
| 10/15/2015 10/15/15 | Price Changed | $669,900 | -2.9% | $273 / Sq Ft |
| 09/11/2015 09/11/15 | Price Changed | $689,900 | -1.4% | $281 / Sq Ft |
| 07/06/2015 07/06/15 | For Sale | $699,900 | -- | $285 / Sq Ft |
Tax History
| Year | Tax Paid | Tax Assessment Tax Assessment Total Assessment is a certain percentage of the fair market value that is determined by local assessors to be the total taxable value of land and additions on the property. | Land | Improvement |
|---|---|---|---|---|
| 2024 | $9,085 | $838,355 | $209,589 | $628,766 |
| 2023 | $8,950 | $821,916 | $205,479 | $616,437 |
| 2022 | $8,759 | $805,800 | $201,450 | $604,350 |
| 2021 | $8,752 | $790,000 | $197,500 | $592,500 |
| 2020 | $7,910 | $725,122 | $253,792 | $471,330 |
| 2019 | $7,883 | $710,904 | $248,816 | $462,088 |
| 2018 | $7,689 | $696,964 | $243,937 | $453,027 |
| 2017 | $7,468 | $683,298 | $239,154 | $444,144 |
| 2016 | $3,666 | $339,540 | $98,234 | $241,306 |
| 2015 | $3,583 | $334,439 | $96,758 | $237,681 |
| 2014 | $3,491 | $327,888 | $94,863 | $233,025 |
Source: California Regional Multiple Listing Service (CRMLS)
MLS Number: IG15146925
APN: 1004-261-11
- 915 W Solano St
- 2006 N Ukiah Way
- 1179 W Rae Ct
- 2112 N Vallejo Way
- 1992 Moonbeam Cir
- 1887 N Redding Way
- 1048 W 22nd St
- 2003 Springcreek Cir
- 2247 Bella Ave
- 675 W Clark St
- 2166 Malati Cir
- 860 Emerson St
- 1407 Brookdale Dr
- 211 Deborah Ct
- 1407 Sunrise Cir N
- 2252 Verbena Ave
- 895 W 23rd St
- 2304 Rosedale Curve
- 1400 Ashley Place
- 1398 Carissa St
