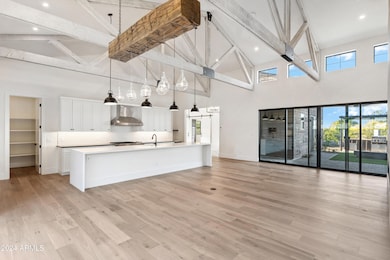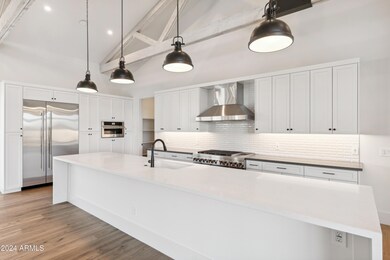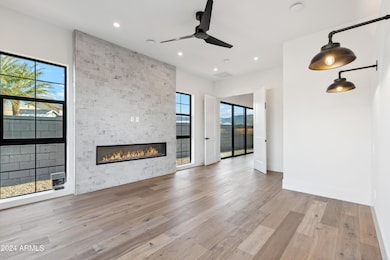OPEN SUN 11AM - 2PM
NEW CONSTRUCTION
$65K PRICE INCREASE
915 W Ardmore Rd Unit 11 Phoenix, AZ 85041
South Mountain NeighborhoodEstimated payment $7,779/month
Total Views
7,093
4
Beds
4
Baths
2,870
Sq Ft
$500
Price per Sq Ft
Highlights
- Private Pool
- Gated Community
- Contemporary Architecture
- Phoenix Coding Academy Rated A
- Mountain View
- Vaulted Ceiling
About This Home
The model most aligned to the traditional farmhouse, the Joplin offers a uniquely intimate space that divides naturally into two wings. Three garage bays
Formal front porch
3-5 Bedrooms
Gen suite option available
Master backyard available
Large attic available
Open House Schedule
-
Sunday, November 16, 202511:00 am to 2:00 pm11/16/2025 11:00:00 AM +00:0011/16/2025 2:00:00 PM +00:00Add to Calendar
-
Saturday, November 22, 202511:00 am to 2:00 pm11/22/2025 11:00:00 AM +00:0011/22/2025 2:00:00 PM +00:00Add to Calendar
Home Details
Home Type
- Single Family
Est. Annual Taxes
- $490
Year Built
- Built in 2024 | Under Construction
Lot Details
- 8,449 Sq Ft Lot
- Block Wall Fence
- Grass Covered Lot
HOA Fees
- $175 Monthly HOA Fees
Parking
- 3 Car Direct Access Garage
Home Design
- Contemporary Architecture
- Wood Frame Construction
- Metal Roof
- Stucco
Interior Spaces
- 2,870 Sq Ft Home
- 1-Story Property
- Vaulted Ceiling
- 2 Fireplaces
- Double Pane Windows
- Mountain Views
- Washer and Dryer Hookup
Kitchen
- Gas Cooktop
- Built-In Microwave
- Kitchen Island
- Granite Countertops
Flooring
- Carpet
- Tile
Bedrooms and Bathrooms
- 4 Bedrooms
- Primary Bathroom is a Full Bathroom
- 4 Bathrooms
- Dual Vanity Sinks in Primary Bathroom
- Bathtub With Separate Shower Stall
Outdoor Features
- Private Pool
- Balcony
- Covered Patio or Porch
Schools
- Valley View Elementary And Middle School
- Cesar Chavez High School
Utilities
- Central Air
- Heating System Uses Natural Gas
- Tankless Water Heater
- High Speed Internet
- Cable TV Available
Listing and Financial Details
- Tax Lot 11
- Assessor Parcel Number 300-50-062
Community Details
Overview
- Association fees include ground maintenance, street maintenance
- Heard Farm HOA, Phone Number (480) 368-0348
- Built by MAK
- Heard Farm Subdivision, Joplin Floorplan
Recreation
- Bike Trail
Security
- Gated Community
Map
Create a Home Valuation Report for This Property
The Home Valuation Report is an in-depth analysis detailing your home's value as well as a comparison with similar homes in the area
Home Values in the Area
Average Home Value in this Area
Tax History
| Year | Tax Paid | Tax Assessment Tax Assessment Total Assessment is a certain percentage of the fair market value that is determined by local assessors to be the total taxable value of land and additions on the property. | Land | Improvement |
|---|---|---|---|---|
| 2025 | $503 | $3,333 | $3,333 | -- |
| 2024 | $476 | $3,174 | $3,174 | -- |
| 2023 | $476 | $3,330 | $3,330 | $0 |
| 2022 | $466 | $5,235 | $5,235 | $0 |
Source: Public Records
Property History
| Date | Event | Price | List to Sale | Price per Sq Ft |
|---|---|---|---|---|
| 10/10/2025 10/10/25 | For Sale | $1,435,000 | 0.0% | $500 / Sq Ft |
| 10/10/2025 10/10/25 | Off Market | $1,435,000 | -- | -- |
| 09/19/2025 09/19/25 | Price Changed | $1,435,000 | -0.7% | $500 / Sq Ft |
| 08/09/2025 08/09/25 | Price Changed | $1,445,000 | +5.5% | $503 / Sq Ft |
| 04/03/2025 04/03/25 | For Sale | $1,370,000 | -- | $477 / Sq Ft |
Source: Arizona Regional Multiple Listing Service (ARMLS)
Source: Arizona Regional Multiple Listing Service (ARMLS)
MLS Number: 6846203
APN: 300-50-062
Nearby Homes
- 8510 S 9th Dr Unit 20
- 8514 S 9th Dr
- 8511 S 9th Dr Unit 15
- 908 W Caldwell St
- 8518 S 8th Ln
- 1013 W Ardmore Rd
- 817 W Ardmore Rd
- 530 W Desert Dr
- 8437 S 5th Dr
- 736 W Harwell Rd
- 8025 S 5th Ave
- 251 W Desert Dr
- 231 W Desert Dr
- 203 W Latona Rd
- 128 W Winston Dr
- 308 W Dobbins Rd Unit 5
- 9245 S 4th Ave
- 9448 S 10th Ave
- 8621 S 1st Ave Unit 101
- 1819 W Magdalena Ln
- 133 W Latona Rd
- 129 W Latona Rd
- 223 W Gary Way
- 1660 W Paseo Way
- 7620 S 3rd Ave
- 7420 S 15th Dr
- 1651 W Piedmont Rd
- 7850 S Central Ave
- 211 E Valley View Dr
- 9210 S 19th Ave
- 225 E Gwen St
- 7032 S 7th Ln
- 9700 S Central Ave Unit 1
- 9700 S Central Ave Unit 2
- 9700 S Central Ave Unit 3
- 1827 W Pollack St
- 1818 W Pollack St
- 2058 W Dobbins Rd
- 2056 W Dobbins Rd
- 1822 W Minton St







