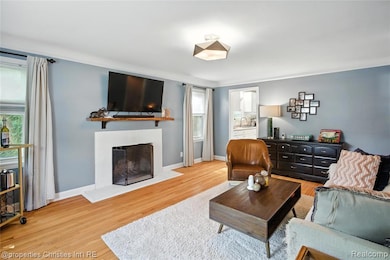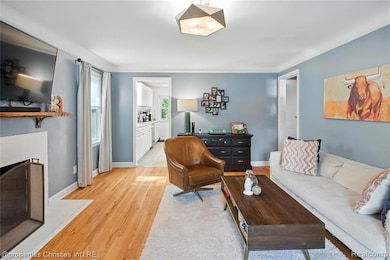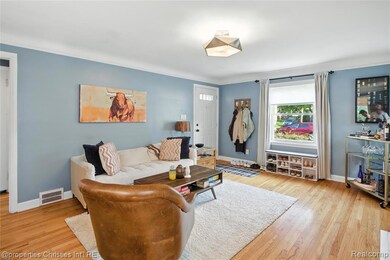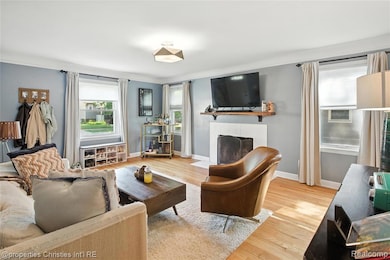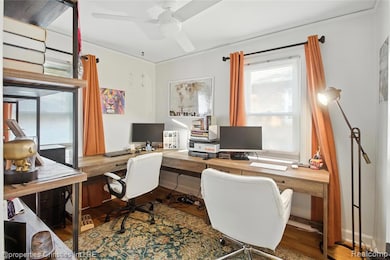915 W Marshall St Ferndale, MI 48220
Highlights
- Ranch Style House
- No HOA
- Programmable Thermostat
- Ground Level Unit
- 2 Car Detached Garage
- Forced Air Heating and Cooling System
About This Home
This adorable ranch in the heart of Ferndale is full of character and charm. Enjoy excellent curb appeal with a welcoming covered front porch that opens into a spacious formal living room featuring refinished hardwood floors, elegant coved ceilings, and a cozy slate tile natural fireplace. The bright kitchen offers ample cabinet and counter space, plus a cheerful breakfast nook perfect for morning coffee. Two sun filled bedrooms share a crisp full bath. The partially finished basement adds great bonus space for a home office, studio, or workout area. The fully fenced backyard is ideal for summer gatherings, complete with a patio and a two car garage. Located just minutes from downtown Ferndale enjoy all the shops, dining, and local events the area has to offer. ADDITIONAL: Employment verification, credit report and copy of drivers license are required with lease application. 1.5 months security deposit, 1 month rent and $300 non refundable cleaning fee. Pets allowed with non refundable pet fee. No smoking.
Listing Agent
@properties Christie's Int'l R.E. Birmingham License #6501422884 Listed on: 07/18/2025

Home Details
Home Type
- Single Family
Est. Annual Taxes
- $5,382
Year Built
- Built in 1934 | Remodeled in 2016
Lot Details
- 6,098 Sq Ft Lot
- Lot Dimensions are 50x124.95
- Fenced
Parking
- 2 Car Detached Garage
Home Design
- 900 Sq Ft Home
- Ranch Style House
- Poured Concrete
- Asphalt Roof
- Vinyl Construction Material
Kitchen
- Free-Standing Gas Oven
- Self-Cleaning Oven
- Free-Standing Gas Range
- Microwave
- Free-Standing Freezer
- Dishwasher
- Disposal
Bedrooms and Bathrooms
- 2 Bedrooms
- 1 Full Bathroom
Laundry
- Dryer
- Washer
Location
- Ground Level Unit
Utilities
- Forced Air Heating and Cooling System
- Heating System Uses Natural Gas
- Programmable Thermostat
- Natural Gas Water Heater
Additional Features
- Partially Finished Basement
Listing and Financial Details
- Security Deposit $2,550
- 12 Month Lease Term
- 24 Month Lease Term
- Application Fee: 39.99
- Assessor Parcel Number 2533282010
Community Details
Overview
- No Home Owners Association
- Andersonsof Ridge Heights Subdivision
Pet Policy
- Call for details about the types of pets allowed
Map
Source: Realcomp
MLS Number: 20251018583
APN: 25-33-282-010
- 964 W Marshall St
- 925 W Hazelhurst St
- 804 W Marshall St
- 1350 Pinecrest Dr
- 670 Pinecrest Dr
- 851 Flowerdale St
- 624 Livernois St
- 546 Kensington Ave
- 648 W Hazelhurst St
- 1437 Pearson St
- 568 Leroy St
- 1407 W Marshall St
- 1645 Pinecrest Dr
- 1405 Fielding St
- 1711 Livernois St Unit 7
- 1566 Pearson St
- 21392 Bethlawn Blvd
- 407 Flowerdale St
- 1388 W Troy St
- 21078 Mitchelldale Ave
- 838 Pinecrest Dr
- 1410 Bertha St
- 430 W Nine Mile Rd
- 345 W Marshall St Unit 2
- 345 W Marshall St Unit 1
- 1445 W Nine Mile Rd Unit 13
- 901 Saint Louis St
- 259 W 9 Mile Rd Unit L2
- 1491 W Nine Mile Rd
- 21251 Westview Ave Unit 2
- 22111 Woodward Ave
- 321 Saint Louis #1 St
- 22940 Woodward Ave Unit B
- 239 Academy St
- 244 Vester St
- 8735 W Nine Mile Rd
- 20246 Roselawn St
- 240 E Marshall St
- 23010 Norwood St Unit 3
- 23010 Norwood St Unit 4

