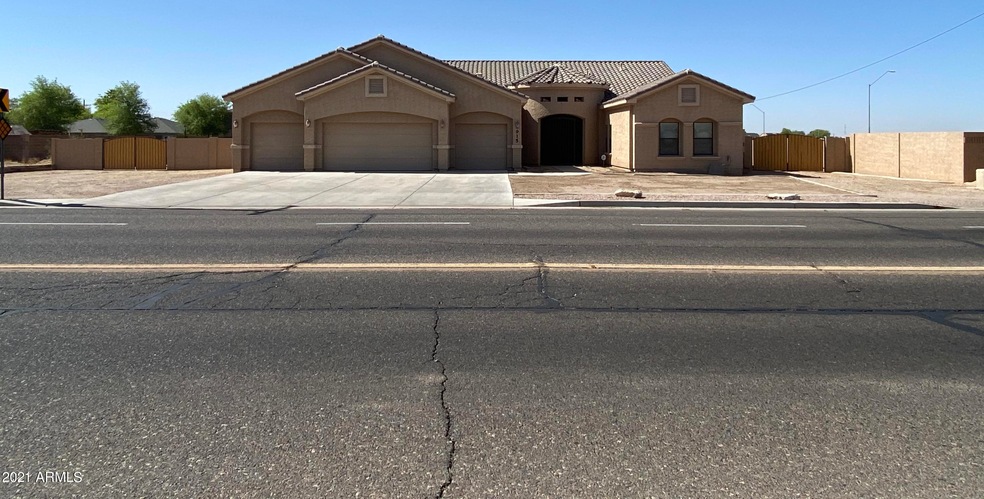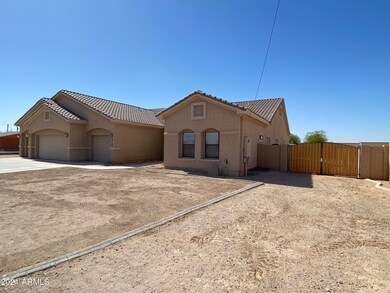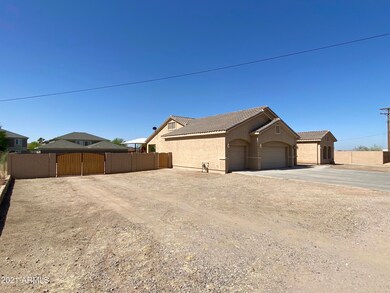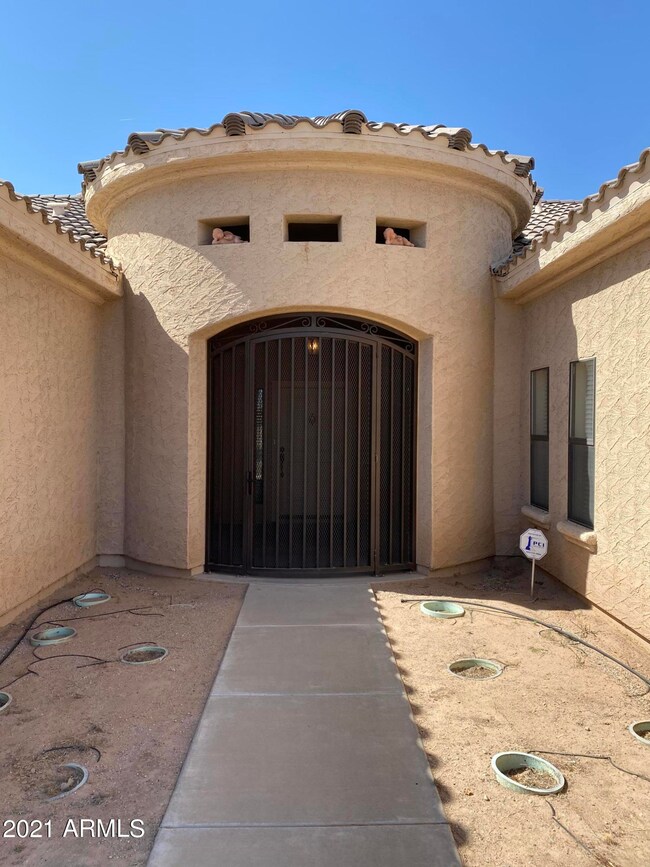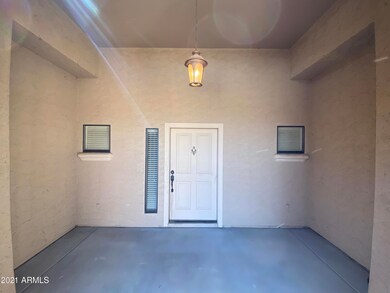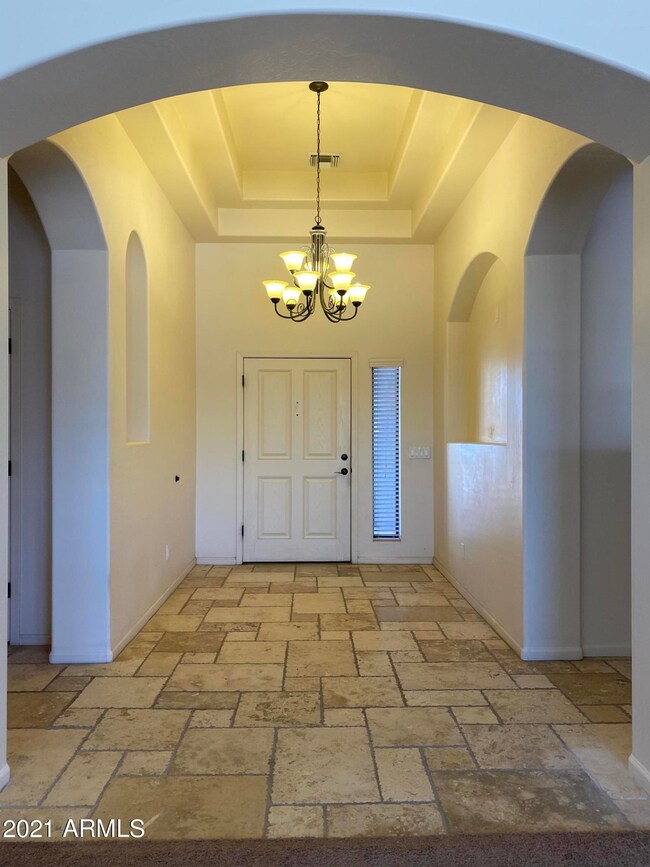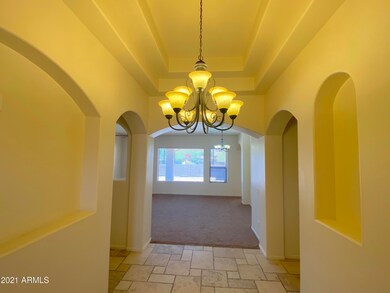
915 W Vah ki Inn Rd Coolidge, AZ 85128
Highlights
- RV Gated
- Santa Barbara Architecture
- Granite Countertops
- 0.59 Acre Lot
- Hydromassage or Jetted Bathtub
- No HOA
About This Home
As of June 2021Look at this BEAUTIFUL 5 bedroom and 3.5 bathroom custom basement home! This home was custom built and nothing was spared. Travertine in bathrooms and high traffic areas. 12' ceilings, arched door ways, and fans throughout. The kitchen will satisfy any chef with built in stainless steel microwave, oven, and cook top that has a pot filler. The new owners will enjoy a jacuzzi tub, walk in shower with rain spout, and a walk in closet. All faucets in bathrooms are Delta with lifetime parts replacement. The owners suite, 2 bedrooms, and 2.5 bathrooms are on first floor with 2 more bedrooms and one full bathroom in basement level. The basement has a generous room that is ready for a theater setup, pool table, card room, or just about anything the new owner wants plus a wet bar that has space for a mini fridge. This home sits on just over 1/2 an acre with NO HOA!!!! Rv gates on both sides give great access to the backyard. Move quick and don't miss your chance to own this beautiful home.
Last Agent to Sell the Property
West USA Realty License #SA654728000 Listed on: 05/13/2021

Last Buyer's Agent
Kathleen Scott
Redfin Corporation License #SA691334000

Home Details
Home Type
- Single Family
Est. Annual Taxes
- $2,273
Year Built
- Built in 2006
Lot Details
- 0.59 Acre Lot
- Block Wall Fence
- Front and Back Yard Sprinklers
- Sprinklers on Timer
Parking
- 4 Car Garage
- Garage Door Opener
- RV Gated
Home Design
- Santa Barbara Architecture
- Wood Frame Construction
- Tile Roof
- Stucco
Interior Spaces
- 4,400 Sq Ft Home
- 1-Story Property
- Wet Bar
- Ceiling height of 9 feet or more
- Ceiling Fan
- Double Pane Windows
- Low Emissivity Windows
- Vinyl Clad Windows
- Family Room with Fireplace
- Finished Basement
- Basement Fills Entire Space Under The House
- Washer and Dryer Hookup
Kitchen
- Eat-In Kitchen
- Gas Cooktop
- Built-In Microwave
- Kitchen Island
- Granite Countertops
Flooring
- Carpet
- Stone
Bedrooms and Bathrooms
- 5 Bedrooms
- Primary Bathroom is a Full Bathroom
- 3.5 Bathrooms
- Dual Vanity Sinks in Primary Bathroom
- Hydromassage or Jetted Bathtub
- Bathtub With Separate Shower Stall
Outdoor Features
- Covered patio or porch
Schools
- Coolidge High Elementary And Middle School
- Coolidge High School
Utilities
- Refrigerated Cooling System
- Heating Available
- Water Softener
- Septic Tank
Community Details
- No Home Owners Association
- Association fees include no fees
Listing and Financial Details
- Tax Lot 061-21
- Assessor Parcel Number 204-05-028-B
Ownership History
Purchase Details
Home Financials for this Owner
Home Financials are based on the most recent Mortgage that was taken out on this home.Purchase Details
Home Financials for this Owner
Home Financials are based on the most recent Mortgage that was taken out on this home.Purchase Details
Similar Homes in Coolidge, AZ
Home Values in the Area
Average Home Value in this Area
Purchase History
| Date | Type | Sale Price | Title Company |
|---|---|---|---|
| Warranty Deed | $468,000 | Security Title Agency Inc | |
| Warranty Deed | $200,000 | Security Title Agency | |
| Joint Tenancy Deed | -- | -- |
Mortgage History
| Date | Status | Loan Amount | Loan Type |
|---|---|---|---|
| Open | $150,000 | New Conventional | |
| Previous Owner | $182,250 | VA | |
| Previous Owner | $372,000 | Construction |
Property History
| Date | Event | Price | Change | Sq Ft Price |
|---|---|---|---|---|
| 06/07/2021 06/07/21 | Sold | $470,000 | -6.0% | $107 / Sq Ft |
| 05/10/2021 05/10/21 | For Sale | $499,900 | +150.0% | $114 / Sq Ft |
| 12/23/2013 12/23/13 | Sold | $200,000 | -9.1% | $45 / Sq Ft |
| 09/20/2013 09/20/13 | For Sale | $220,000 | -- | $50 / Sq Ft |
Tax History Compared to Growth
Tax History
| Year | Tax Paid | Tax Assessment Tax Assessment Total Assessment is a certain percentage of the fair market value that is determined by local assessors to be the total taxable value of land and additions on the property. | Land | Improvement |
|---|---|---|---|---|
| 2025 | $2,431 | $51,427 | -- | -- |
| 2024 | $2,381 | $59,623 | -- | -- |
| 2023 | $2,515 | $45,991 | $3,855 | $42,136 |
| 2022 | $2,381 | $33,359 | $1,450 | $31,909 |
| 2021 | $2,314 | $31,774 | $0 | $0 |
| 2020 | $2,273 | $32,292 | $0 | $0 |
| 2019 | $2,015 | $33,949 | $0 | $0 |
| 2018 | $1,907 | $23,725 | $0 | $0 |
| 2017 | $1,855 | $24,141 | $0 | $0 |
| 2016 | $1,748 | $23,971 | $1,450 | $22,521 |
| 2014 | $1,893 | $24,271 | $1,000 | $23,271 |
Agents Affiliated with this Home
-
Christopher Witcher

Seller's Agent in 2021
Christopher Witcher
West USA Realty
(520) 518-2622
8 in this area
16 Total Sales
-
K
Buyer's Agent in 2021
Kathleen Scott
Redfin Corporation
(206) 349-3809
-

Seller's Agent in 2013
Jeanine Duran
AZ Unique Homes, LLC
(520) 709-5028
Map
Source: Arizona Regional Multiple Listing Service (ARMLS)
MLS Number: 6235368
APN: 204-05-028B
- 816 W Hess Ave
- 814 W Hess Ave
- 803 W Hess Ave
- 1110 N Reeves Rd
- 807 W Mid Way St
- 0 W Hopi Dr Unit 6671543
- 809 W Caroline St
- 704 W Hess Ave
- 805 W Raymond St
- TBD Lot A W Lindbergh Ave
- TBD Lot C W Lindbergh Ave
- TBD Lot B W Lindbergh Ave
- 1226 N Ironwood Ln
- 643 W Shannons Way
- 655 W Caroline St
- 683 W Raymond St
- 962 W Lindbergh Ave
- 1113 N 13th St
- 1119 N 13th St
- 1125 N 13th St
