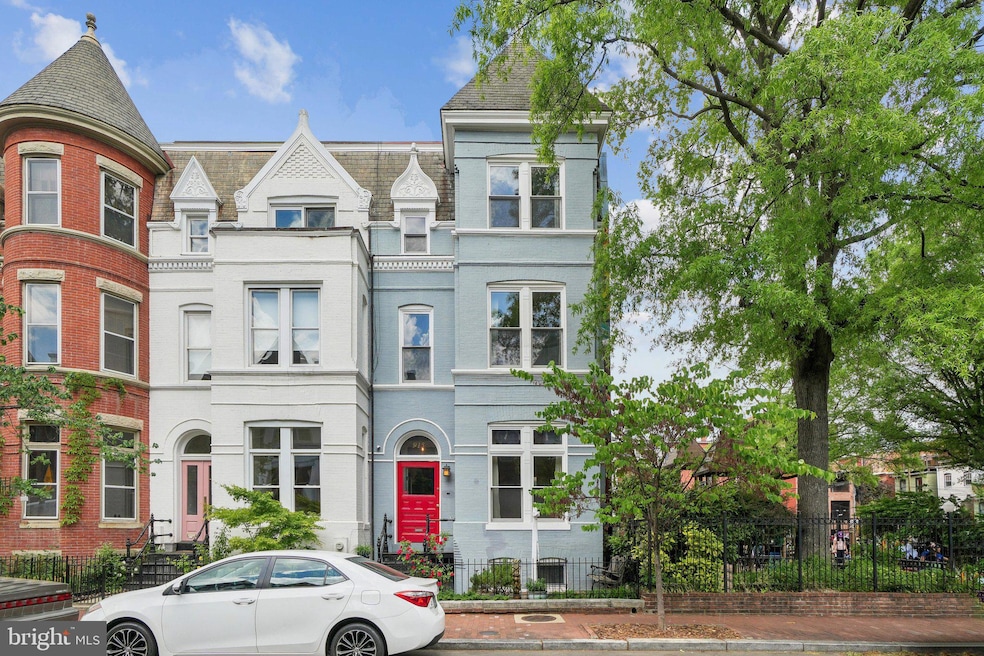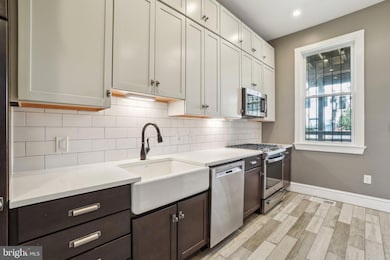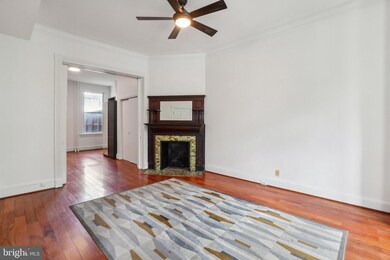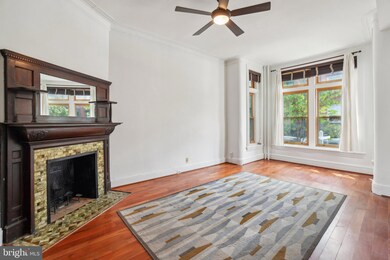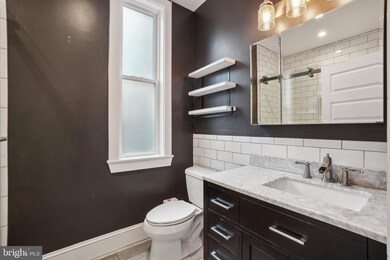915 Westminster St NW Washington, DC 20001
U Street NeighborhoodEstimated payment $7,989/month
Highlights
- Gourmet Kitchen
- 4-minute walk to U Street
- Traditional Floor Plan
- Colonial Architecture
- Deck
- 1-minute walk to Westminster Playground
About This Home
Welcome to the highly sought-after Westminster St NW, a charming, one-block stretch known for its impressive row of large Victorian homes and the beloved Westminster Park. Perfectly situated at the intersection of Logan Circle and Shaw, this grand Victorian residence offers 3,585 square feet of living space across four levels, blending timeless architecture with modern functionality. Currently configured with 2 bedrooms, 1.5 baths main residence with a modern updated kitchen and a deck made for outdoor dining. This home also includes a versatile main floor that could serve as a 1bed and 1 bath rental unit with a similarly renovated kitchen and gorgeous full bath with custom tiled shower. The lower level offers 960 square feet of unfinished space with 7-foot ceilings, providing endless possibilities for expansion or additional storage. Nestled on the border of Logan Circle and Shaw, this Victorian gem combines historical charm, flexible living spaces, and proximity to neighborhood favorites. Steps from Whole Foods and Trader Joes as well as renowned entertainment venues like the 9:30 Club and Howard Theater. Don’t miss the chance to make this iconic property your own! CofO for two units, separately metered electric.**Open Sunday 5/11 from 12-2pm**
Property Details
Home Type
- Multi-Family
Est. Annual Taxes
- $9,526
Year Built
- Built in 1895
Lot Details
- 1,547 Sq Ft Lot
- Property is in very good condition
Home Design
- Duplex
- Colonial Architecture
- Federal Architecture
- Contemporary Architecture
- Brick Exterior Construction
- Wood Foundation
- Brick Foundation
- Concrete Perimeter Foundation
Interior Spaces
- Traditional Floor Plan
- Ceiling Fan
- Formal Dining Room
- Wood Flooring
Kitchen
- Gourmet Kitchen
- Gas Oven or Range
- <<builtInMicrowave>>
- Dishwasher
- Stainless Steel Appliances
- Disposal
Bedrooms and Bathrooms
- Main Floor Bedroom
- Soaking Tub
- <<tubWithShowerToken>>
- Walk-in Shower
Laundry
- Dryer
- Washer
Parking
- 1 Parking Space
- 1 Off-Street Space
- Alley Access
- Driveway
Outdoor Features
- Deck
Utilities
- Central Air
- Radiator
- Heat Pump System
- Natural Gas Water Heater
Listing and Financial Details
- Tax Lot 197
- Assessor Parcel Number 0362//0197
Community Details
Overview
- 2 Units
- 4-Story Building
- Logan/Shaw Subdivision
Building Details
- 2 Vacant Units
Map
Home Values in the Area
Average Home Value in this Area
Tax History
| Year | Tax Paid | Tax Assessment Tax Assessment Total Assessment is a certain percentage of the fair market value that is determined by local assessors to be the total taxable value of land and additions on the property. | Land | Improvement |
|---|---|---|---|---|
| 2024 | $9,526 | $1,207,780 | $608,450 | $599,330 |
| 2023 | $9,518 | $1,203,730 | $607,580 | $596,150 |
| 2022 | $9,201 | $1,161,220 | $598,950 | $562,270 |
| 2021 | $8,737 | $1,104,220 | $593,030 | $511,190 |
| 2020 | $8,125 | $1,069,040 | $573,720 | $495,320 |
| 2019 | $7,393 | $1,042,250 | $545,020 | $497,230 |
| 2018 | $6,732 | $1,029,510 | $0 | $0 |
| 2017 | $6,127 | $929,950 | $0 | $0 |
| 2016 | $5,576 | $866,990 | $0 | $0 |
| 2015 | $5,071 | $741,040 | $0 | $0 |
| 2014 | $4,620 | $678,220 | $0 | $0 |
Property History
| Date | Event | Price | Change | Sq Ft Price |
|---|---|---|---|---|
| 06/05/2025 06/05/25 | Price Changed | $1,299,000 | -3.8% | $495 / Sq Ft |
| 05/08/2025 05/08/25 | For Sale | $1,350,000 | -- | $514 / Sq Ft |
Purchase History
| Date | Type | Sale Price | Title Company |
|---|---|---|---|
| Deed | $215,000 | -- |
Mortgage History
| Date | Status | Loan Amount | Loan Type |
|---|---|---|---|
| Open | $484,805 | New Conventional | |
| Closed | $200,000 | Credit Line Revolving | |
| Closed | $25,000 | Credit Line Revolving | |
| Closed | $284,700 | Commercial | |
| Closed | $135,000 | Credit Line Revolving | |
| Closed | $313,000 | Commercial | |
| Closed | $150,100 | Credit Line Revolving | |
| Closed | $277,400 | Commercial | |
| Closed | $210,500 | FHA |
Source: Bright MLS
MLS Number: DCDC2199882
APN: 0362-0197
- 908 Westminster St NW
- 902 Westminster St NW
- 939 T St NW
- 930 French St NW Unit 2
- 1912 8th St NW Unit A
- 1914 8th St NW Unit 108
- 1904 Vermont Ave NW Unit A
- 1932 9th St NW Unit 402
- 1708 1/2 10th St NW
- 1911 11th St NW
- 1913 11th St NW
- 1809 12th St NW
- 1821 12th St NW
- 632 Florida Ave NW
- 1812 12th St NW
- 2030 8th St NW Unit 513
- 2030 8th St NW Unit 301
- 2030 8th St NW Unit PH-5
- 2030 8th St NW Unit 409
- 1937 12th St NW Unit 1
- 914 Westminster St NW
- 1966 9 1 2 St NW
- 1921 9 1 2 St NW
- 1912 8th St NW Unit A
- 1928 10th St NW
- 1924 8th St NW Unit FL5-ID679
- 1924 8th St NW Unit FL6-ID681
- 1924 8th St NW Unit FL3-ID682
- 1924 8th St NW
- 1818 7th St NW
- 1921 8th St NW Unit FL6-ID351
- 915 R St NW Unit ID1037701P
- 1709 8th St NW
- 1825 7th St NW Unit FL9-ID1107
- 1825 7th St NW Unit FL8-ID1106
- 1825 7th St NW Unit FL8-ID1104
- 1825 7th St NW Unit FL5-ID1105
- 1825 7th St NW Unit FL4-ID1103
- 1825 7th St NW Unit FL9-ID1102
- 1825 7th St NW Unit 2 BR 2 BA
