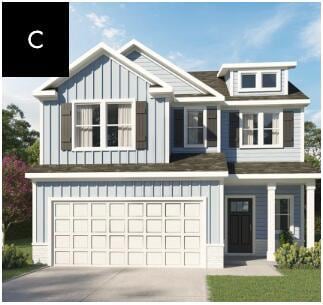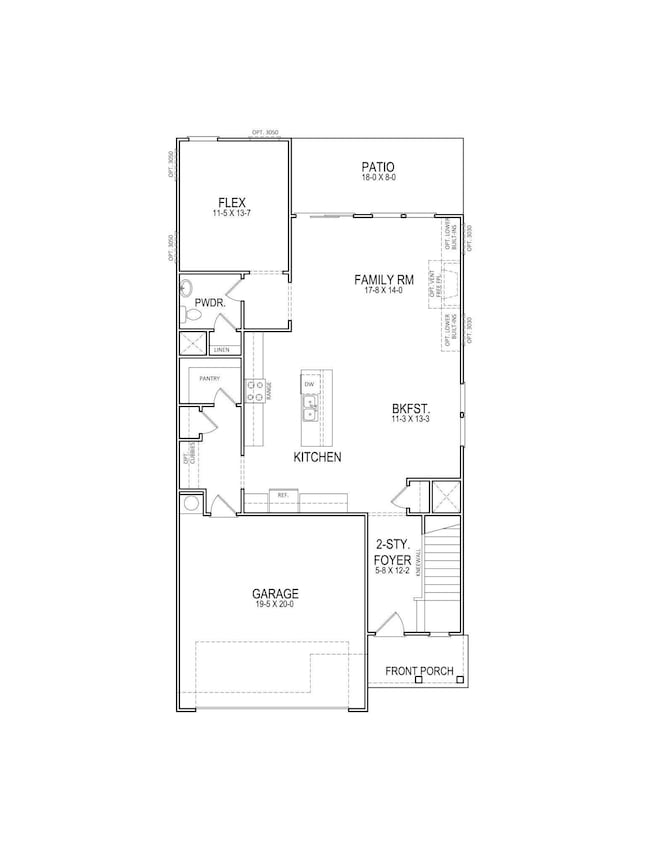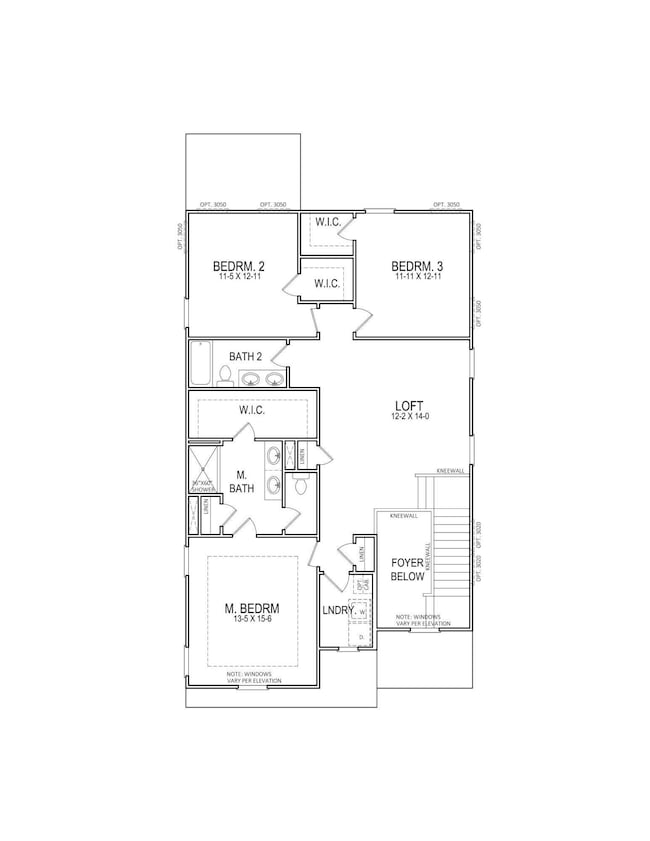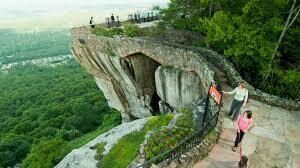9150 Glimmer Ln East Brainerd, TN 37421
Westview-Mountain Shadows NeighborhoodEstimated payment $2,810/month
Highlights
- New Construction
- Deck
- Main Floor Primary Bedroom
- Westview Elementary School Rated A-
- Contemporary Architecture
- Loft
About This Home
**Buyer to receive up to 7,500 in closing cost assistance with the use of builder's preferred lender. Certain terms and restrictions apply. Incentive may end at any time.***
BRAND NEW FLOOR PLAN TO REFLECTIONS The new Marshall ''M'' comes complete with a gourmet kitchen w/ granite countertops featuring a large center ''H'' island with room for bar stools, stainless steel appliances and a walk-in pantry. Guest bedroom and FULL bathroom on the main floor great for your guests or older teen. The sizable second floor loft/media area makes a perfect game room for both the kids and kids-at-heart. A spacious master suite is found on the 2nd level ready for the owners to retire at night. Very nicely appointed master bath with granite counters, widespread faucets and a standup shower w/ niche. You'll find ALL the space in this master closet for all your clothes and shoes! Secondary bedrooms upstairs have walk-in closets and a full bathroom with double sinks complete the 2nd level. Come and view this brand new floor plan to Reflections. Trust Real Estate Group will be the broker for the transaction on the seller side. The broker for Trust Real Estate Group has a personal interest in sale of this home.
Home Details
Home Type
- Single Family
Year Built
- Built in 2025 | New Construction
Lot Details
- 7,500 Sq Ft Lot
- Lot Dimensions are 60x125
- Level Lot
- May Be Possible The Lot Can Be Split Into 2+ Parcels
HOA Fees
- $63 Monthly HOA Fees
Parking
- 2 Car Attached Garage
- Parking Accessed On Kitchen Level
- Front Facing Garage
- Garage Door Opener
Home Design
- Contemporary Architecture
- Brick Exterior Construction
- Slab Foundation
- Shingle Roof
Interior Spaces
- 2,433 Sq Ft Home
- 2-Story Property
- High Ceiling
- Gas Log Fireplace
- Vinyl Clad Windows
- Family Room with Fireplace
- Formal Dining Room
- Den with Fireplace
- Loft
- Fire and Smoke Detector
Kitchen
- Breakfast Area or Nook
- Eat-In Kitchen
- Walk-In Pantry
- Double Oven
- Gas Range
- Microwave
- Dishwasher
- Granite Countertops
- Disposal
Flooring
- Carpet
- Luxury Vinyl Tile
Bedrooms and Bathrooms
- 4 Bedrooms
- Primary Bedroom on Main
- Primary bedroom located on second floor
- Walk-In Closet
- 3 Full Bathrooms
- Double Vanity
- Separate Shower
Laundry
- Laundry Room
- Laundry on upper level
- Washer and Gas Dryer Hookup
Outdoor Features
- Deck
- Covered Patio or Porch
Schools
- Westview Elementary School
- East Hamilton Middle School
- East Hamilton High School
Farming
- Bureau of Land Management Grazing Rights
Utilities
- Multiple cooling system units
- Central Heating
- Heating System Uses Natural Gas
- Underground Utilities
- Tankless Water Heater
- Gas Water Heater
- Phone Available
- Cable TV Available
Listing and Financial Details
- Home warranty included in the sale of the property
- Assessor Parcel Number 160j H 031
Community Details
Overview
- $750 Initiation Fee
- Built by Trust Homes LLC
- Reflections Subdivision
Recreation
- Community Pool
Map
Home Values in the Area
Average Home Value in this Area
Property History
| Date | Event | Price | List to Sale | Price per Sq Ft |
|---|---|---|---|---|
| 10/06/2025 10/06/25 | For Sale | $439,900 | -- | $181 / Sq Ft |
Source: Greater Chattanooga REALTORS®
MLS Number: 1521782
- 9187 Glimmer Ln
- 9132 Glimmer Ln
- 9156 Glimmer Ln
- 9162 Glimmer Ln
- 9174 Glimmer Ln
- 9168 Glimmer Ln
- 9151 Glimmer Ln
- 9114 Glimmer Ln
- 1435 Firelight Way
- 1506 Firelight Way
- 1447 Firelight Way
- 1596 Firelight Way
- 1649 Firelight Way
- 1482 Firelight Way
- 1494 Firelight Way
- 1458 Firelight Way
- 1608 Firelight Way
- 1518 Firelight Way
- 1676 Firelight Way
- 1644 Firelight Way
- 9791 Haven Port Ln
- 1545 Buttonwood Loop
- 9356 Charbar Cir
- 2500 Shenandoah Dr
- 9118 Almond Ridge Rd
- 9511 Weidner Ln
- 2325 Poplar Grove Dr
- 8787 Gemstone Cir
- 1808 Callio Way
- 8626 Surry Cir
- 3625 Weathervane Loop
- 3569 Weathervane Loop
- 1521 Southernwood Dr
- 9714 Bowen Trail
- 8128 Fallen Maple Dr
- 2824 Bent Oak Rd
- 9638 Dutton Ln
- 718 Windrush Loop
- 2209 Ashford Villa Cir
- 7477 Commons Blvd







