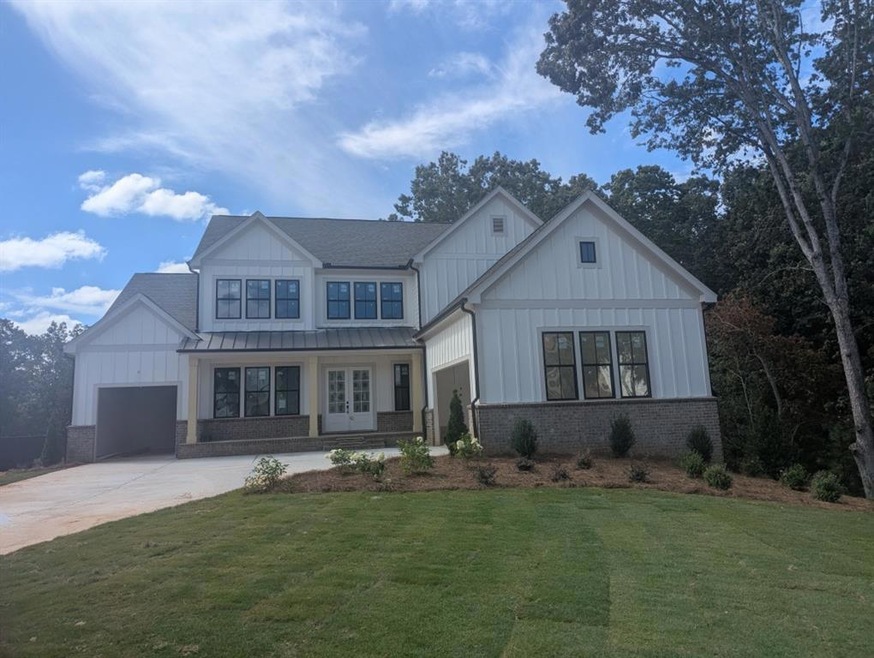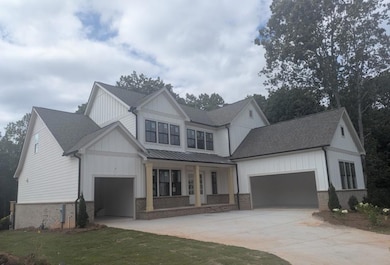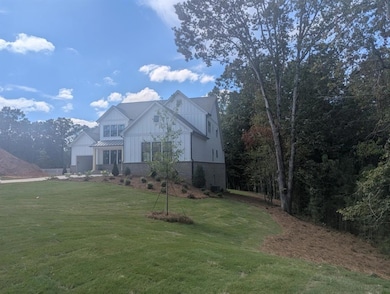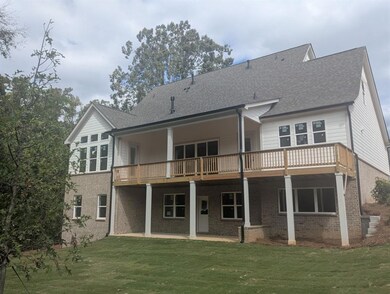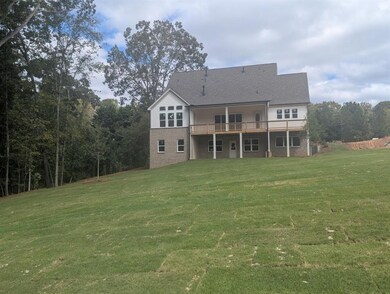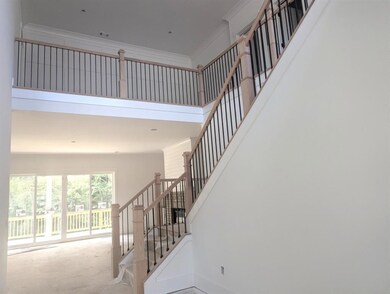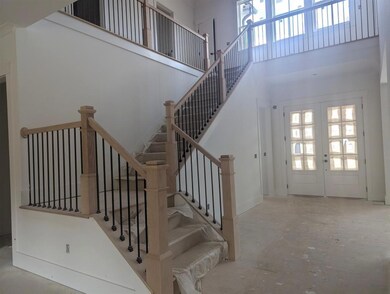9150 Greenway Ct Gainesville, GA 30506
Lake Lanier NeighborhoodEstimated payment $7,857/month
Highlights
- Marina
- Lake Front
- New Construction
- Chestatee Elementary School Rated A-
- Boat Dock
- Fishing
About This Home
The Chatsworth Plan built by Peachtree Residential. Quick Move-In! Welcome to your dream lake home in an exclusive 15-home community on Lake Lanier. This beautifully designed new construction offers luxury lake living with a deeded covered community dock, easily accessible by golf cart for endless days on the water. From the moment you arrive, you're greeted by a charming rocking chair front porch and elegant double front doors opening to a spacious foyer flanked by the Dining Room. The heart of the home is the expansive family room, featuring a 12-foot sliding glass door that floods the space with natural light and leads to a large covered back porch - perfect for relaxing or entertaining. A cozy fireplace and custom built-ins add warmth, while the open-concept chef's kitchen boasts a 10-foot island, ideal for gatherings and everyday living. Easy access to the uncovered deck perfect for grilling. This home features engineered hardwood floors on the main and upstairs hallway, oak stair treads, cabinets to the ceiling, quartz countertops, KitchenAid appliances, a three-car garage and a thoughtfully designed layout. Upstairs, you'll find three secondary bedrooms, each with their own private. The loft overlooking the foyer has an open railing with metal balusters and a ship lap detail wall. The primary suite is a true retreat with a vaulted ceiling, plenty of windows to look out and enjoy the beautiful backyard and access to the covered porch. The spa-like bathroom has a huge tile to ceiling shower with a tub in the shower and you won't believe all of the vanity space. The large primary walk-in closet connects directly to the laundry room for ultimate convenience. The full unfinished basement offers even more space with multiple large rooms, stubbed bath and patio access, ready to finish to your liking. This area is perfect for entertaining, especially if you add an inground pool in this sunny backyard. Great seasonal view of Lake Lanier. Ask us about our AMAZING end of the year incentive of up to $50,000 Any Way You Want It* on this specific homesite with use of preferred lender and binding contract by 11/30/2025 and close by the end of 2025.
Home Details
Home Type
- Single Family
Est. Annual Taxes
- $1,457
Year Built
- Built in 2025 | New Construction
Lot Details
- 0.84 Acre Lot
- Lake Front
- Landscaped
- Level Lot
- Irrigation Equipment
- Wooded Lot
- Private Yard
- Back Yard
HOA Fees
- $250 Monthly HOA Fees
Parking
- 3 Car Attached Garage
- Parking Accessed On Kitchen Level
- Side Facing Garage
- Garage Door Opener
- Driveway Level
Property Views
- Lake
- Woods
Home Design
- Craftsman Architecture
- Farmhouse Style Home
- Ridge Vents on the Roof
- Composition Roof
- Cement Siding
- Brick Front
- Concrete Perimeter Foundation
- HardiePlank Type
Interior Spaces
- 3,619 Sq Ft Home
- 2-Story Property
- Bookcases
- Crown Molding
- Tray Ceiling
- Vaulted Ceiling
- Ceiling Fan
- Factory Built Fireplace
- Gas Log Fireplace
- Double Pane Windows
- Insulated Windows
- Two Story Entrance Foyer
- Great Room with Fireplace
- Dining Room Seats More Than Twelve
- Formal Dining Room
- Home Office
- Loft
Kitchen
- Open to Family Room
- Walk-In Pantry
- Electric Oven
- Gas Cooktop
- Microwave
- Dishwasher
- Kitchen Island
- Solid Surface Countertops
- White Kitchen Cabinets
Flooring
- Wood
- Carpet
- Ceramic Tile
Bedrooms and Bathrooms
- 4 Bedrooms | 1 Primary Bedroom on Main
- Dual Vanity Sinks in Primary Bathroom
Laundry
- Laundry in Mud Room
- Laundry Room
- Laundry on main level
- 220 Volts In Laundry
Unfinished Basement
- Basement Fills Entire Space Under The House
- Interior and Exterior Basement Entry
- Stubbed For A Bathroom
- Natural lighting in basement
Home Security
- Carbon Monoxide Detectors
- Fire and Smoke Detector
Outdoor Features
- Covered dock with one slips
- Deeded Dock Access
- Deck
- Patio
- Rain Gutters
- Front Porch
Schools
- Chestatee Elementary School
- Little Mill Middle School
- East Forsyth High School
Utilities
- Forced Air Zoned Heating and Cooling System
- Heating System Uses Natural Gas
- Underground Utilities
- Septic Tank
- High Speed Internet
- Phone Available
- Cable TV Available
Listing and Financial Details
- Home warranty included in the sale of the property
- Tax Lot 4
Community Details
Overview
- $3,000 Initiation Fee
- Fieldstone Association, Phone Number (678) 279-5462
- Built by Peachtree Residential Properties
- White Post On Lake Lanier Subdivision
- Community Lake
Recreation
- Boat Dock
- Boating
- Powered Boats Allowed
- Marina
- Swim or tennis dues are required
- Fishing
Map
Home Values in the Area
Average Home Value in this Area
Tax History
| Year | Tax Paid | Tax Assessment Tax Assessment Total Assessment is a certain percentage of the fair market value that is determined by local assessors to be the total taxable value of land and additions on the property. | Land | Improvement |
|---|---|---|---|---|
| 2025 | $1,457 | $93,600 | $93,600 | -- |
| 2024 | $1,457 | $59,400 | $59,400 | -- |
| 2023 | $1,329 | $54,000 | $54,000 | $0 |
| 2022 | $1,437 | $54,000 | $54,000 | $0 |
| 2021 | $1,491 | $54,000 | $54,000 | $0 |
| 2020 | $2,817 | $54,000 | $54,000 | $0 |
| 2019 | $3,318 | $120,000 | $120,000 | $0 |
| 2018 | $3,318 | $120,000 | $120,000 | $0 |
| 2017 | $3,330 | $120,000 | $120,000 | $0 |
| 2016 | $3,330 | $120,000 | $120,000 | $0 |
| 2015 | $3,336 | $120,000 | $120,000 | $0 |
| 2014 | $3,177 | $120,000 | $0 | $0 |
Property History
| Date | Event | Price | List to Sale | Price per Sq Ft |
|---|---|---|---|---|
| 11/18/2025 11/18/25 | For Sale | $1,420,428 | -- | $392 / Sq Ft |
Purchase History
| Date | Type | Sale Price | Title Company |
|---|---|---|---|
| Special Warranty Deed | $730,000 | None Listed On Document | |
| Special Warranty Deed | $730,000 | None Listed On Document | |
| Special Warranty Deed | $575,000 | None Listed On Document | |
| Special Warranty Deed | $575,000 | None Listed On Document |
Mortgage History
| Date | Status | Loan Amount | Loan Type |
|---|---|---|---|
| Closed | $700,000 | No Value Available | |
| Closed | $739,009 | Construction |
Source: First Multiple Listing Service (FMLS)
MLS Number: 7682957
APN: 319-268
- 9155 Greenway Ct
- 9145 Greenway Ct
- 9135 Greenway Ct
- Belville Plan at White Post on Lake Lanier
- Chatsworth Plan at White Post on Lake Lanier
- Milton II Plan at White Post on Lake Lanier
- Sawyer Plan at White Post on Lake Lanier
- Manchester Plan at White Post on Lake Lanier
- Tiburon Plan at White Post on Lake Lanier
- 9110 Greenway Ct
- 9060 Ruby Ln
- 9370 Raldon Rd
- 9010 Beaver Trail
- 8775 Port View Dr
- 8635 Sapphire Ln
- 0 Kings Rd Unit 7620591
- 0 Kings Rd Unit 10571844
- 9780 Kings Rd
- 9725 Kings Rd
- 9195 Hannahs Crossing Dr
- 8885 Bay Dr
- 8940 Bay Dr
- 8465 Bethel Ridge Ct
- 8320 Jensen Trail
- 4041 Fincher Dr
- 6018 Park Bay Ct
- 4713 Ridge Valley Dr
- 6535 Smith Cove Way
- 3656 Browns Bridge Rd
- 4713 Autumn Rose Trail
- 8445 Deliah Way
- 6260 Cove Creek Dr
- 5125 Fox Den Rd
- 4708 Fairfax Dr
- 4655 Fullerton Dr
- 5056 Silver Fox Trail
- 4663 Fullerton Dr
- 6345 Reives Rd
- 3730 Old Flowery Bra Rd Unit H3
