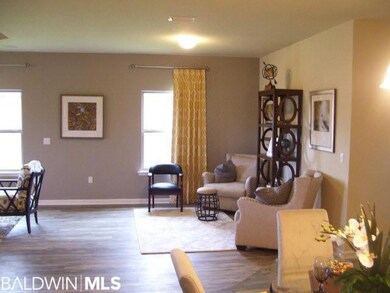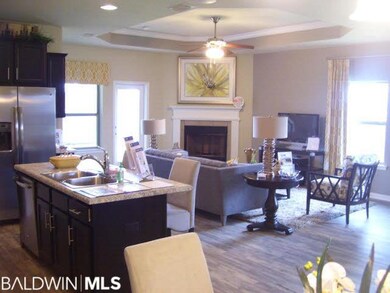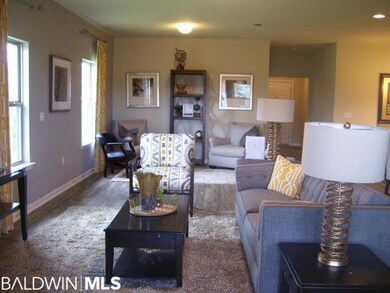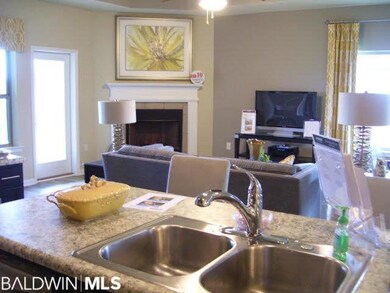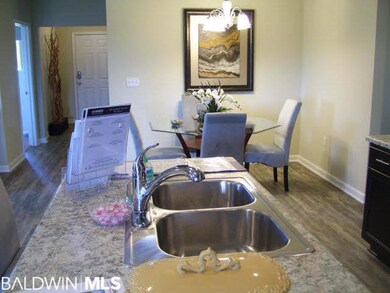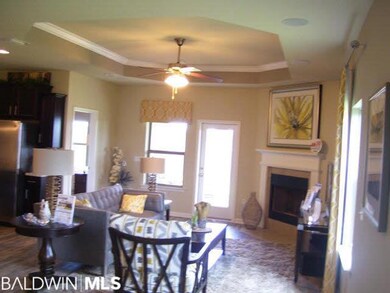
9150 Pembrook Loop Fairhope, AL 36532
Highlights
- Newly Remodeled
- Craftsman Architecture
- Covered patio or porch
- J. Larry Newton School Rated A-
- Family Room with Fireplace
- Breakfast Area or Nook
About This Home
As of June 2018ISABELLA A! MODEL HOME IN GREYTHORNE, TONS OF EXTRAS, OPEN KITCHEN ISLAND TO OPEN ROOMY FAMILY ROOM AND BREAKFAST AREA, SPLIT BEDROOM PLAN, MASTER RETREAT WITH SEPARATE SHOWER, SOAKING TUB, 36†TALL DOUBLE BOWL VANITY, WALK-IN CLOSET, LOTS OF STORAGE CLOSETS, UPGRADED CABINET HARDWARE, SURROUND SOUND SYSTEM, IRRIGATION SYSTEM,FIREPLACE, RECESSED LIGHTS, 9' CEILINGS, 4 SIDE BRICK CONSTRUCTION, LVP FLOORING, 36/42 STAGGERED HEIGHT CABINETS, CROWN MOLDING, LARGE PANTRY, GE APPLIANCES, HURRICANE FABRIC PROTECTION, MOEN FAUCETS, 30 YEAR DIMENSIONAL SHINGLES, CITY SIDEWALKS, CURB AND GUTTERING, NEIGHBORHOOD PLAYGROUND, USDA ELIGIBLE LOCATION PLUS MORE...
Last Buyer's Agent
Nichole Reeves
Coldwell Banker Coastal Realty License #102608
Home Details
Home Type
- Single Family
Est. Annual Taxes
- $800
Year Built
- Built in 2015 | Newly Remodeled
Lot Details
- Lot Dimensions are 75x140
- Fenced
Home Design
- Craftsman Architecture
- Brick Exterior Construction
- Slab Foundation
- Dimensional Roof
- Ridge Vents on the Roof
- Vinyl Siding
Interior Spaces
- 1,948 Sq Ft Home
- 1-Story Property
- ENERGY STAR Qualified Ceiling Fan
- Wood Burning Fireplace
- Double Pane Windows
- <<energyStarQualifiedWindowsToken>>
- Insulated Doors
- Family Room with Fireplace
- Combination Dining and Living Room
Kitchen
- Breakfast Area or Nook
- Electric Range
- <<microwave>>
- Ice Maker
- Dishwasher
- Disposal
Flooring
- Carpet
- Laminate
- Vinyl
Bedrooms and Bathrooms
- 4 Bedrooms
- Split Bedroom Floorplan
- 2 Full Bathrooms
Laundry
- Dryer
- Washer
Home Security
- Fire and Smoke Detector
- Termite Clearance
Parking
- Attached Garage
- Automatic Garage Door Opener
Utilities
- ENERGY STAR Qualified Air Conditioning
- SEER Rated 14+ Air Conditioning Units
- Heat Pump System
- Heating System Uses Natural Gas
- Underground Utilities
- Electric Water Heater
- Satellite Dish
- Cable TV Available
Additional Features
- Energy-Efficient Appliances
- Covered patio or porch
Community Details
- Greythorne Estates Subdivision
- The community has rules related to covenants, conditions, and restrictions
Listing and Financial Details
- Home warranty included in the sale of the property
- Assessor Parcel Number 4608340000017068
Ownership History
Purchase Details
Home Financials for this Owner
Home Financials are based on the most recent Mortgage that was taken out on this home.Purchase Details
Home Financials for this Owner
Home Financials are based on the most recent Mortgage that was taken out on this home.Similar Homes in Fairhope, AL
Home Values in the Area
Average Home Value in this Area
Purchase History
| Date | Type | Sale Price | Title Company |
|---|---|---|---|
| Warranty Deed | $219,000 | Stewart Title | |
| Warranty Deed | $209,001 | None Available |
Mortgage History
| Date | Status | Loan Amount | Loan Type |
|---|---|---|---|
| Open | $175,200 | New Conventional | |
| Previous Owner | $189,000 | New Conventional |
Property History
| Date | Event | Price | Change | Sq Ft Price |
|---|---|---|---|---|
| 06/26/2018 06/26/18 | Sold | $219,000 | 0.0% | $112 / Sq Ft |
| 06/26/2018 06/26/18 | Sold | $219,000 | -2.2% | $112 / Sq Ft |
| 06/07/2018 06/07/18 | Pending | -- | -- | -- |
| 06/07/2018 06/07/18 | Pending | -- | -- | -- |
| 05/30/2018 05/30/18 | Price Changed | $224,000 | -0.2% | $115 / Sq Ft |
| 05/09/2018 05/09/18 | Price Changed | $224,500 | -0.2% | $115 / Sq Ft |
| 04/16/2018 04/16/18 | Price Changed | $225,000 | -1.3% | $116 / Sq Ft |
| 04/04/2018 04/04/18 | Price Changed | $228,000 | -0.9% | $117 / Sq Ft |
| 03/26/2018 03/26/18 | Price Changed | $230,000 | -2.5% | $118 / Sq Ft |
| 03/03/2018 03/03/18 | For Sale | $235,900 | +12.9% | $121 / Sq Ft |
| 10/28/2016 10/28/16 | Sold | $209,001 | 0.0% | $107 / Sq Ft |
| 09/12/2016 09/12/16 | Pending | -- | -- | -- |
| 09/11/2016 09/11/16 | For Sale | $209,001 | -- | $107 / Sq Ft |
Tax History Compared to Growth
Tax History
| Year | Tax Paid | Tax Assessment Tax Assessment Total Assessment is a certain percentage of the fair market value that is determined by local assessors to be the total taxable value of land and additions on the property. | Land | Improvement |
|---|---|---|---|---|
| 2024 | $955 | $31,920 | $3,580 | $28,340 |
| 2023 | $917 | $31,040 | $4,180 | $26,860 |
| 2022 | $789 | $26,900 | $0 | $0 |
| 2021 | $715 | $23,120 | $0 | $0 |
| 2020 | $698 | $23,980 | $0 | $0 |
| 2019 | $619 | $23,720 | $0 | $0 |
| 2018 | $597 | $21,320 | $0 | $0 |
| 2017 | $1,153 | $41,180 | $0 | $0 |
| 2016 | $1,164 | $41,560 | $0 | $0 |
| 2015 | $112 | $4,000 | $0 | $0 |
| 2014 | -- | $4,000 | $0 | $0 |
| 2013 | -- | $3,200 | $0 | $0 |
Agents Affiliated with this Home
-
N
Seller's Agent in 2018
Nichole Reeves
Roberts Brothers, Inc Malbis
-
N
Buyer's Agent in 2018
NOT MULTIPLE LISTING
NOT MULTILPLE LISTING
-
Lisa Vitello
L
Buyer's Agent in 2018
Lisa Vitello
Bay Breeze Realty
(251) 990-9232
19 Total Sales
-
John Cline

Seller's Agent in 2016
John Cline
Brett R/E Robinson Dev OB
(251) 583-4707
5 Total Sales
Map
Source: Baldwin REALTORS®
MLS Number: 244307
APN: 46-08-34-0-000-017.068
- 9518 Zelda St
- 9492 Carlie Ct
- 17080 -A Wayne Johnson Ln
- 16893 Lea Cir
- 16968 Lea Cir
- 10203 Woodmere Dr
- 502 Hardwood Ave
- 16496 Gaineswood Dr N
- 8751 County Road 34
- 0 Highway 181 Unit 371316
- 9680 Terrace Dr
- 9803 Silverwood Dr
- 9730 Terrace Dr
- 278 Silo Loop
- 114 Open Field Dr
- 0 County Road 13 Unit 347759
- 413 Silage Dr
- 803 Aidan St
- 0 County Road 32 Unit 7593748
- 0 County Road 32 Unit 380336

