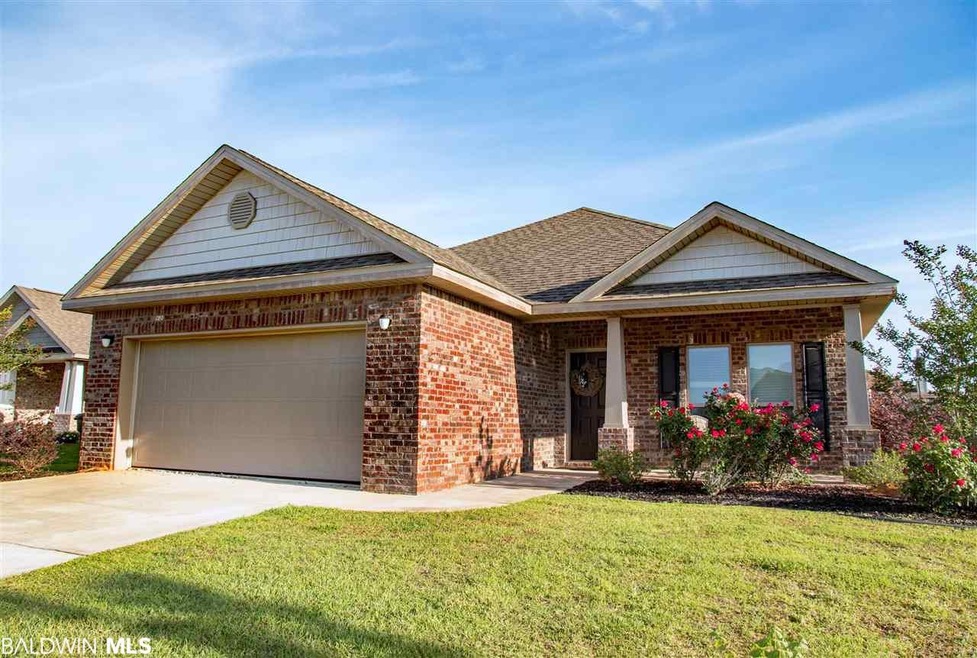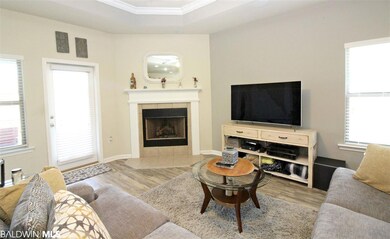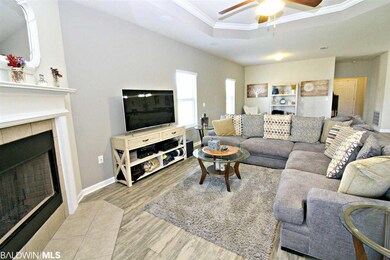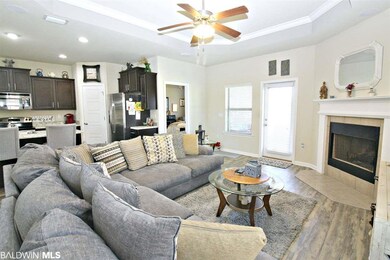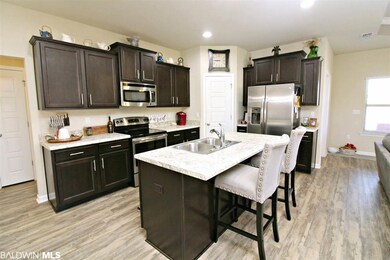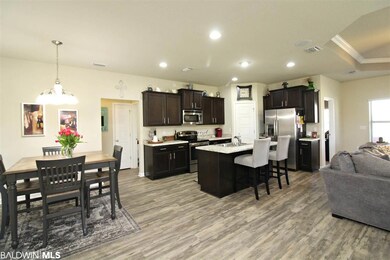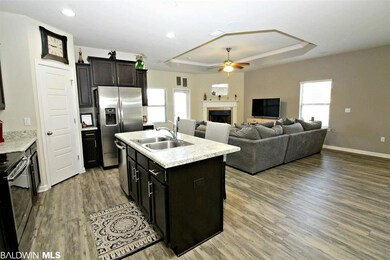
9150 Pembrook Loop Fairhope, AL 36532
Highlights
- FORTIFIED Gold
- Craftsman Architecture
- Breakfast Area or Nook
- J. Larry Newton School Rated A-
- Covered patio or porch
- Attached Garage
About This Home
As of June 2018MOTIVATED SELLER! Don't miss out on this adorable 4 bedroom /2 bath home in Greythorne Estates in Fairhope. This house was the model home of the subdivision, so it is packed full of all of the upgrades available in a large open floor plan. Kitchen with large island and breakfast area, upgraded cabinet hardware and "like brand new" appliances. This split bedroom plan offers spacious rooms and a large master bed and bath with separate shower and soaking tub, double vanity, and large walk-in closet. Family/great room has a with wood burning fireplace, surround-sound system, 9" ceilings with recessed lighting, and crown molding. Covered back patio with fenced yard and irrigation system. Plenty of storage closets and new 30 year dimensional roof. Home is Gold Fortified, and with a current termite bond, sidewalks and community playground, make this a must see!
Last Agent to Sell the Property
Nichole Reeves
Coldwell Banker Coastal Realty License #102608 Listed on: 03/03/2018
Home Details
Home Type
- Single Family
Est. Annual Taxes
- $1,163
Year Built
- Built in 2015
Lot Details
- Lot Dimensions are 75x140
- Fenced
HOA Fees
- $25 Monthly HOA Fees
Home Design
- Craftsman Architecture
- Brick Exterior Construction
- Slab Foundation
- Dimensional Roof
- Ridge Vents on the Roof
Interior Spaces
- 1,948 Sq Ft Home
- 1-Story Property
- ENERGY STAR Qualified Ceiling Fan
- Ceiling Fan
- Wood Burning Fireplace
- Double Pane Windows
- <<energyStarQualifiedWindowsToken>>
- Insulated Doors
- Great Room with Fireplace
Kitchen
- Breakfast Area or Nook
- Electric Range
- <<microwave>>
- Dishwasher
- Disposal
Flooring
- Carpet
- Laminate
Bedrooms and Bathrooms
- 4 Bedrooms
- Walk-In Closet
- 2 Full Bathrooms
- Dual Vanity Sinks in Primary Bathroom
- Garden Bath
- Separate Shower
Home Security
- Fire and Smoke Detector
- Termite Clearance
Parking
- Attached Garage
- Automatic Garage Door Opener
Schools
- J. Larry Newton Elementary School
- Fairhope Middle School
- Fairhope High School
Utilities
- ENERGY STAR Qualified Air Conditioning
- SEER Rated 14+ Air Conditioning Units
- Heat Pump System
- Underground Utilities
Additional Features
- FORTIFIED Gold
- Covered patio or porch
Community Details
- Greythorne Estates Subdivision
- The community has rules related to covenants, conditions, and restrictions
Listing and Financial Details
- Assessor Parcel Number 46-08-34-0-000-017.068
Ownership History
Purchase Details
Home Financials for this Owner
Home Financials are based on the most recent Mortgage that was taken out on this home.Purchase Details
Home Financials for this Owner
Home Financials are based on the most recent Mortgage that was taken out on this home.Similar Homes in Fairhope, AL
Home Values in the Area
Average Home Value in this Area
Purchase History
| Date | Type | Sale Price | Title Company |
|---|---|---|---|
| Warranty Deed | $219,000 | Stewart Title | |
| Warranty Deed | $209,001 | None Available |
Mortgage History
| Date | Status | Loan Amount | Loan Type |
|---|---|---|---|
| Open | $175,200 | New Conventional | |
| Previous Owner | $189,000 | New Conventional |
Property History
| Date | Event | Price | Change | Sq Ft Price |
|---|---|---|---|---|
| 06/26/2018 06/26/18 | Sold | $219,000 | 0.0% | $112 / Sq Ft |
| 06/26/2018 06/26/18 | Sold | $219,000 | -2.2% | $112 / Sq Ft |
| 06/07/2018 06/07/18 | Pending | -- | -- | -- |
| 06/07/2018 06/07/18 | Pending | -- | -- | -- |
| 05/30/2018 05/30/18 | Price Changed | $224,000 | -0.2% | $115 / Sq Ft |
| 05/09/2018 05/09/18 | Price Changed | $224,500 | -0.2% | $115 / Sq Ft |
| 04/16/2018 04/16/18 | Price Changed | $225,000 | -1.3% | $116 / Sq Ft |
| 04/04/2018 04/04/18 | Price Changed | $228,000 | -0.9% | $117 / Sq Ft |
| 03/26/2018 03/26/18 | Price Changed | $230,000 | -2.5% | $118 / Sq Ft |
| 03/03/2018 03/03/18 | For Sale | $235,900 | +12.9% | $121 / Sq Ft |
| 10/28/2016 10/28/16 | Sold | $209,001 | 0.0% | $107 / Sq Ft |
| 09/12/2016 09/12/16 | Pending | -- | -- | -- |
| 09/11/2016 09/11/16 | For Sale | $209,001 | -- | $107 / Sq Ft |
Tax History Compared to Growth
Tax History
| Year | Tax Paid | Tax Assessment Tax Assessment Total Assessment is a certain percentage of the fair market value that is determined by local assessors to be the total taxable value of land and additions on the property. | Land | Improvement |
|---|---|---|---|---|
| 2024 | $955 | $31,920 | $3,580 | $28,340 |
| 2023 | $917 | $31,040 | $4,180 | $26,860 |
| 2022 | $789 | $26,900 | $0 | $0 |
| 2021 | $715 | $23,120 | $0 | $0 |
| 2020 | $698 | $23,980 | $0 | $0 |
| 2019 | $619 | $23,720 | $0 | $0 |
| 2018 | $597 | $21,320 | $0 | $0 |
| 2017 | $1,153 | $41,180 | $0 | $0 |
| 2016 | $1,164 | $41,560 | $0 | $0 |
| 2015 | $112 | $4,000 | $0 | $0 |
| 2014 | -- | $4,000 | $0 | $0 |
| 2013 | -- | $3,200 | $0 | $0 |
Agents Affiliated with this Home
-
N
Seller's Agent in 2018
Nichole Reeves
Roberts Brothers, Inc Malbis
-
N
Buyer's Agent in 2018
NOT MULTIPLE LISTING
NOT MULTILPLE LISTING
-
Lisa Vitello
L
Buyer's Agent in 2018
Lisa Vitello
Bay Breeze Realty
(251) 990-9232
19 Total Sales
-
John Cline

Seller's Agent in 2016
John Cline
Brett R/E Robinson Dev OB
(251) 583-4707
5 Total Sales
Map
Source: Baldwin REALTORS®
MLS Number: 266369
APN: 46-08-34-0-000-017.068
- 9518 Zelda St
- 9492 Carlie Ct
- 17080 -A Wayne Johnson Ln
- 16893 Lea Cir
- 16968 Lea Cir
- 10203 Woodmere Dr
- 502 Hardwood Ave
- 16496 Gaineswood Dr N
- 8751 County Road 34
- 0 Highway 181 Unit 371316
- 9680 Terrace Dr
- 9803 Silverwood Dr
- 9730 Terrace Dr
- 278 Silo Loop
- 0 County Road 13 Unit 347759
- 114 Open Field Dr
- 413 Silage Dr
- 803 Aidan St
- 130 Open Field Dr
- 230 Hemlock Dr
