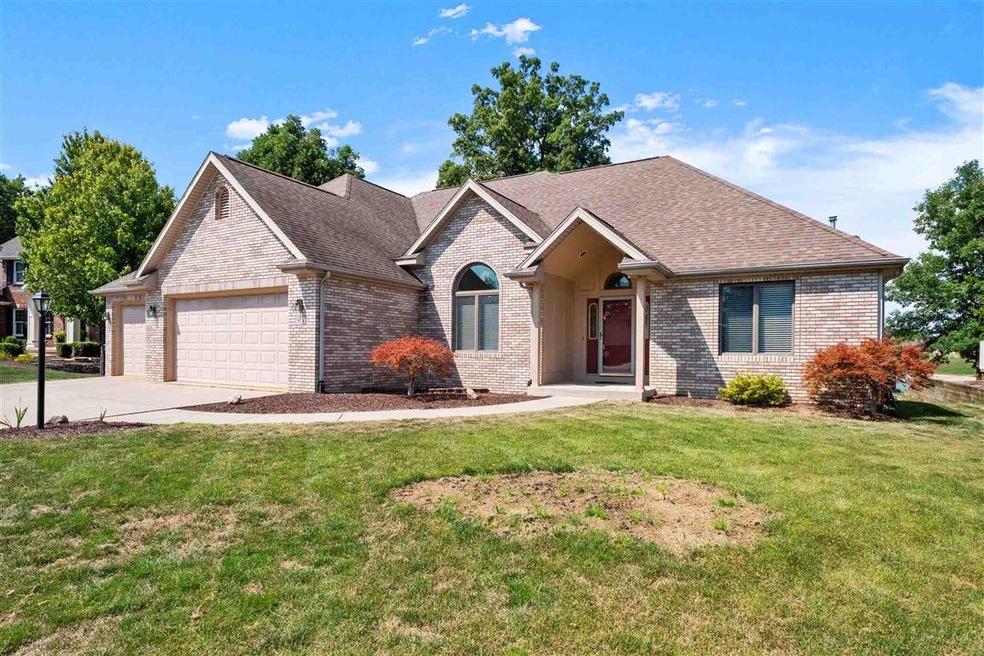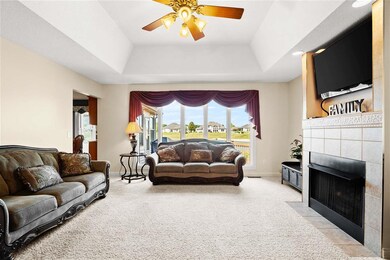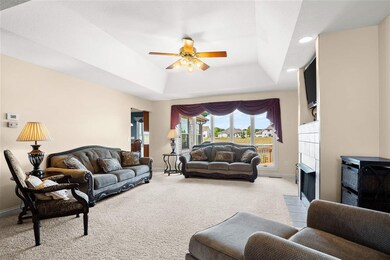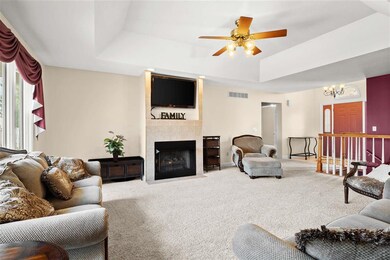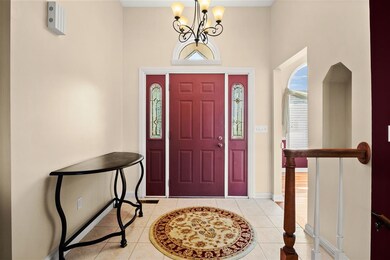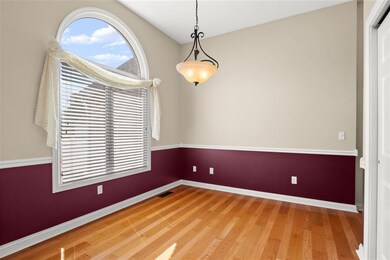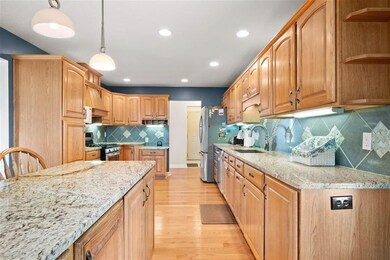
9150 Sea View Ct New Haven, IN 46774
Estimated Value: $392,000 - $442,000
Highlights
- Waterfront
- Ranch Style House
- 3 Car Attached Garage
- Lake, Pond or Stream
- Cul-De-Sac
- Bar
About This Home
As of October 2020Wow!! Check out this amazing ranch on a full finished basement in the popular Ashford Lakes subdivision! You will be impressed with the large back yard overlooking a beautiful pond. So many recent updates include new HVAC with whole house humidifier, new lighting, new lift pump, newer paint throughout, and newer appliances. The master bedroom has new flooring, and the master bath has newer custom cabinets, sinks, a new shower/tub and toilet, and an added hot water heater. The Sunroom was recently converted from a three season room to a four season room including new windows and flooring!! Two large, walk in closets in the master bedroom. Lots of storage and pantry space throughout including attic storage. The impressive kitchen has lots of countertop space. The huge basement has loads of space for entertaining, including a bedroom and full bath. You will not want to miss the den space hidden in the storage room and the loft in the upstairs bedroom! Three car garage with epoxy flooring. An outdoor space like this is very hard to find with a large deck with amazing views. Great home in a great location! Check out this property today!!
Home Details
Home Type
- Single Family
Est. Annual Taxes
- $2,756
Year Built
- Built in 2000
Lot Details
- 0.27 Acre Lot
- Waterfront
- Cul-De-Sac
HOA Fees
- $9 Monthly HOA Fees
Parking
- 3 Car Attached Garage
Home Design
- Ranch Style House
- Brick Exterior Construction
- Vinyl Construction Material
Interior Spaces
- Bar
- Gas Log Fireplace
- Living Room with Fireplace
- Storage In Attic
Bedrooms and Bathrooms
- 4 Bedrooms
- En-Suite Primary Bedroom
Partially Finished Basement
- Basement Fills Entire Space Under The House
- 1 Bathroom in Basement
- 1 Bedroom in Basement
Outdoor Features
- Lake, Pond or Stream
Schools
- New Haven Elementary And Middle School
- New Haven High School
Utilities
- Forced Air Heating and Cooling System
- Heating System Uses Gas
Listing and Financial Details
- Assessor Parcel Number 02-13-14-478-026.000-041
Ownership History
Purchase Details
Home Financials for this Owner
Home Financials are based on the most recent Mortgage that was taken out on this home.Purchase Details
Home Financials for this Owner
Home Financials are based on the most recent Mortgage that was taken out on this home.Purchase Details
Home Financials for this Owner
Home Financials are based on the most recent Mortgage that was taken out on this home.Similar Homes in New Haven, IN
Home Values in the Area
Average Home Value in this Area
Purchase History
| Date | Buyer | Sale Price | Title Company |
|---|---|---|---|
| Masuka Gregory Crispen | $319,093 | Koler Law Office Llc | |
| Masuka Gregory Crispen | -- | None Available | |
| Ballschmidt Brian K | -- | Metropolitan Title Of In |
Mortgage History
| Date | Status | Borrower | Loan Amount |
|---|---|---|---|
| Open | Masuka Gregory Crispen | $239,920 | |
| Closed | Masuka Gregory Crispen | $239,920 | |
| Previous Owner | Ballschmidt Brian K | $55,000 | |
| Previous Owner | Ballschmidt Brian K | $198,400 | |
| Previous Owner | Nelson Robert L | $95,000 |
Property History
| Date | Event | Price | Change | Sq Ft Price |
|---|---|---|---|---|
| 10/30/2020 10/30/20 | Sold | $299,900 | 0.0% | $90 / Sq Ft |
| 09/17/2020 09/17/20 | Pending | -- | -- | -- |
| 09/16/2020 09/16/20 | For Sale | $299,900 | 0.0% | $90 / Sq Ft |
| 08/27/2020 08/27/20 | Pending | -- | -- | -- |
| 08/26/2020 08/26/20 | For Sale | $299,900 | +20.9% | $90 / Sq Ft |
| 06/26/2017 06/26/17 | Sold | $248,000 | -0.8% | $74 / Sq Ft |
| 05/14/2017 05/14/17 | Pending | -- | -- | -- |
| 05/05/2017 05/05/17 | For Sale | $249,900 | -- | $74 / Sq Ft |
Tax History Compared to Growth
Tax History
| Year | Tax Paid | Tax Assessment Tax Assessment Total Assessment is a certain percentage of the fair market value that is determined by local assessors to be the total taxable value of land and additions on the property. | Land | Improvement |
|---|---|---|---|---|
| 2024 | $3,378 | $408,400 | $33,200 | $375,200 |
| 2023 | $3,373 | $337,300 | $33,200 | $304,100 |
| 2022 | $3,184 | $318,400 | $33,200 | $285,200 |
| 2021 | $2,821 | $282,100 | $33,200 | $248,900 |
| 2020 | $2,794 | $279,400 | $33,200 | $246,200 |
| 2019 | $2,761 | $275,600 | $33,200 | $242,400 |
| 2018 | $2,577 | $257,700 | $33,200 | $224,500 |
| 2017 | $2,516 | $251,100 | $33,200 | $217,900 |
| 2016 | $2,474 | $246,900 | $33,200 | $213,700 |
| 2014 | $2,351 | $235,100 | $43,100 | $192,000 |
| 2013 | $2,359 | $235,900 | $35,100 | $200,800 |
Agents Affiliated with this Home
-
Scott Jester

Seller's Agent in 2020
Scott Jester
Coldwell Banker Real Estate Group
(260) 223-3838
6 in this area
120 Total Sales
-
Heidi Haiflich

Buyer's Agent in 2020
Heidi Haiflich
North Eastern Group Realty
(260) 433-3969
11 in this area
180 Total Sales
-
S
Seller's Agent in 2017
Steven McMichael
RE/MAX
Map
Source: Indiana Regional MLS
MLS Number: 202034041
APN: 02-13-14-478-026.000-041
- 4173 Shoreline Blvd
- 8973 Nautical Way
- 4524 Timber Creek Pkwy
- 4528 Timber Creek Pkwy
- 4514 Greenridge Way
- 4626 Pinestone Dr
- 4776 Falcon Pkwy
- 4820 Pinestone Dr
- 4805 Falcon Pkwy
- 4775 Zelt Cove
- 9487 Falcon Way
- 9324 Arrow Pass
- 3586 Canal Square Dr
- 3584 Canal Square Dr
- 3577 Canal Square Dr
- 3575 Canal Square Dr
- 3607 Canal Square Dr Unit 2
- 10209 Buckshire Ct
- 4528 Stone Harbor Ct
- 4405 Duncastle Cove
- 9150 Sea View Ct
- 9180 Sea View Ct
- 9120 Sea View Ct
- 9220 Sea View Ct
- 9125 Sea View Ct
- 4037 Shoreline Blvd
- 9175 Sea View Ct
- 9145 Sea View Ct
- 9215 Sea View Ct
- 4019 Shoreline Blvd
- 3983 Shoreline Blvd
- 4123 Shoreline Blvd
- 4064 Shoreline Blvd
- 3975 Shoreline Blvd
- 4040 Shoreline Blvd
- 4086 Shoreline Blvd
- 9055 Seiler Rd
- 4157 Shoreline Blvd Unit 50
- 4157 Shoreline Blvd Unit 1
- 4024 Shoreline Blvd
