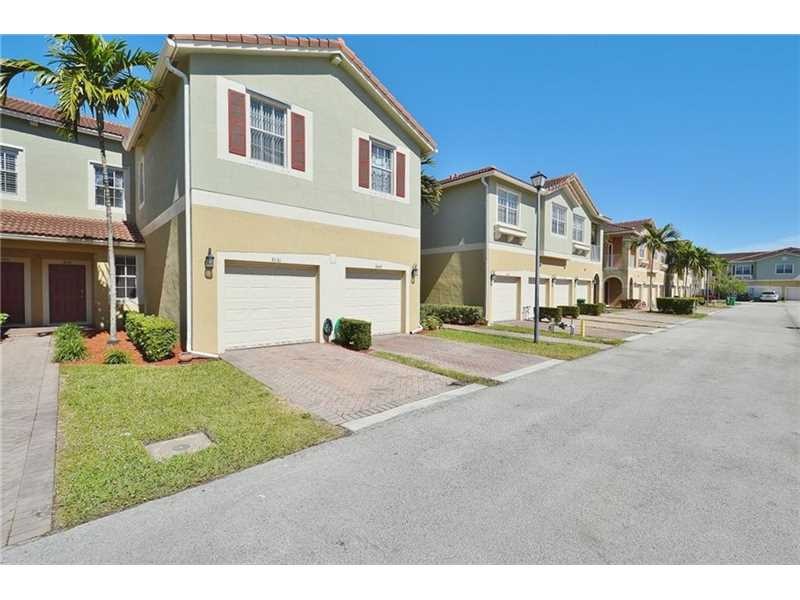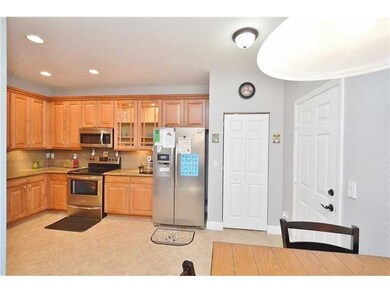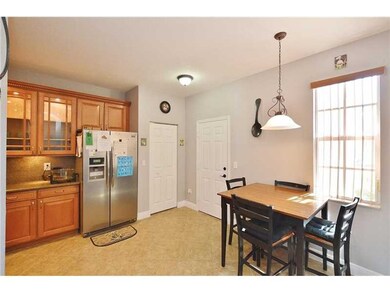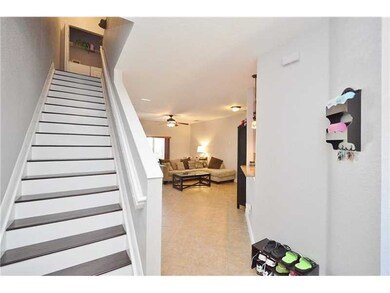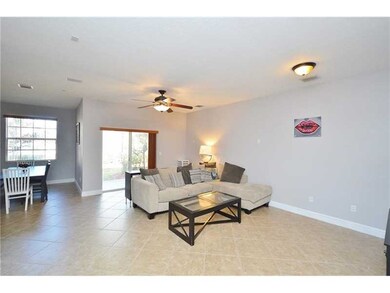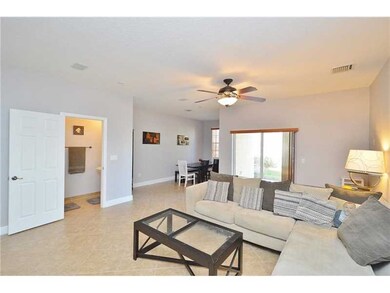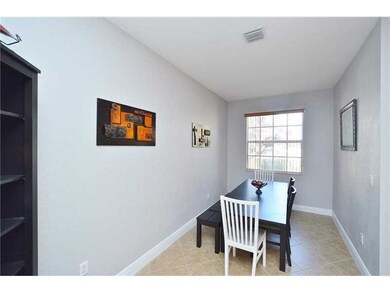
9151 Pershore Place Unit 9151 Tamarac, FL 33321
Estimated Value: $427,000 - $519,000
Highlights
- Fitness Center
- Clubhouse
- Wood Flooring
- Millennium Middle School Rated A
- Roman Tub
- 1-minute walk to Swim Central Annex Park
About This Home
As of June 2016ONE OF A KIND, NO OTHER LIKE IT & ONLY 8 SIMILAR UNITS IN THE WHOLE COMMUNITY. THE BIGGEST 3 BEDS/2.5 BATHS OPEN FLOOR-PLAN W/ ATTACHED GARAGE. COMPLETELY REMODELED, TILE & WOOD FLOORING THROUGH-OUT, IT FEATURES LARGE BEDROOMS, NEW CUSTOM WALK-IN CLOSET IN THE MASTER. EAT-IN KITCHEN, PLUS A BIG DEN. TOP OF THE LINE UPGRADES, 42" WOOD CABINETS, GRANITE COUNTER TOPS, S/S APPLIANCES. MASTER BATH W/ SEPARATE BIG ROMAN TUB & SHOWER. HOA INCLUDES: (WATER, TRASH, CABLE, SECURITY MONITORING, GYM, GATED ENTRY).
Last Agent to Sell the Property
One Sotheby's Int'l Realty License #3011011 Listed on: 02/20/2016

Last Buyer's Agent
Kim Flores
RE/MAX In Motion Inc License #0649704
Townhouse Details
Home Type
- Townhome
Est. Annual Taxes
- $5,441
Year Built
- Built in 2006
Lot Details
- 1,089
HOA Fees
- $364 Monthly HOA Fees
Parking
- 1 Car Attached Garage
- Automatic Garage Door Opener
- Guest Parking
Home Design
- Split Level Home
- Concrete Block And Stucco Construction
Interior Spaces
- 1,954 Sq Ft Home
- 2-Story Property
- Blinds
- Great Room
- Formal Dining Room
- Den
- Loft
- Garden Views
- Security System Leased
Kitchen
- Breakfast Area or Nook
- Eat-In Kitchen
- Self-Cleaning Oven
- Electric Range
- Microwave
- Dishwasher
- Trash Compactor
- Disposal
Flooring
- Wood
- Ceramic Tile
Bedrooms and Bathrooms
- 3 Bedrooms
- Primary Bedroom Upstairs
- Closet Cabinetry
- Walk-In Closet
- Dual Sinks
- Roman Tub
- Separate Shower in Primary Bathroom
Laundry
- Laundry in Utility Room
- Dryer
- Washer
Outdoor Features
- Patio
- Porch
Schools
- Challenger Elementary School
- Millenium Middle School
- Taravella High School
Utilities
- Central Heating and Cooling System
- Electric Water Heater
Additional Features
- South Facing Home
- West of U.S. Route 1
Listing and Financial Details
- Assessor Parcel Number 494108DA0630
Community Details
Overview
- Hampton Hills Condos
- Hampton Hills Subdivision
Amenities
- Clubhouse
- Business Center
Recreation
- Fitness Center
- Heated Community Pool
- Bike Trail
Pet Policy
- Pets Allowed
Security
- Security Service
- Card or Code Access
- Complex Is Fenced
- Fire and Smoke Detector
Ownership History
Purchase Details
Home Financials for this Owner
Home Financials are based on the most recent Mortgage that was taken out on this home.Purchase Details
Home Financials for this Owner
Home Financials are based on the most recent Mortgage that was taken out on this home.Purchase Details
Purchase Details
Home Financials for this Owner
Home Financials are based on the most recent Mortgage that was taken out on this home.Purchase Details
Home Financials for this Owner
Home Financials are based on the most recent Mortgage that was taken out on this home.Similar Homes in Tamarac, FL
Home Values in the Area
Average Home Value in this Area
Purchase History
| Date | Buyer | Sale Price | Title Company |
|---|---|---|---|
| Belhomme Daniel | $235,000 | Capital Abstract & Title | |
| Vasquez Juan E | $185,200 | Premium Title Services Inc | |
| Hsbc Bank Usa | $152,000 | None Available | |
| Bac Home Loans Servicing Lp | $152,000 | None Available | |
| Heider Robert A | -- | Costa Title | |
| Heider Robert A | $316,000 | Costa Title Llc |
Mortgage History
| Date | Status | Borrower | Loan Amount |
|---|---|---|---|
| Open | Delhomme Daniel | $222,000 | |
| Closed | Belhomme Daniel | $239,112 | |
| Previous Owner | Vasquez Juan E | $185,200 | |
| Previous Owner | Heider Robert A | $252,700 | |
| Previous Owner | Heider Robert A | $45,000 |
Property History
| Date | Event | Price | Change | Sq Ft Price |
|---|---|---|---|---|
| 06/15/2016 06/15/16 | Sold | $235,000 | -6.0% | $120 / Sq Ft |
| 03/05/2016 03/05/16 | Pending | -- | -- | -- |
| 02/20/2016 02/20/16 | For Sale | $249,900 | -- | $128 / Sq Ft |
Tax History Compared to Growth
Tax History
| Year | Tax Paid | Tax Assessment Tax Assessment Total Assessment is a certain percentage of the fair market value that is determined by local assessors to be the total taxable value of land and additions on the property. | Land | Improvement |
|---|---|---|---|---|
| 2025 | $5,200 | $259,470 | -- | -- |
| 2024 | $5,092 | $252,160 | -- | -- |
| 2023 | $5,092 | $244,820 | $0 | $0 |
| 2022 | $4,795 | $237,690 | $0 | $0 |
| 2021 | $4,688 | $230,770 | $0 | $0 |
| 2020 | $4,620 | $227,590 | $0 | $0 |
| 2019 | $4,535 | $222,480 | $0 | $0 |
| 2018 | $4,389 | $218,340 | $0 | $0 |
| 2017 | $4,339 | $213,850 | $0 | $0 |
| 2016 | $4,302 | $202,920 | $0 | $0 |
| 2015 | $5,441 | $210,820 | $0 | $0 |
| 2014 | -- | $160,150 | $0 | $0 |
| 2013 | -- | $162,190 | $16,220 | $145,970 |
Agents Affiliated with this Home
-
David Betancourt

Seller's Agent in 2016
David Betancourt
One Sotheby's Int'l Realty
(954) 224-8385
8 Total Sales
-
K
Buyer's Agent in 2016
Kim Flores
RE/MAX
Map
Source: MIAMI REALTORS® MLS
MLS Number: A10037626
APN: 49-41-08-DA-0630
- 9145 Whistable Walk
- 9130 Pershore Place
- 5810 Hampton Hills Blvd
- 5855 Hampton Hills Blvd Unit 3201
- 5766 Hampton Hills Blvd Unit 4101
- 9076 Plymouth Place Unit 21102
- 9073 Preston Place Unit 15104
- 9052 Plymouth Place Unit 22101
- 5928 Glasgow Way
- 5907 Glasgow Way
- 5951 London Ln
- 9130 Chambers St
- 5933 Glasgow Way
- 5961 London Ln
- 9119 Chambers St
- 9279 Chambers St
- 8988 Chambers St
- 8832 S Isles Cir
- 9240 NW 60th St Unit 53
- 8855 N Isles Cir
- 9151 Pershore Place Unit 9151
- 9149 Pershore Place Unit 7104
- 9153 Pershore Place Unit 7102
- 9155 Pershore Place Unit 7201
- 9157 Pershore Place Unit 7101
- 9143 Pershore Place Unit 7106
- 9141 Pershore Place Unit 7203
- 9145 Pershore Place Unit 7204
- 9147 Pershore Place Unit 7105
- 9131 Pershore Place Unit 8201
- 9135 Pershore Place Unit 8202
- 9154 Pershore Place Unit 9154
- 9154 Pershore Place Unit 9204
- 9140 Pershore Place Unit 9202
- 9144 Pershore Place Unit 9201
- 9150 Pershore Place Unit 9104
- 9152 Pershore Place Unit 9105
- 9148 Pershore Place Unit 9103
