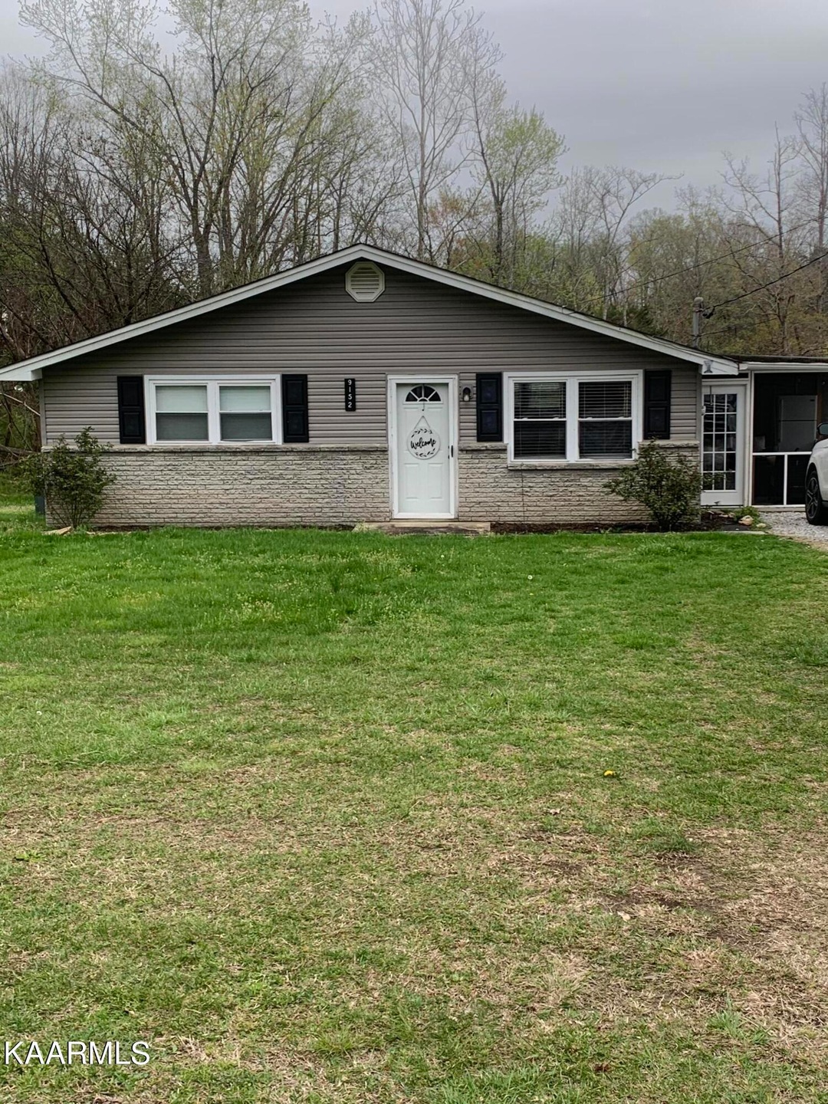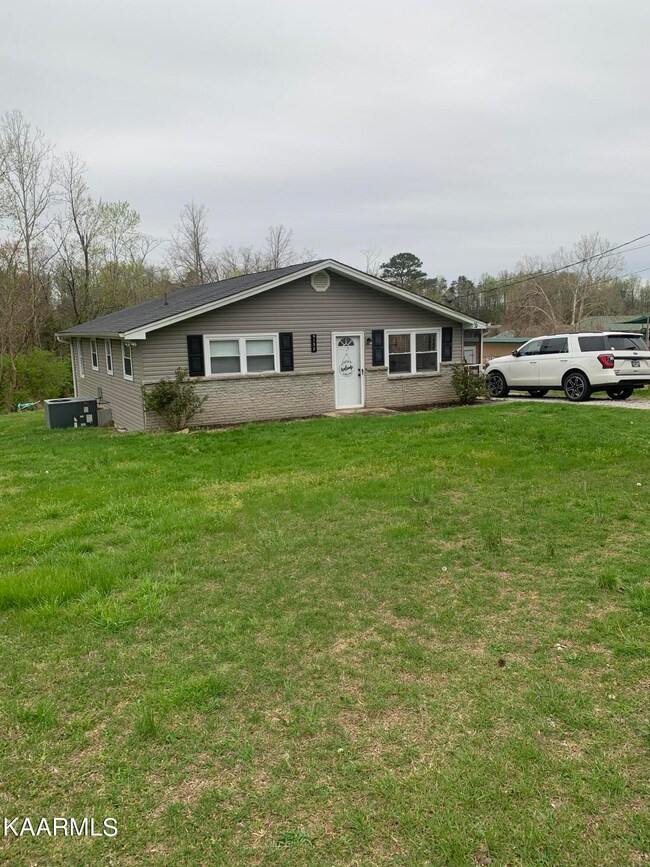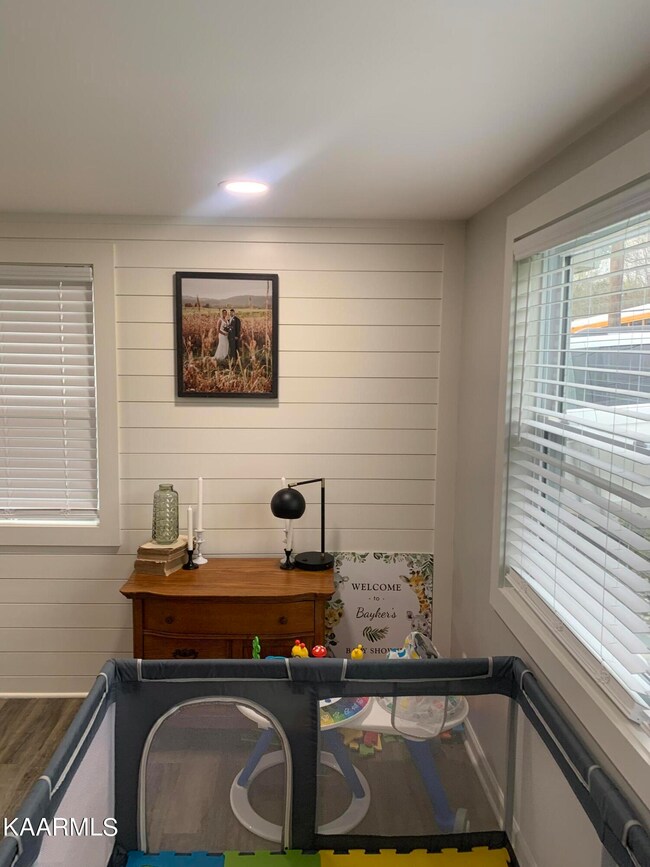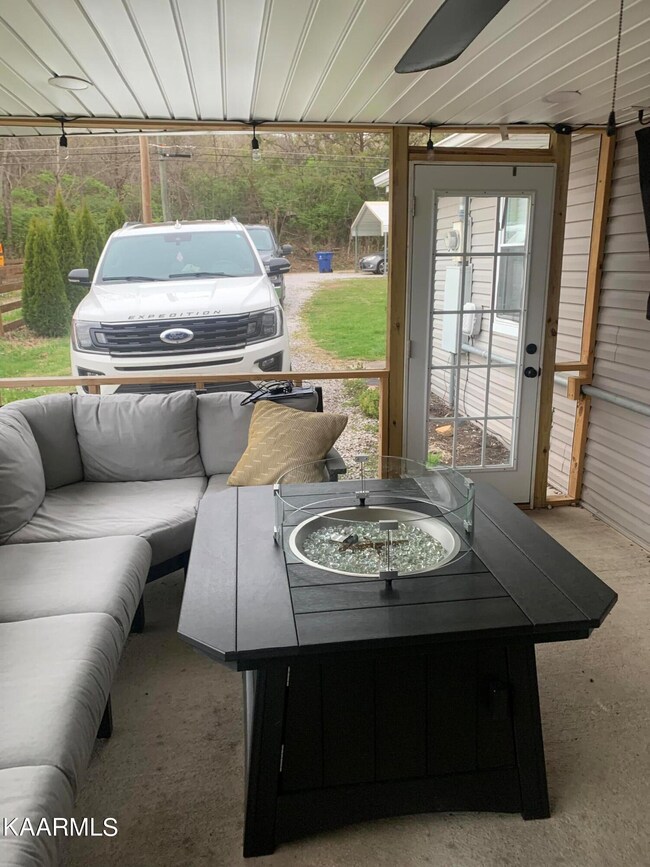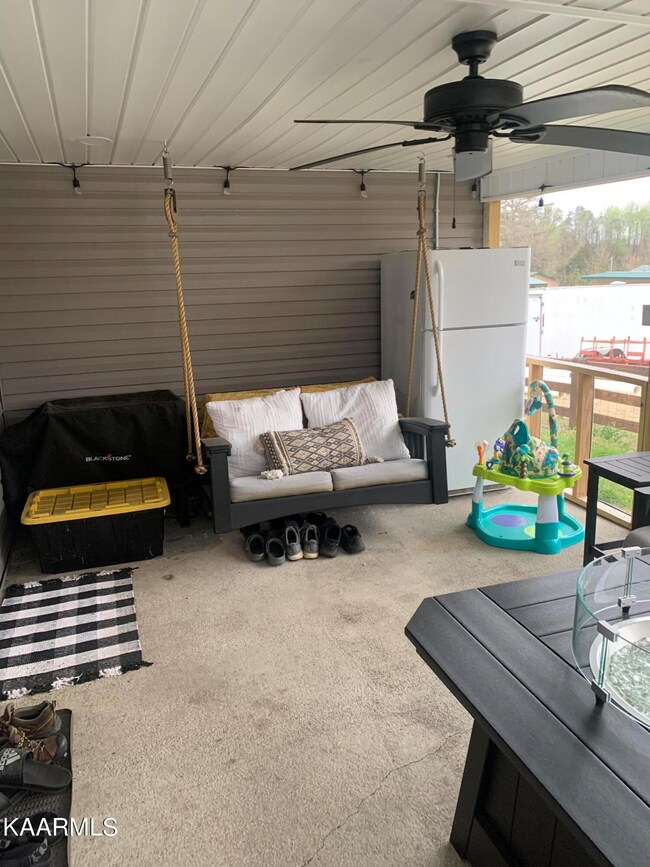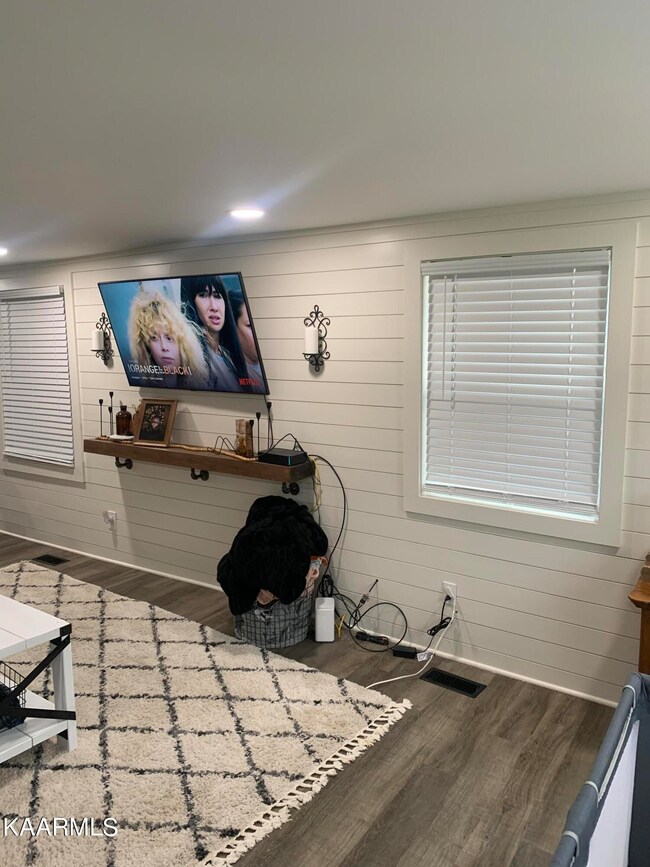
9152 Millertown Pike Mascot, TN 37806
Estimated Value: $231,602
3
Beds
2
Baths
1,248
Sq Ft
$186/Sq Ft
Est. Value
Highlights
- Countryside Views
- Wood Flooring
- Screened Porch
- Traditional Architecture
- No HOA
- Eat-In Kitchen
About This Home
As of May 2023One level home on level lot! This home has been well maintained and updated through the years. Move in ready and with screened in porch, shiplap walls in living room, two full baths, separate laundry room all with the convenience of one level.
Home Details
Home Type
- Single Family
Est. Annual Taxes
- $539
Year Built
- Built in 1961
Lot Details
- 0.28 Acre Lot
- Level Lot
Home Design
- Traditional Architecture
- Frame Construction
- Vinyl Siding
Interior Spaces
- 1,248 Sq Ft Home
- Vinyl Clad Windows
- Screened Porch
- Countryside Views
- Crawl Space
- Laundry Room
Kitchen
- Eat-In Kitchen
- Dishwasher
Flooring
- Wood
- Carpet
- Tile
Bedrooms and Bathrooms
- 3 Bedrooms
- 2 Full Bathrooms
Utilities
- Zoned Heating and Cooling System
- Septic Tank
- Internet Available
Community Details
- No Home Owners Association
Listing and Financial Details
- Assessor Parcel Number 032 054
Ownership History
Date
Name
Owned For
Owner Type
Purchase Details
Listed on
Apr 5, 2023
Closed on
May 18, 2023
Sold by
Henderson Kyler Allen and Henderson Ashlyn
Bought by
Nelson Mason Seth and Nelson Katlyn
Seller's Agent
Joe Davis
Southland Realtors, Inc
Buyer's Agent
Debbie Williams
Southern Homes & Farms, LLC
List Price
$219,900
Sold Price
$223,000
Premium/Discount to List
$3,100
1.41%
Total Days on Market
1
Views
74
Current Estimated Value
Home Financials for this Owner
Home Financials are based on the most recent Mortgage that was taken out on this home.
Estimated Appreciation
$8,602
Avg. Annual Appreciation
6.47%
Original Mortgage
$218,960
Outstanding Balance
$214,157
Interest Rate
6.28%
Mortgage Type
FHA
Estimated Equity
$39,114
Purchase Details
Closed on
Jul 27, 2020
Sold by
Henderson Kyler Allen and Wilhite Chadwick Bryan
Bought by
Henderson Kyler Allen and Hodge Ashlyn Carol
Home Financials for this Owner
Home Financials are based on the most recent Mortgage that was taken out on this home.
Original Mortgage
$134,360
Interest Rate
3.1%
Mortgage Type
FHA
Purchase Details
Closed on
May 16, 2012
Sold by
Glenn Gerald C
Bought by
Glenn Kimberly Wilhite
Purchase Details
Closed on
Jun 24, 2010
Sold by
Stoutt Kenneth E
Bought by
Wilhite Chadwick Bryan and Glenn Gerald C
Purchase Details
Closed on
Oct 17, 2000
Sold by
Stout Kenneth E and Stoutt Kenneth E
Bought by
Stoutt Kenneth E
Create a Home Valuation Report for This Property
The Home Valuation Report is an in-depth analysis detailing your home's value as well as a comparison with similar homes in the area
Similar Homes in the area
Home Values in the Area
Average Home Value in this Area
Purchase History
| Date | Buyer | Sale Price | Title Company |
|---|---|---|---|
| Nelson Mason Seth | $223,000 | Legacy Title | |
| Henderson Kyler Allen | $139,900 | Tallent Title Group Inc | |
| Glenn Kimberly Wilhite | -- | None Available | |
| Wilhite Chadwick Bryan | -- | Tallent Title Group Inc | |
| Stoutt Kenneth E | $39,500 | -- |
Source: Public Records
Mortgage History
| Date | Status | Borrower | Loan Amount |
|---|---|---|---|
| Open | Nelson Mason Seth | $218,960 | |
| Previous Owner | Henderson Kyler Allen | $134,360 | |
| Previous Owner | Glenn Kimberly Wilhite | $72,000 |
Source: Public Records
Property History
| Date | Event | Price | Change | Sq Ft Price |
|---|---|---|---|---|
| 05/18/2023 05/18/23 | Sold | $223,000 | +1.4% | $179 / Sq Ft |
| 04/07/2023 04/07/23 | Pending | -- | -- | -- |
| 04/05/2023 04/05/23 | For Sale | $219,900 | -- | $176 / Sq Ft |
Source: East Tennessee REALTORS® MLS
Tax History Compared to Growth
Tax History
| Year | Tax Paid | Tax Assessment Tax Assessment Total Assessment is a certain percentage of the fair market value that is determined by local assessors to be the total taxable value of land and additions on the property. | Land | Improvement |
|---|---|---|---|---|
| 2024 | $539 | $34,700 | $0 | $0 |
| 2023 | $539 | $34,700 | $0 | $0 |
| 2022 | $539 | $34,700 | $0 | $0 |
| 2021 | $660 | $31,125 | $0 | $0 |
| 2020 | $302 | $14,250 | $0 | $0 |
| 2019 | $302 | $14,250 | $0 | $0 |
| 2018 | $302 | $14,250 | $0 | $0 |
| 2017 | $302 | $14,250 | $0 | $0 |
| 2016 | $324 | $0 | $0 | $0 |
| 2015 | $324 | $0 | $0 | $0 |
| 2014 | $324 | $0 | $0 | $0 |
Source: Public Records
Agents Affiliated with this Home
-
Joe Davis
J
Seller's Agent in 2023
Joe Davis
Southland Realtors, Inc
1 in this area
61 Total Sales
-
Debbie Williams
D
Buyer's Agent in 2023
Debbie Williams
Southern Homes & Farms, LLC
(865) 765-0434
1 in this area
25 Total Sales
Map
Source: East Tennessee REALTORS® MLS
MLS Number: 1222910
APN: 032-054
Nearby Homes
- 9149 Millertown Pike
- 8914 Three Points Rd
- 2704 Shipetown Rd
- 2403 Shipetown Rd
- 8910 B Dr
- 8631 Mascot Rd
- 8616 Mascot Rd
- 8519 Old Rutledge Pike
- 000 Mascot Rd
- 5328 Golden Eagle Ln
- 9448 River Cane Rd
- 9324 Number Four Dr
- 2718 Honey Hill Rd
- 9410 Highbrooke Ln
- 2742 Lucky Leaf Ln
- 8131 Cambridge Reserve Dr
- 9407 Cornflower Ln
- 2737 Wild Ginger Ln
- 7626 Stonewood Creek Dr
- 2645 Palace Green Rd
- 9152 Millertown Pike
- 9154 Millertown Pike
- 9148 Millertown Pike
- 9145 Millertown Pike
- 9205 Millertown Pike
- 9201 Millertown Pike
- 9207 Millertown Pike
- 9143 Millertown Pike
- 9140 Millertown Pike
- 9136 Millertown Pike
- 9211 Millertown Pike
- 9130 Millertown Pike
- 9133 Millertown Pike
- 9221 Millertown Pike
- 9125 Millertown Pike
- 9227 Millertown Pike
- 9123 Millertown Pike
- 9121 Millertown Pike
- 0 Millertown Pike Unit 810226
- 9205 Rutledge Pike
