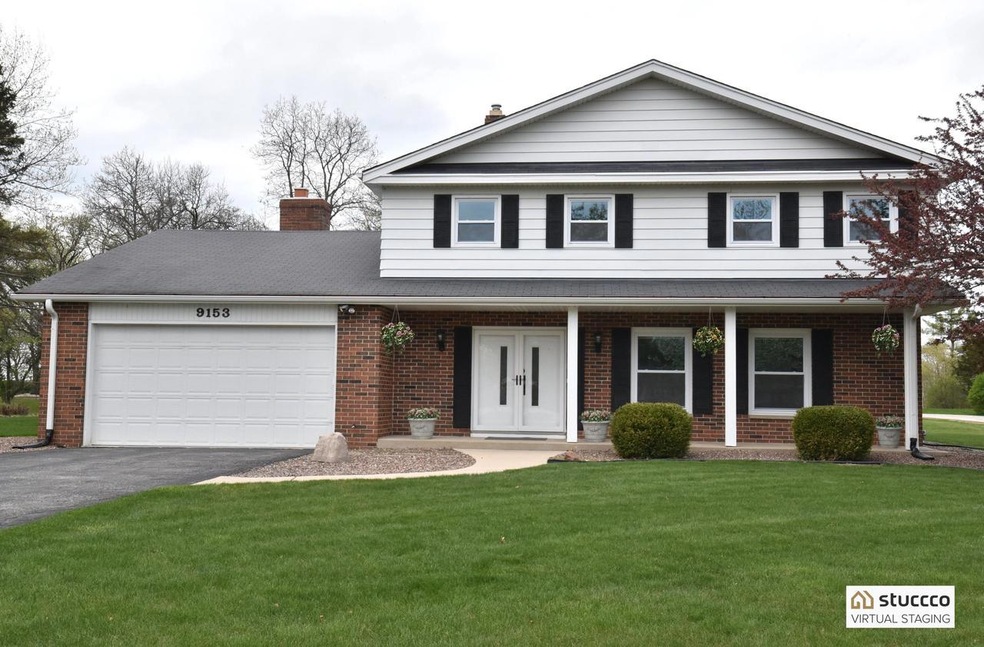
9153 S 94th St Franklin, WI 53132
Estimated Value: $445,248 - $535,000
Highlights
- Deck
- 2 Car Attached Garage
- Patio
- Country Dale Elementary School Rated A
- Bathtub with Shower
- Shed
About This Home
As of June 2021Great Home! Great Location! 4-bedroom gem on a large lot in a small, quite subdivision that is kid & pet friendly. Great for walkers & bike riders. Low maintenance brick & aluminum exterior. Specious living room, formal dining room with large china cabinet, spacious kitchen/dinette, large family room with natural fireplace w/ brick surround & oak mantle. Lots of updates including kitchen, baths, flooring, windows & appliances. See ''Seller Updates'' document for detailed updates & special features. Huge 14 X 28 stamped concrete patio for summer entertaining. Large storage shed. Major mechanical systems have been recently serviced or replaced including heating, cooling, well, sump pump, water softener & water heater. NOTE: Some photos have virtual furniture & decor.
Last Agent to Sell the Property
Chuck Kinzel
Realty Executives Integrity~Brookfield License #9653-90 Listed on: 04/30/2021
Home Details
Home Type
- Single Family
Est. Annual Taxes
- $5,916
Year Built
- Built in 1974
Lot Details
- 0.69 Acre Lot
Parking
- 2 Car Attached Garage
- Garage Door Opener
Home Design
- Brick Exterior Construction
Interior Spaces
- 2,282 Sq Ft Home
- 2-Story Property
Kitchen
- Range
- Microwave
- Dishwasher
- Disposal
Bedrooms and Bathrooms
- 4 Bedrooms
- Primary Bedroom Upstairs
- En-Suite Primary Bedroom
- Dual Entry to Primary Bathroom
- Bathtub with Shower
Laundry
- Dryer
- Washer
Basement
- Walk-Out Basement
- Basement Fills Entire Space Under The House
- Block Basement Construction
Outdoor Features
- Deck
- Patio
- Shed
Schools
- Country Dale Elementary School
- Forest Park Middle School
- Franklin High School
Utilities
- Zoned Heating and Cooling System
- Heating System Uses Natural Gas
- Radiant Heating System
- Well Required
Community Details
- Briarwood Subdivision
Ownership History
Purchase Details
Home Financials for this Owner
Home Financials are based on the most recent Mortgage that was taken out on this home.Similar Homes in Franklin, WI
Home Values in the Area
Average Home Value in this Area
Purchase History
| Date | Buyer | Sale Price | Title Company |
|---|---|---|---|
| Soehnlein Joseph T | $365,000 | Knight Barry Title |
Mortgage History
| Date | Status | Borrower | Loan Amount |
|---|---|---|---|
| Open | Soehnlein Joseph T | $346,750 | |
| Previous Owner | Kinzel Charles P | $225,600 | |
| Previous Owner | Kinzel Charles P | $94,000 |
Property History
| Date | Event | Price | Change | Sq Ft Price |
|---|---|---|---|---|
| 06/23/2021 06/23/21 | Sold | $365,000 | 0.0% | $160 / Sq Ft |
| 05/23/2021 05/23/21 | Pending | -- | -- | -- |
| 04/30/2021 04/30/21 | For Sale | $365,000 | -- | $160 / Sq Ft |
Tax History Compared to Growth
Tax History
| Year | Tax Paid | Tax Assessment Tax Assessment Total Assessment is a certain percentage of the fair market value that is determined by local assessors to be the total taxable value of land and additions on the property. | Land | Improvement |
|---|---|---|---|---|
| 2023 | $6,246 | $397,100 | $74,100 | $323,000 |
| 2022 | $6,261 | $325,800 | $74,100 | $251,700 |
| 2021 | $6,087 | $287,200 | $69,400 | $217,800 |
| 2020 | $5,916 | $0 | $0 | $0 |
| 2019 | $7,149 | $296,700 | $69,400 | $227,300 |
| 2018 | $6,048 | $0 | $0 | $0 |
| 2017 | $6,680 | $263,400 | $69,400 | $194,000 |
| 2015 | -- | $205,300 | $64,200 | $141,100 |
| 2013 | -- | $205,300 | $64,200 | $141,100 |
Agents Affiliated with this Home
-
C
Seller's Agent in 2021
Chuck Kinzel
Realty Executives Integrity~Brookfield
-
Ann Ulrick

Buyer's Agent in 2021
Ann Ulrick
Coldwell Banker Realty
(262) 498-4270
1 in this area
21 Total Sales
Map
Source: Metro MLS
MLS Number: 1738166
APN: 887-0037-000
- 8800 W Marshfield Ct
- 9575 W Saint Martins Rd
- 10115 W Loomis Rd
- 10049 W Loomis Rd
- 8687 S Deerwood Ln Unit 11
- 8330 W Puetz Rd
- 10292 W Deerwood Ln Unit 39
- 8835 W Silverwood Ct
- 9530 W Loomis Rd
- 10931 W Ryan Rd
- 8245 S Legend Dr
- 8251 S Legend Dr Unit 32A
- 9436 W Loomis Rd Unit 8
- 9546 S Bergamont Dr
- 11223 W Loomis Rd
- 8412 S Tuckaway Shores Dr Unit 8412
- 7515 W Mallory Way
- 8505 S Country Club Dr
- 7418 W Morningside Ct
- 9787 S Bergamont Dr
- 9153 S 94th St
- 9146 S 94th St
- 9164 S 94th St
- 9176 S 94th St
- 9206 S 94th St
- 9500 W Thorncrest Dr
- 9150 S 96th St
- 9205 S 94th St
- 9151 S 96th St
- 9170 S 96th St
- 9062 S Cordgrass Cir E
- 9080 S Cordgrass Cir E Unit 2
- 9082 S Cordgrass Cir E Unit 1
- 9163 S 96th St
- 9133 S 92nd St
- 9064 S Cordgrass Cir E
- 9076 S Cordgrass Cir E
- 9073 S Cordgrass Cir W Unit 9073
- 9071 S Cordgrass Cir W
- 9074 S Cordgrass Cir E Unit 9076
