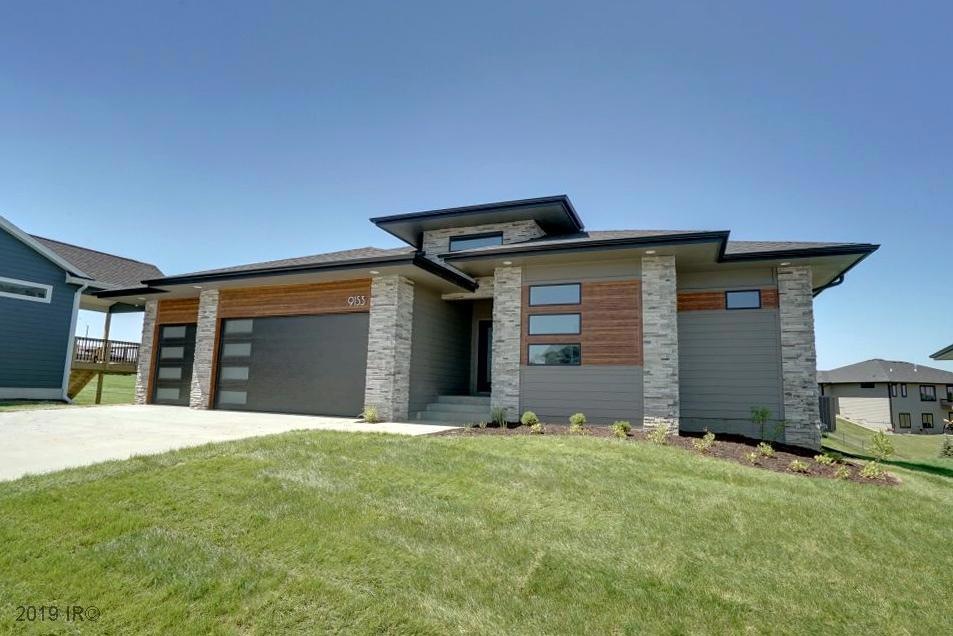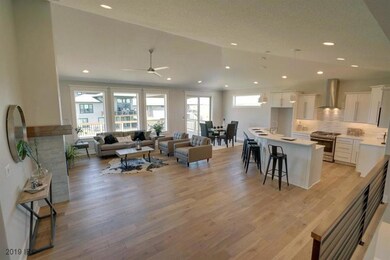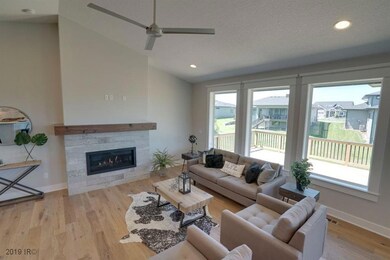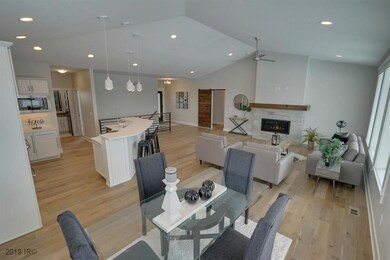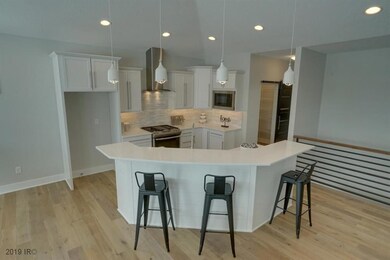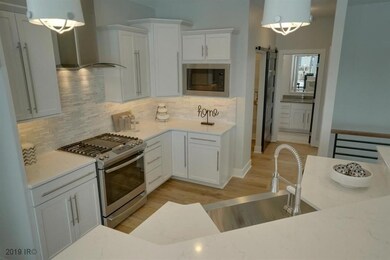
9153 Yarrow Ct West Des Moines, IA 50266
Estimated Value: $605,200 - $689,000
Highlights
- Newly Remodeled
- Midcentury Modern Architecture
- Wood Flooring
- Woodland Hills Elementary Rated A-
- Covered Deck
- 2 Fireplaces
About This Home
As of September 2019Like people, some houses are born entertainers. Knowing that everyone ends up in the kitchen any way, we designed The Gianna Plan with that in mind. Ship lap on the front of the island, a big farm sink & quartz countertops all combine to make the kitchen the center of attention. Family Room doesn't take a back seat either, showing off a ribbon fireplace with barnwood tile, reclaimed wood mantle and trendy barn door. Take the festivities up a notch, head down to the finished lower level & pull up a chair at the wet bar. Rather than simply doing what's been done, we challenged our design team to come up with a home designed for life while setting itself apart from others. We included several thoughtful details such as 2 barn doors, ship lap drop zone & a true Master Suite that features a free-standing soaker tub. When paired with Mid-Century architecture on a private cul-de-sac walk-out lot, this home can party with the best of them or be your own private retreat.
Home Details
Home Type
- Single Family
Est. Annual Taxes
- $9,730
Year Built
- Built in 2018 | Newly Remodeled
Lot Details
- 0.27 Acre Lot
- Cul-De-Sac
- Irrigation
HOA Fees
- $21 Monthly HOA Fees
Home Design
- Midcentury Modern Architecture
- Ranch Style House
- Asphalt Shingled Roof
- Stone Siding
- Cement Board or Planked
Interior Spaces
- 1,791 Sq Ft Home
- Wet Bar
- 2 Fireplaces
- Electric Fireplace
- Gas Fireplace
- Mud Room
- Family Room Downstairs
- Finished Basement
- Walk-Out Basement
- Laundry on main level
Kitchen
- Eat-In Kitchen
- Stove
- Microwave
- Dishwasher
Flooring
- Wood
- Tile
Bedrooms and Bathrooms
- 4 Bedrooms | 2 Main Level Bedrooms
Parking
- 3 Car Attached Garage
- Driveway
Additional Features
- Covered Deck
- Forced Air Heating and Cooling System
Community Details
- Sentry Management Association
- Built by Drake Homes
Listing and Financial Details
- Assessor Parcel Number 1622280012
Ownership History
Purchase Details
Home Financials for this Owner
Home Financials are based on the most recent Mortgage that was taken out on this home.Similar Homes in West Des Moines, IA
Home Values in the Area
Average Home Value in this Area
Purchase History
| Date | Buyer | Sale Price | Title Company |
|---|---|---|---|
| Stegman Trace A | $497,000 | None Available |
Mortgage History
| Date | Status | Borrower | Loan Amount |
|---|---|---|---|
| Open | Stegman Trace A | $394,557 | |
| Closed | Stegman Trace A | $397,600 |
Property History
| Date | Event | Price | Change | Sq Ft Price |
|---|---|---|---|---|
| 09/06/2019 09/06/19 | Sold | $497,000 | -1.6% | $277 / Sq Ft |
| 09/06/2019 09/06/19 | Pending | -- | -- | -- |
| 02/07/2019 02/07/19 | For Sale | $504,900 | -- | $282 / Sq Ft |
Tax History Compared to Growth
Tax History
| Year | Tax Paid | Tax Assessment Tax Assessment Total Assessment is a certain percentage of the fair market value that is determined by local assessors to be the total taxable value of land and additions on the property. | Land | Improvement |
|---|---|---|---|---|
| 2023 | $9,730 | $606,520 | $115,000 | $491,520 |
| 2022 | $9,190 | $528,530 | $115,000 | $413,530 |
| 2021 | $9,190 | $505,550 | $85,000 | $420,550 |
| 2020 | $6,252 | $490,960 | $85,000 | $405,960 |
| 2019 | $36 | $327,160 | $85,000 | $242,160 |
| 2018 | $36 | $1,750 | $1,750 | $0 |
| 2017 | $36 | $1,750 | $1,750 | $0 |
| 2016 | $0 | $1,750 | $1,750 | $0 |
Agents Affiliated with this Home
-
Christy Drake

Seller's Agent in 2019
Christy Drake
RE/MAX
(515) 208-3739
64 in this area
224 Total Sales
-
Keaton Dreher

Buyer's Agent in 2019
Keaton Dreher
Peoples Company
(515) 650-1276
24 in this area
427 Total Sales
Map
Source: Des Moines Area Association of REALTORS®
MLS Number: 576288
APN: 16-22-280-012
- 9154 Moonseed Ct
- 1461 S 91st St
- 1467 S 91st St
- 1473 S 91st St
- 1479 S 91st St
- 1470 S 91st St
- 1410 S 91st St
- 1404 S 91st St
- 1485 S 91st St
- 1428 S 91st St
- 1416 S 91st St
- 1422 S 91st St
- 1449 S 91st St
- 1413 S 91st St
- 9078 Mockingbird Dr
- 1258 S 92nd St
- 9042 Mockingbird Dr
- 9257 Sugar Creek Dr
- 9020 Mockingbird Dr
- 1230 S 92nd St
- 9153 Yarrow Ct
- 9147 Yarrow Ct
- 9150 Yarrow Ct
- 9156 Yarrow Ct
- 9141 Yarrow Ct
- 9165 Yarrow Ct
- 9144 Yarrow Ct
- 9162 Yarrow Ct
- 9148 Moonseed Ct
- 9168 Yarrow Ct
- 9160 Moonseed Ct
- 1465 S Arrowleaf Ln
- 1479 S Arrowleaf Ln
- 1451 S Arrowleaf Ln
- 1443 S Arrowleaf Ln
- 9174 Yarrow Ct
- 9138 Moonseed Ct
- 1437 S Arrowleaf Ln
- 9157 Moonseed Ct
- 9145 Moonseed Ct
