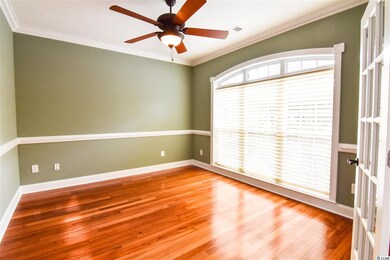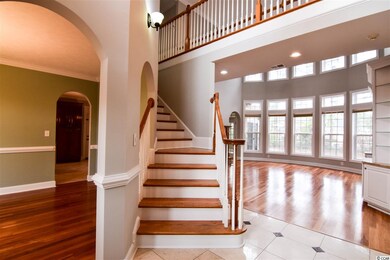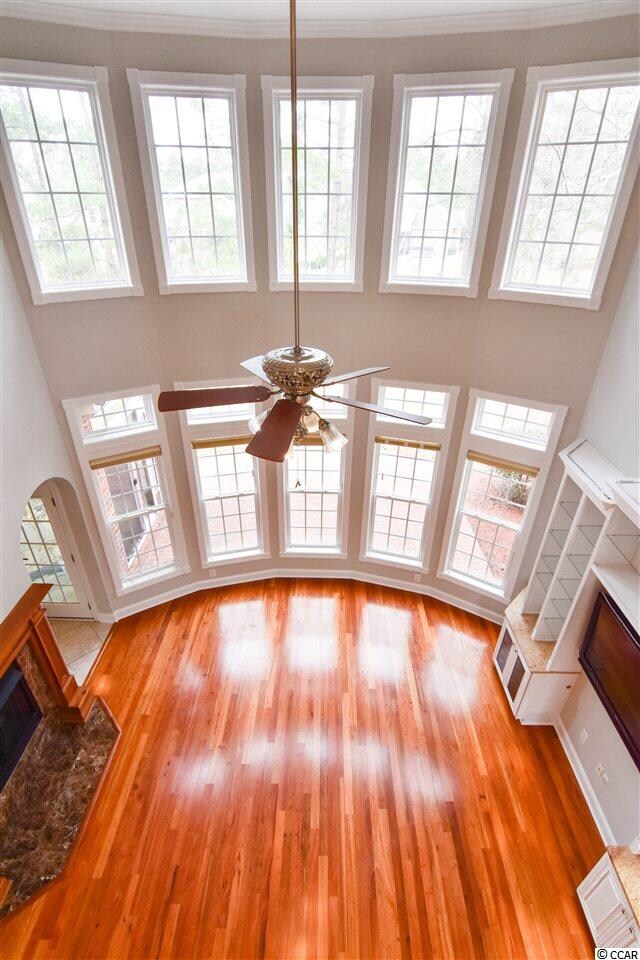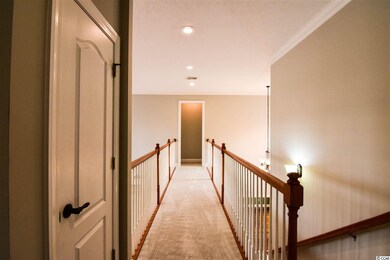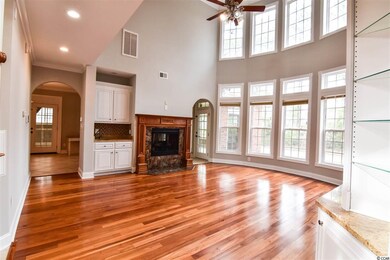
9154 Abingdon Dr Myrtle Beach, SC 29579
Plantation Lakes NeighborhoodHighlights
- Sitting Area In Primary Bedroom
- Clubhouse
- Recreation Room
- Ocean Bay Elementary School Rated A
- Family Room with Fireplace
- Vaulted Ceiling
About This Home
As of June 2019Looking for a great family home? Don't delay in viewing this 5 bedroom 4 1/2 bath, all brick home! Beautiful curb appeal and from the minute you walk through the front door, you enter a great room with a cathedral ceiling and a double bank of windows which provides beautiful natural light. The family offers a two sided fireplace and beautiful built in floor to ceiling book shelves/ entertainment center. The kitchen has granite countertops, stainless appliances, upgraded cabinets with an open eat in area and a "morning room", great for entertaining. There is an expansive Carolina room off the kitchen with its own HVAC and in-ceiling speaker system, which is the perfect space for all kinds of activities including arts and crafts, a second office, play area, entertaining and fitness area. The spacious Master suite is on the 2nd floor and has a separate sitting area. In addition to the 4 upstairs bedrooms, there is a guest bedroom with its own full bath downstairs. There is even an intercom/sound system in all rooms! This beautiful home is located in the highly desirable Plantation Lakes neighborhood! The neighborhood amenities include a pool, fitness center, private stocked lake, sidewalks and clubhouse. Don't miss this fantastic opportunity to own a home in a prime location with great schools, a public library just down the road and all just minutes to the beach and great shopping!
Last Agent to Sell the Property
RE/MAX Southern Shores License #2424 Listed on: 11/02/2018
Home Details
Home Type
- Single Family
Est. Annual Taxes
- $1,958
Year Built
- Built in 2007
Lot Details
- Fenced
- Irregular Lot
HOA Fees
- $100 Monthly HOA Fees
Parking
- 2 Car Attached Garage
- Garage Door Opener
Home Design
- Traditional Architecture
- Bi-Level Home
- Slab Foundation
- Wood Frame Construction
- Four Sided Brick Exterior Elevation
- Tile
Interior Spaces
- 3,720 Sq Ft Home
- Wet Bar
- Vaulted Ceiling
- Ceiling Fan
- Window Treatments
- Insulated Doors
- Entrance Foyer
- Family Room with Fireplace
- Formal Dining Room
- Den
- Recreation Room
- Carpet
- Pull Down Stairs to Attic
- Home Security System
- Washer and Dryer Hookup
Kitchen
- Breakfast Area or Nook
- Range
- Microwave
- Dishwasher
- Stainless Steel Appliances
- Kitchen Island
- Solid Surface Countertops
- Disposal
Bedrooms and Bathrooms
- 5 Bedrooms
- Sitting Area In Primary Bedroom
- Main Floor Bedroom
- Split Bedroom Floorplan
- Walk-In Closet
- Bathroom on Main Level
- Single Vanity
- Dual Vanity Sinks in Primary Bathroom
- Whirlpool Bathtub
- Shower Only
Schools
- Ocean Bay Elementary School
- Ten Oaks Middle School
- Carolina Forest High School
Utilities
- Central Heating and Cooling System
- Underground Utilities
- Water Heater
- Phone Available
- Cable TV Available
Additional Features
- No Carpet
- Patio
- Outside City Limits
Listing and Financial Details
- Home warranty included in the sale of the property
Community Details
Overview
- Association fees include legal and accounting, common maint/repair, manager, pool service, recreation facilities, security, trash pickup
- The community has rules related to fencing, allowable golf cart usage in the community
Recreation
- Tennis Courts
- Community Pool
Additional Features
- Clubhouse
- Security
Ownership History
Purchase Details
Home Financials for this Owner
Home Financials are based on the most recent Mortgage that was taken out on this home.Purchase Details
Home Financials for this Owner
Home Financials are based on the most recent Mortgage that was taken out on this home.Purchase Details
Home Financials for this Owner
Home Financials are based on the most recent Mortgage that was taken out on this home.Purchase Details
Home Financials for this Owner
Home Financials are based on the most recent Mortgage that was taken out on this home.Purchase Details
Purchase Details
Home Financials for this Owner
Home Financials are based on the most recent Mortgage that was taken out on this home.Similar Homes in Myrtle Beach, SC
Home Values in the Area
Average Home Value in this Area
Purchase History
| Date | Type | Sale Price | Title Company |
|---|---|---|---|
| Warranty Deed | $442,000 | -- | |
| Warranty Deed | $433,000 | -- | |
| Warranty Deed | $479,000 | -- | |
| Deed | $125,000 | None Available | |
| Interfamily Deed Transfer | -- | None Available | |
| Special Warranty Deed | $59,900 | -- |
Mortgage History
| Date | Status | Loan Amount | Loan Type |
|---|---|---|---|
| Open | $353,600 | New Conventional | |
| Previous Owner | $433,000 | Future Advance Clause Open End Mortgage | |
| Previous Owner | $383,200 | Purchase Money Mortgage | |
| Previous Owner | $23,950 | Stand Alone Second | |
| Previous Owner | $359,000 | Construction | |
| Previous Owner | $47,900 | Purchase Money Mortgage |
Property History
| Date | Event | Price | Change | Sq Ft Price |
|---|---|---|---|---|
| 06/17/2019 06/17/19 | Sold | $442,000 | -3.9% | $119 / Sq Ft |
| 03/22/2019 03/22/19 | Price Changed | $459,900 | -6.0% | $124 / Sq Ft |
| 11/02/2018 11/02/18 | For Sale | $489,000 | +12.9% | $131 / Sq Ft |
| 06/22/2015 06/22/15 | Sold | $433,000 | -6.9% | $117 / Sq Ft |
| 05/20/2015 05/20/15 | Pending | -- | -- | -- |
| 02/08/2015 02/08/15 | For Sale | $465,000 | -- | $126 / Sq Ft |
Tax History Compared to Growth
Tax History
| Year | Tax Paid | Tax Assessment Tax Assessment Total Assessment is a certain percentage of the fair market value that is determined by local assessors to be the total taxable value of land and additions on the property. | Land | Improvement |
|---|---|---|---|---|
| 2024 | $1,958 | $17,679 | $2,779 | $14,900 |
| 2023 | $1,958 | $17,679 | $2,779 | $14,900 |
| 2021 | $1,762 | $17,679 | $2,779 | $14,900 |
| 2020 | $1,583 | $17,679 | $2,779 | $14,900 |
| 2019 | $2,016 | $27,891 | $2,779 | $25,112 |
| 2018 | $1,810 | $19,706 | $2,110 | $17,596 |
| 2017 | $1,795 | $19,706 | $2,110 | $17,596 |
| 2016 | -- | $19,706 | $2,110 | $17,596 |
| 2015 | $1,795 | $19,706 | $2,110 | $17,596 |
| 2014 | $1,653 | $19,706 | $2,110 | $17,596 |
Agents Affiliated with this Home
-
Stacey Campbell

Seller's Agent in 2019
Stacey Campbell
RE/MAX
(843) 267-5722
6 in this area
190 Total Sales
-
Lori Lentz-Widner

Buyer's Agent in 2019
Lori Lentz-Widner
Century 21 The Harrelson Group
(843) 455-6159
3 in this area
454 Total Sales
-
M
Seller's Agent in 2015
Maggie Boineau
Tradd Residential
Map
Source: Coastal Carolinas Association of REALTORS®
MLS Number: 1822296
APN: 39716030050
- 155 Westhaven Dr Unit 14-D
- 149 Westhaven Dr Unit B13
- 108 Minwick Ct
- 419 Starlit Way
- 1236 Needle Grass Loop
- 1232 Needle Grass Loop
- 904 Kalmia Ct
- 9060 Abingdon Dr
- 415 Starlit Way
- 9048 Abingdon Dr
- 350 Starlit Way
- 8010 Wacobee Dr
- 235 Welcome Dr
- 247 Welcome Dr
- 416 Seabury Ln
- TBD Carolina Forest Blvd
- TBD Forestbrook Rd
- TBD Forestbrook Rd Unit Panther Parkway
- 496 Starlit Way
- 425 Dandelion Ln

