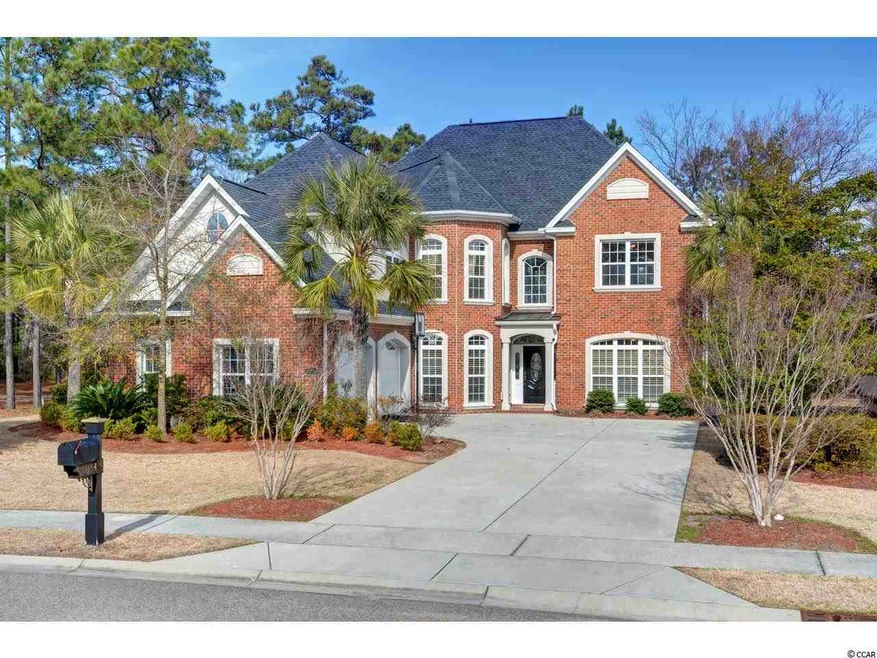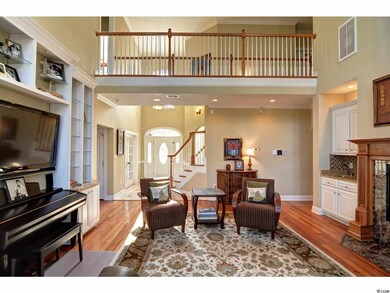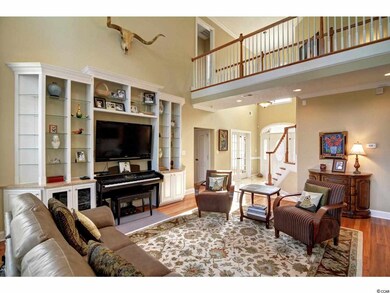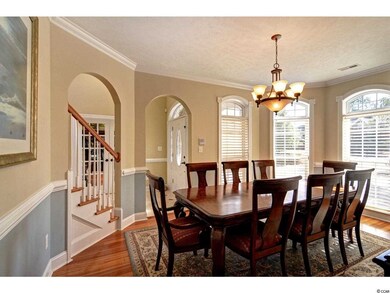
9154 Abingdon Dr Myrtle Beach, SC 29579
Plantation Lakes NeighborhoodHighlights
- Sitting Area In Primary Bedroom
- Clubhouse
- Vaulted Ceiling
- Ocean Bay Elementary School Rated A
- Recreation Room
- Traditional Architecture
About This Home
As of June 2019The value of this custom built, 5 bedroom brick home with a private office and formal dining room speaks for itself - from the minute you walk through the front door, you enter a great room with a cathedral ceiling and a double bank of windows which provides beautiful natural light. It is further enhanced with a two sided fireplace and custom entertainment center. The kitchen has granite countertops with an open eat in area and a "keeping room", great for entertaining. The homeowners had the original builder, Indigo Homes, add an expansive addition off the kitchen with its own HVAC and in-ceiling speaker system, which is the perfect space for all kinds of activities including arts and crafts, a second office, play area, entertaining and fitness area. The Master suite is spacious and has a separate sitting area. In addition to the 4 upstairs bedrooms, there is a guest bedroom with its own full bath downstairs. There is even an intercom/sound system in all rooms! Why build when there is an amazing opportunity to own this home now with generous bedrooms, bathrooms, and living space, all located in the highly desirable Plantation Lakes neighborhood! The neighborhood amenities include a pool, fitness center, private stocked lake, sidewalks and clubhouse. Don't miss this fantastic opportunity to own a home in a prime location with great schools, a public library just down the road and all just minutes to the beach and great shopping! Enjoy this great location within the community offering convenient access. Seller is a licensed SC Realtor.
Last Agent to Sell the Property
Maggie Boineau
Tradd Residential License #3464 Listed on: 02/08/2015
Home Details
Home Type
- Single Family
Est. Annual Taxes
- $1,958
Year Built
- Built in 2008
Lot Details
- 0.28 Acre Lot
- Fenced
- Irregular Lot
HOA Fees
- $85 Monthly HOA Fees
Parking
- 2 Car Attached Garage
- Garage Door Opener
Home Design
- Traditional Architecture
- Bi-Level Home
- Brick Exterior Construction
- Slab Foundation
- Tile
Interior Spaces
- 3,700 Sq Ft Home
- Wet Bar
- Vaulted Ceiling
- Ceiling Fan
- Window Treatments
- Insulated Doors
- Entrance Foyer
- Family Room with Fireplace
- Formal Dining Room
- Den
- Recreation Room
- Carpet
Kitchen
- Range with Range Hood
- Microwave
- Dishwasher
- Stainless Steel Appliances
- Kitchen Island
- Solid Surface Countertops
- Disposal
Bedrooms and Bathrooms
- 5 Bedrooms
- Sitting Area In Primary Bedroom
- Main Floor Bedroom
- Walk-In Closet
- Bathroom on Main Level
- Single Vanity
- Dual Vanity Sinks in Primary Bathroom
- Whirlpool Bathtub
- Shower Only
Laundry
- Laundry Room
- Washer and Dryer Hookup
Home Security
- Home Security System
- Fire and Smoke Detector
Outdoor Features
- Patio
- Front Porch
Location
- Outside City Limits
Schools
- Carolina Forest Elementary School
- Ocean Bay Middle School
- Carolina Forest High School
Utilities
- Central Heating and Cooling System
- Underground Utilities
- Water Heater
- Phone Available
- Cable TV Available
Community Details
Overview
- The community has rules related to fencing
Amenities
- Clubhouse
Recreation
- Tennis Courts
- Community Pool
Ownership History
Purchase Details
Home Financials for this Owner
Home Financials are based on the most recent Mortgage that was taken out on this home.Purchase Details
Home Financials for this Owner
Home Financials are based on the most recent Mortgage that was taken out on this home.Purchase Details
Home Financials for this Owner
Home Financials are based on the most recent Mortgage that was taken out on this home.Purchase Details
Home Financials for this Owner
Home Financials are based on the most recent Mortgage that was taken out on this home.Purchase Details
Purchase Details
Home Financials for this Owner
Home Financials are based on the most recent Mortgage that was taken out on this home.Similar Homes in Myrtle Beach, SC
Home Values in the Area
Average Home Value in this Area
Purchase History
| Date | Type | Sale Price | Title Company |
|---|---|---|---|
| Warranty Deed | $442,000 | -- | |
| Warranty Deed | $433,000 | -- | |
| Warranty Deed | $479,000 | -- | |
| Deed | $125,000 | None Available | |
| Interfamily Deed Transfer | -- | None Available | |
| Special Warranty Deed | $59,900 | -- |
Mortgage History
| Date | Status | Loan Amount | Loan Type |
|---|---|---|---|
| Open | $353,600 | New Conventional | |
| Previous Owner | $433,000 | Future Advance Clause Open End Mortgage | |
| Previous Owner | $383,200 | Purchase Money Mortgage | |
| Previous Owner | $23,950 | Stand Alone Second | |
| Previous Owner | $359,000 | Construction | |
| Previous Owner | $47,900 | Purchase Money Mortgage |
Property History
| Date | Event | Price | Change | Sq Ft Price |
|---|---|---|---|---|
| 06/17/2019 06/17/19 | Sold | $442,000 | -3.9% | $119 / Sq Ft |
| 03/22/2019 03/22/19 | Price Changed | $459,900 | -6.0% | $124 / Sq Ft |
| 11/02/2018 11/02/18 | For Sale | $489,000 | +12.9% | $131 / Sq Ft |
| 06/22/2015 06/22/15 | Sold | $433,000 | -6.9% | $117 / Sq Ft |
| 05/20/2015 05/20/15 | Pending | -- | -- | -- |
| 02/08/2015 02/08/15 | For Sale | $465,000 | -- | $126 / Sq Ft |
Tax History Compared to Growth
Tax History
| Year | Tax Paid | Tax Assessment Tax Assessment Total Assessment is a certain percentage of the fair market value that is determined by local assessors to be the total taxable value of land and additions on the property. | Land | Improvement |
|---|---|---|---|---|
| 2024 | $1,958 | $17,679 | $2,779 | $14,900 |
| 2023 | $1,958 | $17,679 | $2,779 | $14,900 |
| 2021 | $1,762 | $17,679 | $2,779 | $14,900 |
| 2020 | $1,583 | $17,679 | $2,779 | $14,900 |
| 2019 | $2,016 | $27,891 | $2,779 | $25,112 |
| 2018 | $1,810 | $19,706 | $2,110 | $17,596 |
| 2017 | $1,795 | $19,706 | $2,110 | $17,596 |
| 2016 | -- | $19,706 | $2,110 | $17,596 |
| 2015 | $1,795 | $19,706 | $2,110 | $17,596 |
| 2014 | $1,653 | $19,706 | $2,110 | $17,596 |
Agents Affiliated with this Home
-
Stacey Campbell

Seller's Agent in 2019
Stacey Campbell
RE/MAX
(843) 267-5722
6 in this area
191 Total Sales
-
Lori Lentz-Widner

Buyer's Agent in 2019
Lori Lentz-Widner
Century 21 The Harrelson Group
(843) 455-6159
3 in this area
455 Total Sales
-
M
Seller's Agent in 2015
Maggie Boineau
Tradd Residential
Map
Source: Coastal Carolinas Association of REALTORS®
MLS Number: 1502743
APN: 39716030050
- 155 Westhaven Dr Unit 14-D
- 149 Westhaven Dr Unit B13
- 904 Kalmia Ct
- 108 Minwick Ct
- 419 Starlit Way
- 1236 Needle Grass Loop
- 1232 Needle Grass Loop
- 8010 Wacobee Dr
- 9060 Abingdon Dr
- 8013 Wacobee Dr
- 415 Starlit Way
- 9048 Abingdon Dr
- 8029 Wacobee Dr
- TBD Carolina Forest Blvd
- TBD Forestbrook Rd
- TBD Forestbrook Rd Unit Panther Parkway
- 247 Welcome Dr
- 235 Welcome Dr
- 425 Dandelion Ln
- 416 Seabury Ln






