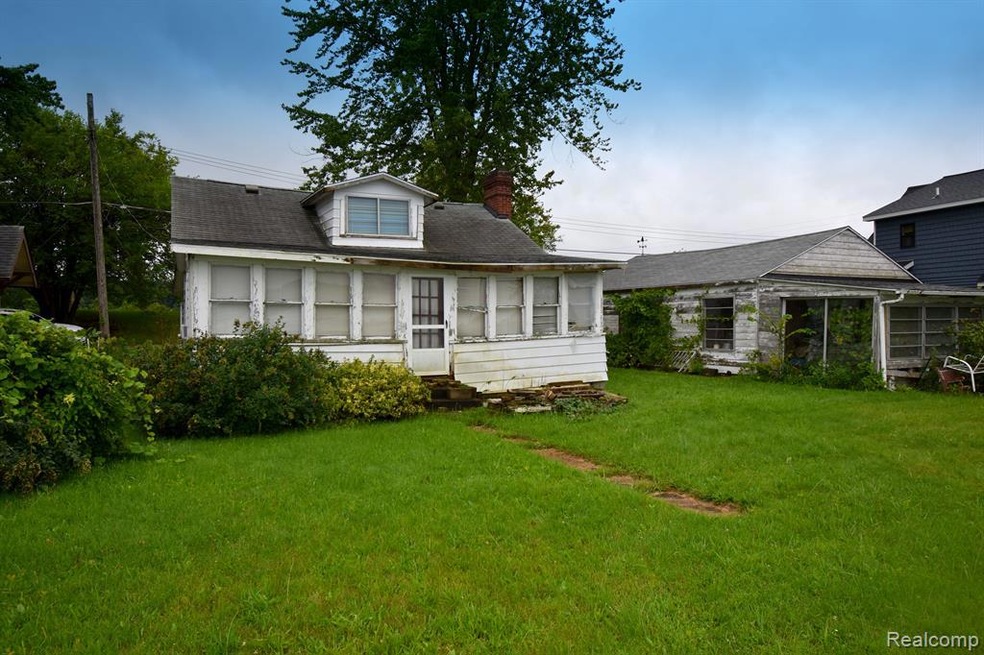
9154 Dexter-Pinckney Rd Pinckney, MI 48169
Dexter Township NeighborhoodEstimated Value: $391,000 - $429,534
Highlights
- 80 Feet of Waterfront
- Ranch Style House
- Ground Level Unit
- Creekside Intermediate School Rated A-
- Furnished
- No HOA
About This Home
As of September 202380' Lakefront on all sports Portage lake. Pull up a chair for the best views of the 4th of July fireworks! Expansive views super nice beach, w/gradual drop off! One of the original true cottages post and beam footings with crawlspace. Perfect lot to build your dream home with double lot giving ample parking for this shoreline. Large extra deep oversized detached garage has tons of space, could make into a man cave for entertaining with some creativity and imagination! House requires work but has a lot of potential for handy person, updated well, sewers are paid. Home being sold in "as is" condition and all the contents left in the house and garage on the day of closing shall remain.
Last Agent to Sell the Property
Lady of the Lakes Real Estate, Inc. License #6501262162 Listed on: 08/18/2023
Home Details
Home Type
- Single Family
Est. Annual Taxes
Year Built
- Built in 1920
Lot Details
- 7,841 Sq Ft Lot
- Lot Dimensions are 80.00 x 99.00
- 80 Feet of Waterfront
- Lake Front
- Property fronts a private road
- Dirt Road
- Level Lot
Home Design
- Ranch Style House
- Block Foundation
- Asphalt Roof
Interior Spaces
- 1,025 Sq Ft Home
- Furnished
- Ceiling Fan
- Awning
- Living Room with Fireplace
- Water Views
- Crawl Space
Kitchen
- Free-Standing Gas Oven
- Free-Standing Electric Oven
Bedrooms and Bathrooms
- 3 Bedrooms
- 1 Full Bathroom
Parking
- 2 Car Detached Garage
- Workshop in Garage
Utilities
- Forced Air Heating System
- Heating System Uses Natural Gas
- Net Metering or Smart Meter
- Electric Water Heater
- Water Purifier is Owned
Additional Features
- Porch
- Ground Level Unit
Listing and Financial Details
- Assessor Parcel Number D00401300014
Community Details
Overview
- No Home Owners Association
- Portage Lake Shores Sub Subdivision
Recreation
- Water Sports
Ownership History
Purchase Details
Home Financials for this Owner
Home Financials are based on the most recent Mortgage that was taken out on this home.Purchase Details
Similar Homes in Pinckney, MI
Home Values in the Area
Average Home Value in this Area
Purchase History
| Date | Buyer | Sale Price | Title Company |
|---|---|---|---|
| Gehling Daniel | $389,000 | Cislo Title | |
| The Patricia Beaudon Revocable Trust | -- | None Available |
Mortgage History
| Date | Status | Borrower | Loan Amount |
|---|---|---|---|
| Previous Owner | Beaudoin John R | $65,000 |
Property History
| Date | Event | Price | Change | Sq Ft Price |
|---|---|---|---|---|
| 09/18/2023 09/18/23 | Sold | $389,000 | 0.0% | $380 / Sq Ft |
| 09/07/2023 09/07/23 | Pending | -- | -- | -- |
| 08/18/2023 08/18/23 | For Sale | $389,000 | -- | $380 / Sq Ft |
Tax History Compared to Growth
Tax History
| Year | Tax Paid | Tax Assessment Tax Assessment Total Assessment is a certain percentage of the fair market value that is determined by local assessors to be the total taxable value of land and additions on the property. | Land | Improvement |
|---|---|---|---|---|
| 2024 | $2,146 | $205,300 | $0 | $0 |
| 2023 | $824 | $201,200 | $0 | $0 |
| 2022 | $4,430 | $211,700 | $0 | $0 |
| 2021 | $4,385 | $195,000 | $0 | $0 |
| 2020 | $4,354 | $188,100 | $0 | $0 |
| 2019 | $4,354 | $191,300 | $191,300 | $0 |
| 2018 | $4,061 | $184,500 | $120,500 | $64,000 |
| 2017 | $3,819 | $184,500 | $0 | $0 |
| 2016 | $709 | $66,704 | $0 | $0 |
| 2015 | -- | $66,505 | $0 | $0 |
| 2014 | -- | $64,428 | $0 | $0 |
| 2013 | -- | $64,428 | $0 | $0 |
Agents Affiliated with this Home
-
Tim Przysiecki

Seller's Agent in 2023
Tim Przysiecki
Lady of the Lakes Real Estate, Inc.
(734) 216-5949
17 in this area
136 Total Sales
-
Brian LeBoeuf

Buyer's Agent in 2023
Brian LeBoeuf
KW Realty Livingston
(313) 404-1160
1 in this area
119 Total Sales
Map
Source: Realcomp
MLS Number: 20230069575
APN: 04-01-300-014
- 8680 Dexter-Pinckney Rd
- 9623 Winston Rd
- V/L Stinchfield Woods Rd
- 11124 Dexter-Pinckney Rd
- 9607 Portage Lake Ave
- 11926 Neil
- 8585 Portage Lake Blvd
- 9545 Mcgregor Rd
- 8600 2nd St
- 11954 Portage Lake Ave
- 0 Portage Lake Ave Unit 20250013352
- 9618 Base Lake Rd
- 11685 Highridge Dr
- 7500 Dexter Pinckney Rd
- 11190 Dexter-Pinckney Rd
- 00 Colony
- 11004 Lookout St
- 11770 Woodview
- 0 N Territorial Unit 25014835
- 10863 Colony Rd
- 9154 Dexter-Pinckney Rd
- 9146 Dexter-Pinckney Rd
- 9136 Dexter Pinckney Rd
- 9202 Dexter Pinckney Rd
- 9212 Dexter Pinckney Rd
- 9146 Pinckney Rd Unit DEX
- 9154 Pinckney Rd Unit DEX
- 9178 Pinckney Rd Unit DEX
- 9194 Pinckney Rd Unit DEX
- 9098 Dexter-Pinckney Rd
- 9224 Dexter Pinckney Rd
- 9080 Dexter Pinckney Rd
- 9232 Dexter Pinckney Rd
- 9072 Dexter Pinckney Rd
- 9240 Dexter Pinckney Rd Unit Bldg-Unit
- 9240 Dexter Pinckney Rd
- 9246 Dexter Pinckney Rd
- 9260 Dexter Pinckney Rd
- 8970 Dexter Pinckney Rd Unit Bldg-Unit
- 8970 Dexter Pinckney Rd
