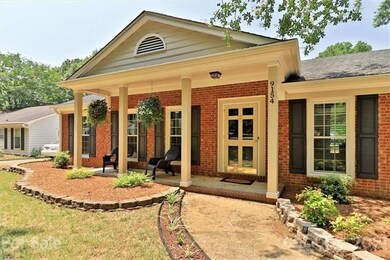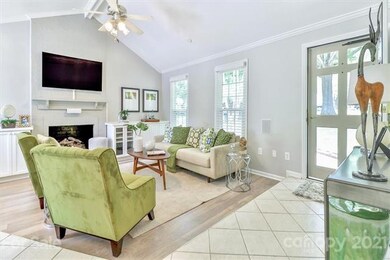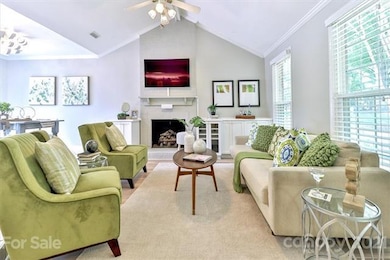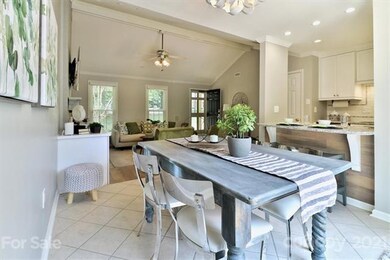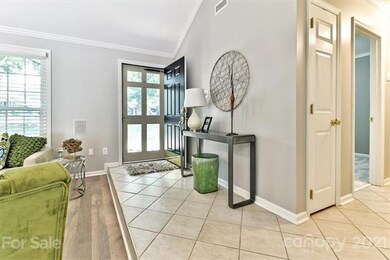
9154 Landsburg Ln Charlotte, NC 28210
Park Crossing NeighborhoodHighlights
- In Ground Pool
- Open Floorplan
- Walk-In Closet
- South Mecklenburg High School Rated A-
- Ranch Style House
- Breakfast Bar
About This Home
As of September 2021Beautiful Brick Ranch with Peaceful Backyard Oasis minutes from so many conveniences! South Park, Park Rd Shopping Ctr., Hwy 51 & Johnston Rd. You will love entertaining or spending time relaxing in this well cared for home. This 3 Bedroom 2 Full Bath Open Floor Plan has Freshly Painted Walls, New Carpet, Closet Doors & Ceiling Fans. Kitchen was completely remodeled in 2017 with New Appliances, Quartz Countertops, Cabinetry, Ceramic Tile & White Walnut Engineered Hardwoods in the Living Room. Curved OLED TV and Full Surround Sound System w Receiver. Backyard has Large Wood Deck with Shaded Gazebo overlooking the Lovely Backyard and Easy-to-Maintain In-ground Saltwater Pool, renovated in 2017 with New Liner, Concrete Deck, Pump Filter & Heater. New Salt Chlorinating System just installed July 2021. Yard has mature landscaping with perennials & raised garden bed. Outdoor Storage Closet, Shower and Separate Storage Shed. Refrigerator, Washer & Dryer and all pool equipment convey.
Home Details
Home Type
- Single Family
Year Built
- Built in 1983
Home Design
- Ranch Style House
- Slab Foundation
Interior Spaces
- Open Floorplan
- Gas Log Fireplace
- Insulated Windows
- Tile Flooring
- Pull Down Stairs to Attic
- Breakfast Bar
Bedrooms and Bathrooms
- Walk-In Closet
- 2 Full Bathrooms
Pool
- In Ground Pool
- Outdoor Shower
Additional Features
- Shed
- Level Lot
Listing and Financial Details
- Assessor Parcel Number 207-161-85
Community Details
Overview
- Built by John Crosland Co.
Recreation
- Trails
Ownership History
Purchase Details
Home Financials for this Owner
Home Financials are based on the most recent Mortgage that was taken out on this home.Purchase Details
Similar Homes in the area
Home Values in the Area
Average Home Value in this Area
Purchase History
| Date | Type | Sale Price | Title Company |
|---|---|---|---|
| Warranty Deed | $385,000 | Austin Title Llc | |
| Deed | -- | -- |
Mortgage History
| Date | Status | Loan Amount | Loan Type |
|---|---|---|---|
| Open | $311,250 | New Conventional | |
| Closed | $266,000 | Commercial | |
| Previous Owner | $10,000 | Credit Line Revolving | |
| Previous Owner | $55,000 | Credit Line Revolving | |
| Previous Owner | $31,000 | Credit Line Revolving | |
| Previous Owner | $93,000 | Unknown |
Property History
| Date | Event | Price | Change | Sq Ft Price |
|---|---|---|---|---|
| 05/27/2022 05/27/22 | Rented | $3,000 | 0.0% | -- |
| 04/18/2022 04/18/22 | For Rent | $3,000 | 0.0% | -- |
| 09/14/2021 09/14/21 | Sold | $385,000 | +2.7% | $335 / Sq Ft |
| 07/31/2021 07/31/21 | Pending | -- | -- | -- |
| 07/30/2021 07/30/21 | For Sale | $375,000 | -- | $326 / Sq Ft |
Tax History Compared to Growth
Tax History
| Year | Tax Paid | Tax Assessment Tax Assessment Total Assessment is a certain percentage of the fair market value that is determined by local assessors to be the total taxable value of land and additions on the property. | Land | Improvement |
|---|---|---|---|---|
| 2023 | $2,936 | $367,400 | $120,000 | $247,400 |
| 2022 | $2,457 | $241,600 | $75,000 | $166,600 |
| 2021 | $2,446 | $241,600 | $75,000 | $166,600 |
| 2020 | $2,439 | $241,600 | $75,000 | $166,600 |
| 2019 | $2,423 | $241,600 | $75,000 | $166,600 |
| 2018 | $2,169 | $159,700 | $50,000 | $109,700 |
| 2017 | $2,130 | $159,700 | $50,000 | $109,700 |
| 2016 | $2,121 | $159,700 | $50,000 | $109,700 |
| 2015 | $2,109 | $159,700 | $50,000 | $109,700 |
| 2014 | $2,180 | $164,900 | $50,000 | $114,900 |
Agents Affiliated with this Home
-
Matt Stone

Seller's Agent in 2022
Matt Stone
Stone Realty Group
(704) 755-5095
9 in this area
929 Total Sales
-
Tracy Brener

Seller's Agent in 2021
Tracy Brener
COMPASS
(704) 516-7048
1 in this area
40 Total Sales
Map
Source: Canopy MLS (Canopy Realtor® Association)
MLS Number: CAR3765721
APN: 207-161-85
- 9473 Kings Falls Dr Unit 9473K
- 9622 Penshurst Trace
- 9121 Kings Canyon Dr
- 2706 Bremer Ct
- 9404 S Vicksburg Park Ct
- 9427 S Vicksburg Park Ct
- 9237 N Vicksburg Park Ct Unit 9237
- 9901 Pallisers Terrace
- 9121 Four Acre Ct
- 10443 Kenlauren Terrace
- 9605 Mountain Ivy Ct
- 2838 Candleberry Ct
- 10215 Balmoral Cir
- 3017 Planters Walk Ct
- 2020 Longleaf Dr
- 3409 Pondview Ln
- 10500 Kilmory Terrace
- 8266 Knights Bridge Rd
- 3106 Windstream Ct
- 8308 Knights Bridge Rd

