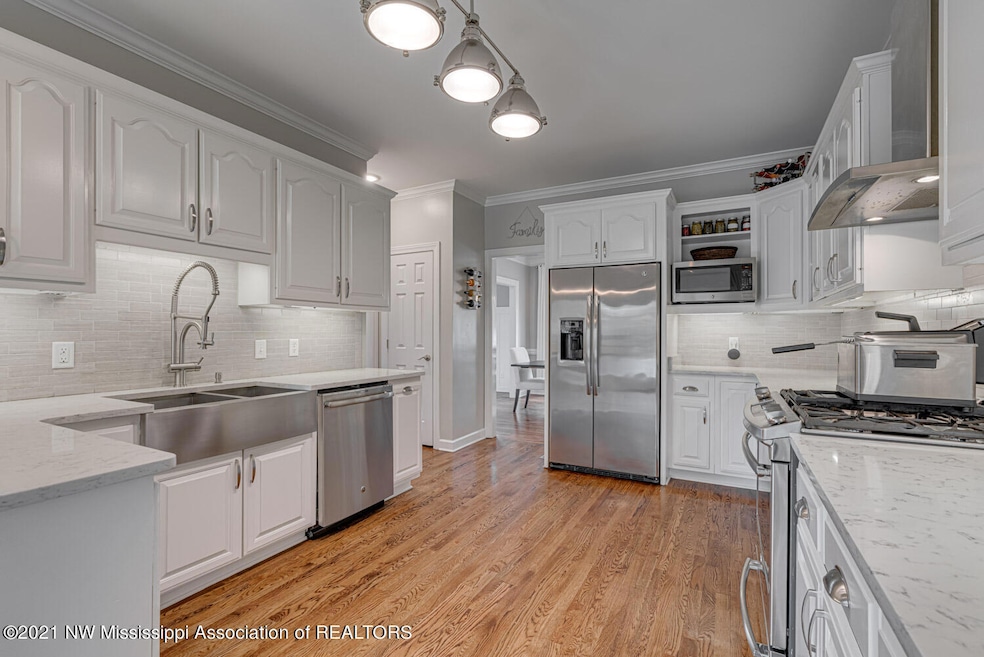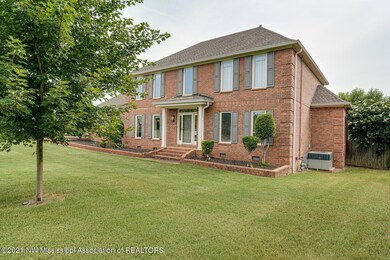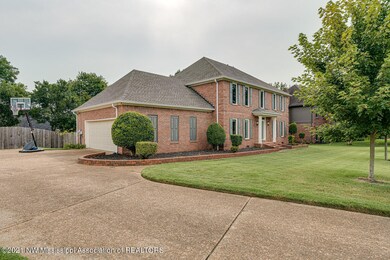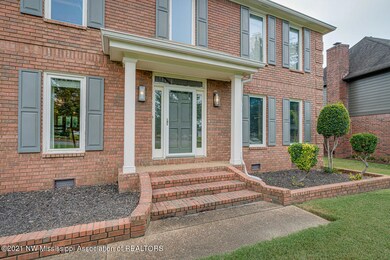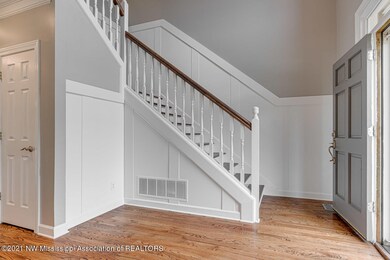
9154 Laurel Hill W Olive Branch, MS 38654
Highlights
- Golf Course Community
- Private Pool
- Wood Flooring
- Overpark Elementary School Rated A-
- Clubhouse
- Attic
About This Home
As of September 2021STUNNING home in a Golf Course Community! Totally upgraded home centrally located in the Center Hill School District! This home is breath taking from the front door to the back door! Featuring gorgeous wood flooring throughout the down stairs. Its an entertainers dream with a spacious dining room and AMAZING kitchen with stainless steel appliances, beautiful counter tops and gorgeous light fixtures. Additionally the down stairs features a large living room, master bedroom and formal office. The master bathroom has been updated with a walk in shower and soaker tub. There are two staircases to go upstairs. Upstairs you will find 4 additional bedrooms, Jack and Jill bathrooms and a large Loft area bonus room (2nd living space)Additional features that make this property a stand out are: large windows that let in plenty of natural light, updated light fixtures, crown molding and a large 2 car garage.The yard has been meticulously manicured!! The back yard is large and fenced in and the rear covered patio is a great place to unwind and relax! The neighborhood features a Clubhouse and pool. HOA fee is $400 annually. Seller will be leaving TV mounts and taking TV's.
Last Agent to Sell the Property
Jaime Ross
Coldwell Banker Collins-Maury Southaven Listed on: 08/07/2021
Home Details
Home Type
- Single Family
Est. Annual Taxes
- $3,595
Year Built
- Built in 1995
Lot Details
- Lot Dimensions are 80x120
- Wood Fence
Parking
- 2 Car Garage
- Driveway
Home Design
- Brick Exterior Construction
- Slab Foundation
Interior Spaces
- 3,435 Sq Ft Home
- 2-Story Property
- Vinyl Clad Windows
- Blinds
- Living Room with Fireplace
- Laundry Room
- Attic
Kitchen
- Eat-In Kitchen
- Breakfast Bar
- Gas Oven
- Gas Range
- Quartz Countertops
Flooring
- Wood
- Carpet
- Tile
Bedrooms and Bathrooms
- 5 Bedrooms
- Jack-and-Jill Bathroom
- Double Vanity
- Walk-in Shower
Outdoor Features
- Private Pool
- Rain Gutters
Schools
- Overpark Elementary School
- Center Hill Middle School
- Center Hill High School
Utilities
- Multiple cooling system units
- Central Air
- Heating System Uses Natural Gas
- Natural Gas Connected
- Cable TV Available
Community Details
Recreation
- Golf Course Community
- Community Pool
Additional Features
- Plantation Subdivision
- Clubhouse
Ownership History
Purchase Details
Home Financials for this Owner
Home Financials are based on the most recent Mortgage that was taken out on this home.Purchase Details
Home Financials for this Owner
Home Financials are based on the most recent Mortgage that was taken out on this home.Purchase Details
Home Financials for this Owner
Home Financials are based on the most recent Mortgage that was taken out on this home.Purchase Details
Home Financials for this Owner
Home Financials are based on the most recent Mortgage that was taken out on this home.Purchase Details
Home Financials for this Owner
Home Financials are based on the most recent Mortgage that was taken out on this home.Purchase Details
Home Financials for this Owner
Home Financials are based on the most recent Mortgage that was taken out on this home.Similar Homes in Olive Branch, MS
Home Values in the Area
Average Home Value in this Area
Purchase History
| Date | Type | Sale Price | Title Company |
|---|---|---|---|
| Interfamily Deed Transfer | -- | None Available | |
| Warranty Deed | -- | None Available | |
| Warranty Deed | -- | Guardian Title Llc | |
| Warranty Deed | -- | Guardian Title Llc | |
| Warranty Deed | -- | None Available | |
| Warranty Deed | -- | None Available |
Mortgage History
| Date | Status | Loan Amount | Loan Type |
|---|---|---|---|
| Open | $380,000 | New Conventional | |
| Previous Owner | $299,250 | New Conventional | |
| Previous Owner | $299,250 | New Conventional | |
| Previous Owner | $236,000 | VA | |
| Previous Owner | $176,000 | New Conventional | |
| Previous Owner | $249,000 | Credit Line Revolving | |
| Previous Owner | $200,000 | Credit Line Revolving | |
| Previous Owner | $100,000 | Credit Line Revolving |
Property History
| Date | Event | Price | Change | Sq Ft Price |
|---|---|---|---|---|
| 09/17/2021 09/17/21 | Sold | -- | -- | -- |
| 08/19/2021 08/19/21 | Pending | -- | -- | -- |
| 08/06/2021 08/06/21 | For Sale | $405,000 | +28.6% | $118 / Sq Ft |
| 05/14/2019 05/14/19 | Sold | -- | -- | -- |
| 03/06/2019 03/06/19 | Pending | -- | -- | -- |
| 03/04/2019 03/04/19 | For Sale | $315,000 | +5.0% | $95 / Sq Ft |
| 07/24/2017 07/24/17 | Sold | -- | -- | -- |
| 05/28/2017 05/28/17 | Pending | -- | -- | -- |
| 05/04/2017 05/04/17 | For Sale | $299,900 | -- | $91 / Sq Ft |
Tax History Compared to Growth
Tax History
| Year | Tax Paid | Tax Assessment Tax Assessment Total Assessment is a certain percentage of the fair market value that is determined by local assessors to be the total taxable value of land and additions on the property. | Land | Improvement |
|---|---|---|---|---|
| 2024 | $3,595 | $28,542 | $4,090 | $24,452 |
| 2023 | $3,595 | $28,542 | $0 | $0 |
| 2022 | $3,595 | $28,542 | $4,090 | $24,452 |
| 2021 | $3,595 | $28,542 | $4,090 | $24,452 |
| 2020 | $3,328 | $26,585 | $4,090 | $22,495 |
| 2019 | $3,331 | $26,604 | $4,090 | $22,514 |
| 2017 | $3,266 | $47,890 | $25,990 | $21,900 |
| 2016 | $3,266 | $25,991 | $4,090 | $21,901 |
| 2015 | $3,566 | $47,892 | $25,991 | $21,901 |
| 2014 | $2,669 | $25,992 | $0 | $0 |
| 2013 | $3,308 | $25,992 | $0 | $0 |
Agents Affiliated with this Home
-
J
Seller's Agent in 2021
Jaime Ross
Coldwell Banker Collins-Maury Southaven
-

Buyer's Agent in 2021
Tracy Duggan
RE/MAX
(901) 519-2213
13 in this area
172 Total Sales
-
m
Buyer's Agent in 2021
mu.rets.duggant
mgc.rets.RETS_OFFICE
-
B
Seller's Agent in 2019
Brenda Easter
Dream Maker Realty
(901) 921-3919
38 in this area
183 Total Sales
-

Buyer's Agent in 2019
Margie Mays
Crye-Leike Of MS-SH
(901) 487-1165
8 in this area
245 Total Sales
-
D
Buyer Co-Listing Agent in 2019
DONNIE CHAMBLISS
Crye-Leike Of MS-OB
Map
Source: MLS United
MLS Number: 2337072
APN: 1065220100010300
- 9194 Rosalie Cove
- 7906 Kirkwood Cove
- 7925 Kirkwood Cove
- 9037 Plantation Rd
- 9004 Lakeside Cove
- 8014 Oxford Dr
- 8321 Waverly Cove
- 9081 Lakeside Dr
- 8300 Waverly Cove
- 7741 Meadow Ridge Ln
- 8968 Tahoe Cove
- 7868 Plantation Ridge Cove
- 8910 Travis Dr
- 7669 Meadow Ridge Ln
- 8136 Saddlebrook Cove
- 8706 Courtly Cir N
- 9015 Champlain Dr
- 8377 Windersgate Dr
- 9861 Alexanders Ridge Dr
- 7750 Piney Ridge Cove
