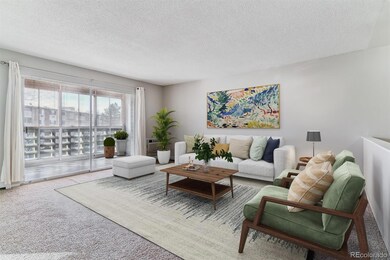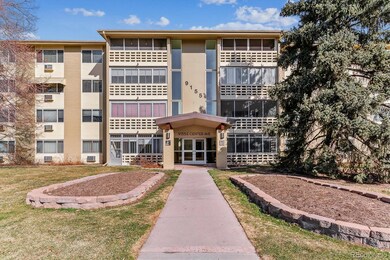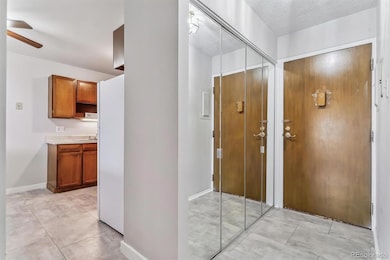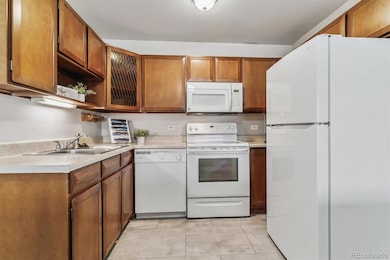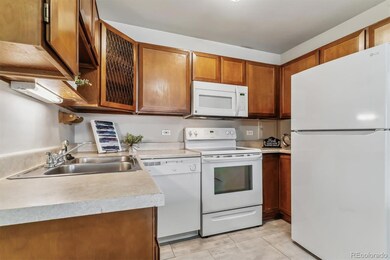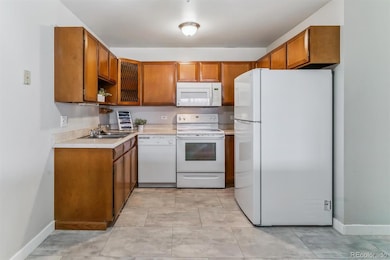9155 E Center Ave Unit 3C Denver, CO 80247
Windsor NeighborhoodEstimated payment $1,902/month
Highlights
- Golf Course Community
- Senior Community
- Sauna
- Fitness Center
- Clubhouse
- Bonus Room
About This Home
Great location- south facing for enjoyable sunlight! New Price! Vast open outlook with tree tops in view! This 1200 sf condo has 2 bedrooms/2 bathrooms, and includes 1 car detached garage w/opener. Move right in to this spacious condo! Kitchen features all whilte appliances, cherry stain color cabinets, tile flooring, and tons of storage in this double sided pantry. This floorplan includes the multi-purpose room, a spacious mini-room which can be great for storage or small office area. Primary bedroom is oversized with en-suite 3/4 bathroom, and large walk-in closet. Guest bathroom includes tub/shower combo. Glass/screen enclosed lanai with tile floor. Bonus storage closet in building on same floor! 2 udpated wall air conditioner units- included! Great price on this one- definitely one to check out in person! **Windsor Gardens is Colorado's Largest Age 55+ Active Adult Living Condo Community. Did you know? Monthly HOA Dues include annual property taxes! And heat, water, sewer, trash, round-the-clock patrolling community responders, full time onsite association management, grounds/building maintenance, and activities department. Enjoy clubhouse amenities such as fitness center, indoor/outdoor pools, hot tub, sauna, billiards, library, craft rooms for ceramics, sewing, woodworking, and 9 hole par 3 golf course and onsite restaurant both open to the public. Stay engaged with a wide array of activities, clubs, and events scheduled every month. Additional features include garden plot program, private walking trail and nature preserve, and RV/Boat storage. The Highline Canal runs full length along south side of the complex. RTD Bus Stops located thru-out the community. FHA/VA approved. Close to restaurants, stores, shopping...Minutes to Lowry, Hwy 225, Cherry Creek...Easy access to DIA and downtown. Come see for yourself what Windsor Gardens has to offer. ©2021**
Listing Agent
Madison & Company Properties Brokerage Email: amy@thegrossmanteam.com,303-941-9436 Listed on: 03/12/2025

Co-Listing Agent
Madison & Company Properties Brokerage Email: amy@thegrossmanteam.com,303-941-9436 License #40045177
Property Details
Home Type
- Condominium
Est. Annual Taxes
- $967
Year Built
- Built in 1968
HOA Fees
- $686 Monthly HOA Fees
Parking
- 1 Car Garage
Home Design
- Entry on the 3rd floor
- Concrete Block And Stucco Construction
Interior Spaces
- 1,200 Sq Ft Home
- 1-Story Property
- Double Pane Windows
- Living Room
- Bonus Room
Kitchen
- Eat-In Kitchen
- Microwave
- Dishwasher
- Laminate Countertops
Flooring
- Carpet
- Laminate
- Tile
- Vinyl
Bedrooms and Bathrooms
- 2 Main Level Bedrooms
- Walk-In Closet
Schools
- Place Bridge Academy Elementary And Middle School
- George Washington High School
Utilities
- Mini Split Air Conditioners
- Baseboard Heating
- Water Heater
Additional Features
- Covered Patio or Porch
- Two or More Common Walls
- Ground Level
Listing and Financial Details
- Assessor Parcel Number 6152-09-215
Community Details
Overview
- Senior Community
- Association fees include reserves, heat, insurance, ground maintenance, maintenance structure, recycling, security, sewer, snow removal, trash, water
- Windsor Gardens Association, Phone Number (303) 364-7485
- Mid-Rise Condominium
- Windsor Gardens Community
- Windsor Gardens Subdivision
- Community Parking
Amenities
- Community Garden
- Sauna
- Clubhouse
- Coin Laundry
- Elevator
- Community Storage Space
Recreation
- Golf Course Community
- Fitness Center
- Community Pool
- Community Spa
- Trails
Pet Policy
- Pets Allowed
Security
- Security Service
- Resident Manager or Management On Site
Map
Home Values in the Area
Average Home Value in this Area
Tax History
| Year | Tax Paid | Tax Assessment Tax Assessment Total Assessment is a certain percentage of the fair market value that is determined by local assessors to be the total taxable value of land and additions on the property. | Land | Improvement |
|---|---|---|---|---|
| 2024 | $967 | $12,210 | $190 | $12,020 |
| 2023 | $946 | $12,210 | $190 | $12,020 |
| 2022 | $1,015 | $12,760 | $190 | $12,570 |
| 2021 | $980 | $13,130 | $200 | $12,930 |
| 2020 | $1,087 | $14,650 | $1,320 | $13,330 |
| 2019 | $1,057 | $14,650 | $1,320 | $13,330 |
| 2018 | $1,021 | $13,200 | $200 | $13,000 |
| 2017 | $1,018 | $13,200 | $200 | $13,000 |
| 2016 | $784 | $9,620 | $820 | $8,800 |
| 2015 | $752 | $9,620 | $820 | $8,800 |
| 2014 | $537 | $6,460 | $1,027 | $5,433 |
Property History
| Date | Event | Price | Change | Sq Ft Price |
|---|---|---|---|---|
| 07/09/2025 07/09/25 | Price Changed | $214,900 | -4.4% | $179 / Sq Ft |
| 03/12/2025 03/12/25 | For Sale | $224,900 | -- | $187 / Sq Ft |
Purchase History
| Date | Type | Sale Price | Title Company |
|---|---|---|---|
| Special Warranty Deed | $125,000 | Land Title |
Mortgage History
| Date | Status | Loan Amount | Loan Type |
|---|---|---|---|
| Closed | $50,000 | Credit Line Revolving |
Source: REcolorado®
MLS Number: 8721946
APN: 6152-09-215
- 9155 E Center Ave Unit 2 D
- 585 S Alton Way Unit 4D
- 595 S Alton Way Unit 7B
- 9155 E Center Ave Unit 4B
- 585 S Alton Way Unit 12B
- 9150 E Center Ave Unit 7C
- 605 S Alton Way Unit 8D
- 605 S Alton Way Unit 9C
- 9300 E Center Ave Unit 2B
- 9300 E Center Ave Unit 3A
- 635 S Alton Way Unit 4B
- 635 S Alton Way Unit 1B
- 625 S Alton Way Unit 3D
- 635 S Alton Way Unit 1C
- 635 S Alton Way Unit 6A
- 620 S Alton Way Unit 5B
- 610 S Alton Way Unit 8D
- 650 S Alton Way Unit 6C
- 650 S Alton Way Unit 10A
- 660 S Alton Way Unit 10D
- 635 S Alton Way Unit 9-D
- 8680 E Alameda Ave
- 8555 Fairmount Dr
- 9655 E Center Ave Unit 5A
- 650 S Clinton St Unit 8C
- 800 S Valentia St
- 755 S Alton Way Unit 12C
- 600 S Dayton St
- 8225 Fairmount Dr Unit 6-107
- 8501 E Alameda Ave
- 888 S Valentia St
- 8155 E Fairmount Dr
- 10000 E Alameda Ave
- 9099 E Mississippi Ave
- 425 S Galena Way
- 10150 E Virginia Ave Unit 6-302
- 8850 E Mississippi Ave
- 8500 E Mississippi Ave
- 7995 E Mississippi Ave
- 1302 S Parker Rd Unit Club Valencia 1 bed apt

