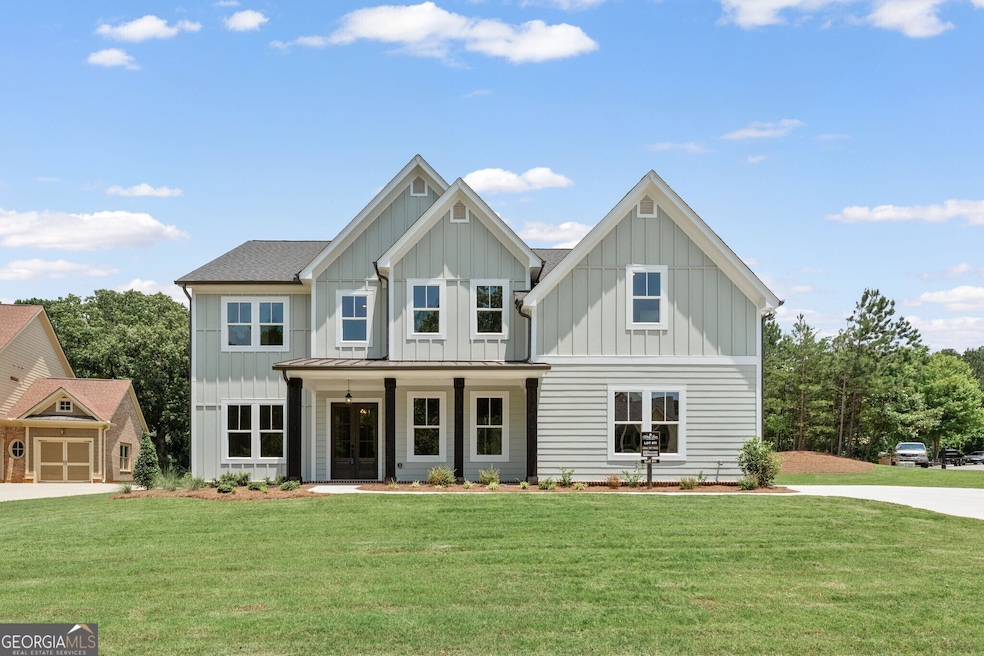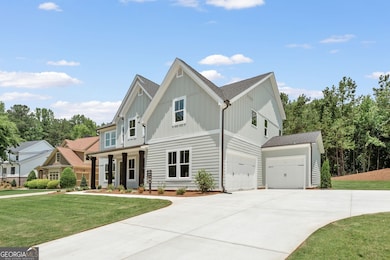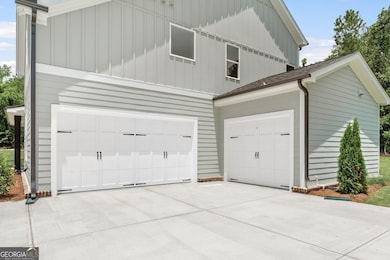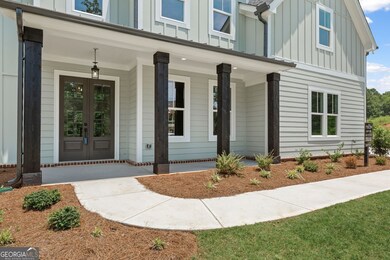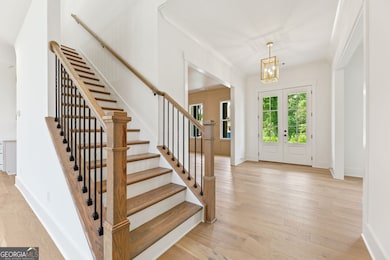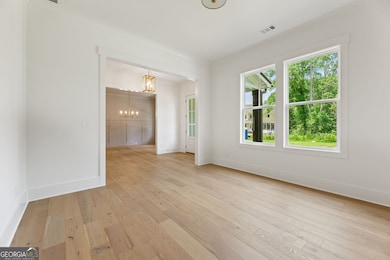9155 Greenway Ct Gainesville, GA 30506
Lake Lanier NeighborhoodEstimated payment $6,700/month
Highlights
- Marina
- Lake Front
- New Construction
- Chestatee Elementary School Rated A-
- 1 Boat Dock
- Craftsman Architecture
About This Home
The Belville Plan built by Peachtree Residential Properties. Quick Move-In! Enjoy summer evenings on the rocking chair front porch. This brand new home has it all and offers a perfect blend of a beautiful new home and a place to enjoy the lake. All the homes in this 15 homesite community come with a deeded, covered, deep water slip located at the community dock. The lake is just a quick golf cart ride away for you to enjoy your boating adventures. The wide foyer is flanked by the Dining Room with wainscoting and a Flex Room that is perfect for an office or a place for a grand piano! The impressive 2 story Family Room has beautiful stained beams and plenty of windows. The fireplace has built-in cabinets on both sides and a wood fireplace surround. The open concept living is perfect for entertaining with a kitchen with cabinets to the ceiling, a large island, SS Kitchen Aid appliances, walk-in pantry and Breakfast Room. A bonus is the large Keeping Room with a vaulted ceiling. This home has a large Guest Room on the main floor wth a full bath, shower and a walk-in closet. Upstairs is a catwalk with hardwood floor, stained railing and metal balusters overlooking the Family Room. There is a reading nook at the upstairs hallway. The spa like Owner's bath has a shower, soaking tub and double vanities with quartz countertop as well as a walk-in closet and a smaller closet. Upstairs there are 2 secondary bedrooms with private baths. There are engineered hardwoods in the main living areas, carpet in the bedrooms and tile in the Laundry Room and Baths. This home has a 2-car side entry garage and a tandem garage. This is a beautiful level lot. This community is a perfect place to call home and is minutes away lake fun, dining and shopping! Ask us about our AMAZING end of the year incentive of up to $50,000 Any Way You Want It* on this specific homesite with use of preferred lender and binding contract by 11/30/2025 and close by the end of 2025.
Home Details
Home Type
- Single Family
Est. Annual Taxes
- $1,457
Year Built
- Built in 2025 | New Construction
Lot Details
- 0.81 Acre Lot
- Lake Front
- Level Lot
- Sprinkler System
- Wooded Lot
HOA Fees
- $250 Monthly HOA Fees
Home Design
- Craftsman Architecture
- Slab Foundation
- Brick Frame
- Composition Roof
Interior Spaces
- 3,777 Sq Ft Home
- 2-Story Property
- Wet Bar
- Bookcases
- Beamed Ceilings
- Vaulted Ceiling
- Ceiling Fan
- Factory Built Fireplace
- Gas Log Fireplace
- Double Pane Windows
- Entrance Foyer
- Family Room with Fireplace
- Formal Dining Room
- Home Office
- Keeping Room
- Pull Down Stairs to Attic
Kitchen
- Breakfast Bar
- Walk-In Pantry
- Built-In Oven
- Cooktop
- Microwave
- Dishwasher
- Stainless Steel Appliances
- Kitchen Island
- Solid Surface Countertops
Flooring
- Wood
- Carpet
Bedrooms and Bathrooms
- Double Vanity
- Soaking Tub
- Separate Shower
Laundry
- Laundry in Mud Room
- Laundry Room
- Laundry on upper level
Home Security
- Carbon Monoxide Detectors
- Fire and Smoke Detector
Parking
- Garage
- Parking Accessed On Kitchen Level
- Side or Rear Entrance to Parking
- Garage Door Opener
Outdoor Features
- 1 Boat Dock
- Dock Rights
- Patio
- Porch
Schools
- Chestatee Primary Elementary School
- Little Mill Middle School
- East Forsyth High School
Utilities
- Forced Air Zoned Heating and Cooling System
- Heating System Uses Natural Gas
- Underground Utilities
- 220 Volts
- Septic Tank
- High Speed Internet
- Phone Available
- Cable TV Available
Listing and Financial Details
- Tax Lot 11
Community Details
Overview
- $3,000 Initiation Fee
- White Post On Lake Lanier Subdivision
- Community Lake
Recreation
- Marina
Map
Home Values in the Area
Average Home Value in this Area
Tax History
| Year | Tax Paid | Tax Assessment Tax Assessment Total Assessment is a certain percentage of the fair market value that is determined by local assessors to be the total taxable value of land and additions on the property. | Land | Improvement |
|---|---|---|---|---|
| 2025 | $1,457 | $124,800 | $124,800 | -- |
| 2024 | $1,457 | $59,400 | $59,400 | -- |
| 2023 | $1,329 | $54,000 | $54,000 | $0 |
| 2022 | $1,437 | $54,000 | $54,000 | $0 |
| 2021 | $1,491 | $54,000 | $54,000 | $0 |
| 2020 | $2,817 | $54,000 | $54,000 | $0 |
| 2019 | $3,318 | $120,000 | $120,000 | $0 |
| 2018 | $3,318 | $120,000 | $120,000 | $0 |
| 2017 | $3,330 | $120,000 | $120,000 | $0 |
| 2016 | $3,330 | $120,000 | $120,000 | $0 |
| 2015 | $3,336 | $120,000 | $120,000 | $0 |
| 2014 | $3,177 | $120,000 | $0 | $0 |
Property History
| Date | Event | Price | List to Sale | Price per Sq Ft |
|---|---|---|---|---|
| 11/18/2025 11/18/25 | For Sale | $1,198,500 | -- | $317 / Sq Ft |
Purchase History
| Date | Type | Sale Price | Title Company |
|---|---|---|---|
| Special Warranty Deed | $325,000 | None Listed On Document | |
| Special Warranty Deed | $1,050,000 | None Listed On Document |
Mortgage History
| Date | Status | Loan Amount | Loan Type |
|---|---|---|---|
| Closed | $850,000 | Construction |
Source: Georgia MLS
MLS Number: 10645660
APN: 319-275
- 9135 Greenway Ct
- 9145 Greenway Ct
- 9150 Greenway Ct
- Belville Plan at White Post on Lake Lanier
- Chatsworth Plan at White Post on Lake Lanier
- Milton II Plan at White Post on Lake Lanier
- Sawyer Plan at White Post on Lake Lanier
- Manchester Plan at White Post on Lake Lanier
- Tiburon Plan at White Post on Lake Lanier
- 9110 Greenway Ct
- 9370 Raldon Rd
- 9340 Ann Harbor Dr
- 9060 Ruby Ln
- 9010 Beaver Trail
- 8635 Sapphire Ln
- 8775 Port View Dr
- 0 Kings Rd Unit 7620591
- 0 Kings Rd Unit 10571844
- 9780 Kings Rd
- 9195 Hannahs Crossing Dr
- 8885 Bay Dr
- 8715 Covestone Dr
- 8940 Bay Dr
- 8465 Bethel Ridge Ct
- 8320 Jensen Trail
- 5505 Our Rd
- 4041 Fincher Dr
- 4713 Ridge Valley Dr
- 6535 Smith Cove Way
- 3656 Browns Bridge Rd
- 4713 Autumn Rose Trail
- 8445 Deliah Way
- 8345 Gabriel Ct
- 6450 Bonanza Trail
- 5125 Fox Den Rd
- 4708 Fairfax Dr
- 6260 Cove Creek Dr
- 4655 Fullerton Dr
- 4663 Fullerton Dr
