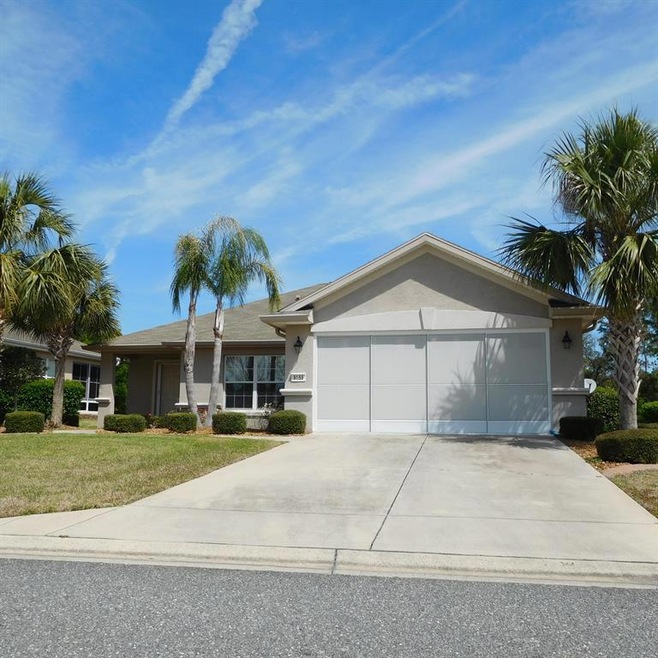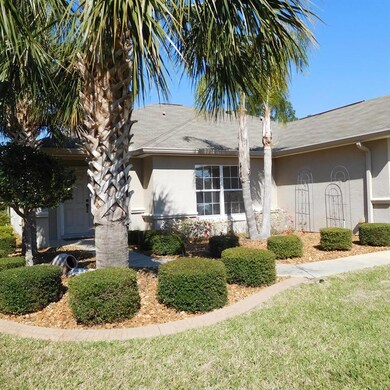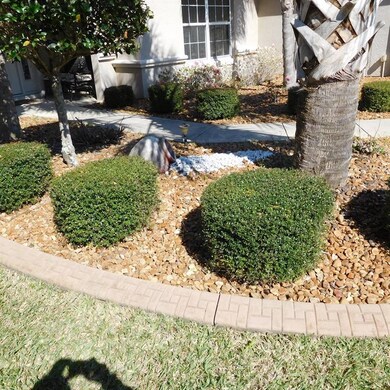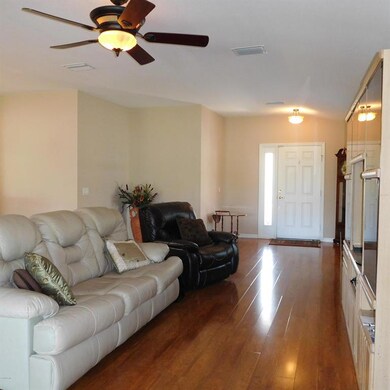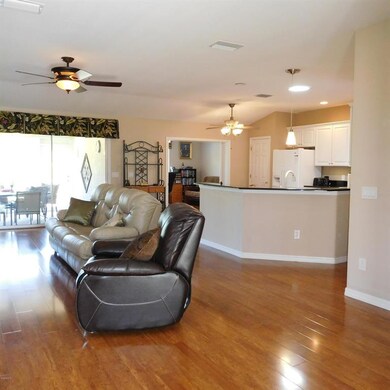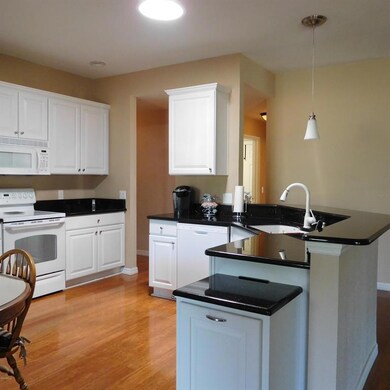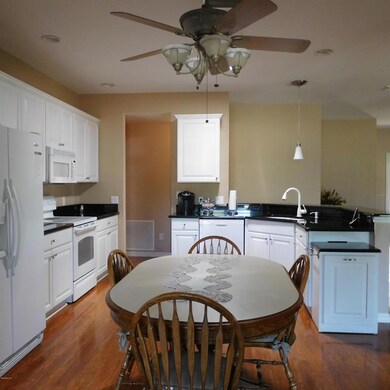
9155 SE 118th Loop Summerfield, FL 34491
Highlights
- On Golf Course
- Gated Community
- 2 Car Attached Garage
- Senior Community
- Community Pool
- Eat-In Kitchen
About This Home
As of June 2018THIS HOME IS NOT LIKE ANY OTHER ALYDAR MODEL, IT'S CUSTOM EXPANED TO1674 SQ. FT. THREE BEDROOMS ONE WITH A BUILT IN HIDE AWAY OFFICE, LIVINGROOM IS LARGER ABOUT 104 SQ. FT. THE LANAI IS BIGGER 13 X 13 AND EXTRA INSULATION & TITLE FLOORING, WITH FLOOR TO CEILING ACYRLIC WINDOWS OVER LOOKING LOTS OF GREEN SPACE THAT YOU DON'T HAVE TO TAKE CARE OF JUST ENJOY THE VIEW!! AS YOU ENTER THE HOME YOU CAN SEE THE BEAUTIFUL WOOD FLOORS AND OPEN FLOOR PLAN, UPGRADED KITCHEN CABINETS & GRANITE COUNTER TOPS. SOLAR TUBE IN KITCHEN & INSIDE LAUNDRY RM TO GIVE PLENTY OF LIGHT. CARPET IN THE OTHER 2 BEDROOMS, TILE IN BATHS & LAUNDRY RM.NICELY LANDSCAPED WITH CURBING ALL AROUND THE HOME, GUTTERS & DOWNSPOUTS, THE GARAGE IS EXTENED 4 FT. WITH PLENTY OF STORAGE AND WORK COUNTER. THIS IS A MUST SEE!!
Last Agent to Sell the Property
RE/MAX FOXFIRE - SUMMERFIELD License #3257464 Listed on: 03/16/2018

Home Details
Home Type
- Single Family
Est. Annual Taxes
- $896
Year Built
- Built in 2006
Lot Details
- 6,534 Sq Ft Lot
- Lot Dimensions are 60x112
- On Golf Course
- Irrigation
- Cleared Lot
- Landscaped with Trees
- Property is zoned PUD Planned Unit Developm
HOA Fees
- $129 Monthly HOA Fees
Parking
- 2 Car Attached Garage
- Garage Door Opener
Home Design
- Shingle Roof
- Concrete Siding
- Block Exterior
- Stucco
Interior Spaces
- 1,674 Sq Ft Home
- 1-Story Property
- Ceiling Fan
- Window Treatments
- Attic Fan
- Fire and Smoke Detector
Kitchen
- Eat-In Kitchen
- Range
- Microwave
- Dishwasher
- Disposal
Flooring
- Carpet
- Laminate
- Tile
Bedrooms and Bathrooms
- 3 Bedrooms
- Walk-In Closet
- 2 Full Bathrooms
Laundry
- Laundry in unit
- Dryer
- Washer
Outdoor Features
- Rain Gutters
Utilities
- Central Air
- Heat Pump System
- Electric Water Heater
Listing and Financial Details
- Property Available on 3/16/18
- Tax Lot 17
- Assessor Parcel Number 6115-200-017
Community Details
Overview
- Senior Community
- Association fees include ground maintenance
- Spruce Creek Gc Subdivision, Extended Alydar Floorplan
- The community has rules related to deed restrictions
Recreation
- Golf Course Community
- Community Pool
Security
- Gated Community
Ownership History
Purchase Details
Home Financials for this Owner
Home Financials are based on the most recent Mortgage that was taken out on this home.Purchase Details
Purchase Details
Home Financials for this Owner
Home Financials are based on the most recent Mortgage that was taken out on this home.Purchase Details
Home Financials for this Owner
Home Financials are based on the most recent Mortgage that was taken out on this home.Purchase Details
Purchase Details
Home Financials for this Owner
Home Financials are based on the most recent Mortgage that was taken out on this home.Similar Homes in the area
Home Values in the Area
Average Home Value in this Area
Purchase History
| Date | Type | Sale Price | Title Company |
|---|---|---|---|
| Warranty Deed | $195,000 | Affiliated Title Of Central | |
| Deed | $100 | -- | |
| Warranty Deed | $175,000 | Ocala Land Title Insurance A | |
| Interfamily Deed Transfer | -- | Great American Title Llc | |
| Interfamily Deed Transfer | -- | Attorney | |
| Special Warranty Deed | $185,600 | First American Title Ins Co |
Mortgage History
| Date | Status | Loan Amount | Loan Type |
|---|---|---|---|
| Open | $156,000 | New Conventional | |
| Previous Owner | $175,000 | VA | |
| Previous Owner | $139,000 | New Conventional | |
| Previous Owner | $146,699 | Fannie Mae Freddie Mac |
Property History
| Date | Event | Price | Change | Sq Ft Price |
|---|---|---|---|---|
| 03/07/2022 03/07/22 | Off Market | $195,000 | -- | -- |
| 04/30/2020 04/30/20 | Off Market | $175,000 | -- | -- |
| 06/22/2018 06/22/18 | Sold | $195,000 | -4.8% | $116 / Sq Ft |
| 05/22/2018 05/22/18 | Pending | -- | -- | -- |
| 03/16/2018 03/16/18 | For Sale | $204,900 | +17.1% | $122 / Sq Ft |
| 07/26/2013 07/26/13 | Sold | $175,000 | -2.6% | $105 / Sq Ft |
| 05/28/2013 05/28/13 | Pending | -- | -- | -- |
| 05/16/2013 05/16/13 | For Sale | $179,750 | -- | $107 / Sq Ft |
Tax History Compared to Growth
Tax History
| Year | Tax Paid | Tax Assessment Tax Assessment Total Assessment is a certain percentage of the fair market value that is determined by local assessors to be the total taxable value of land and additions on the property. | Land | Improvement |
|---|---|---|---|---|
| 2023 | $2,461 | $181,964 | $0 | $0 |
| 2022 | $2,456 | $176,664 | $0 | $0 |
| 2021 | $2,451 | $171,518 | $0 | $0 |
| 2020 | $2,430 | $169,150 | $36,400 | $132,750 |
| 2019 | $2,423 | $167,206 | $36,400 | $130,806 |
| 2018 | $907 | $139,983 | $0 | $0 |
| 2017 | $896 | $137,104 | $0 | $0 |
| 2016 | $867 | $134,284 | $0 | $0 |
| 2015 | $866 | $133,351 | $0 | $0 |
| 2014 | $824 | $132,293 | $0 | $0 |
Agents Affiliated with this Home
-

Seller's Agent in 2018
Carol Castineira
RE/MAX FOXFIRE - SUMMERFIELD
(352) 307-0304
98 in this area
113 Total Sales
-

Seller Co-Listing Agent in 2018
Robert Niedzwiecki
RE/MAX FOXFIRE - SUMMERFIELD
(352) 408-8525
67 in this area
78 Total Sales
-

Buyer's Agent in 2018
Donald Maycott
EXP REALTY LLC
(770) 312-2982
3 in this area
30 Total Sales
-
G
Seller's Agent in 2013
Gene Boone
RE/MAX FOXFIRE - HWY 40
(352) 732-3344
3 Total Sales
-

Buyer's Agent in 2013
Judy Lee Trout
JUDY L. TROUT REALTY
(352) 208-2629
104 in this area
138 Total Sales
Map
Source: Stellar MLS
MLS Number: OM533434
APN: 6115-200-017
- 9171 SE 118th Loop
- 9175 SE 118th Loop
- 11703 SE 91st Cir
- 11728 SE 91st Cir
- 9400 SE 119th St
- 9290 SE 120th Loop
- 9017 SE 119th St
- 12133 SE 91st Terrace
- 9279 SE 120th Loop
- 11977 SE 91st Cir
- 11759 SE 91st Cir
- 12152 SE 91st Ave
- 8865 SE 119th St
- 8852 SE 119th St
- 11928 SE 91st Cir
- 11804 SE 91st Cir
- 9120 SE 125th Loop
- 11816 SE 91st Cir
- 11871 SE 91st Cir
- 11868 SE 91st Cir
