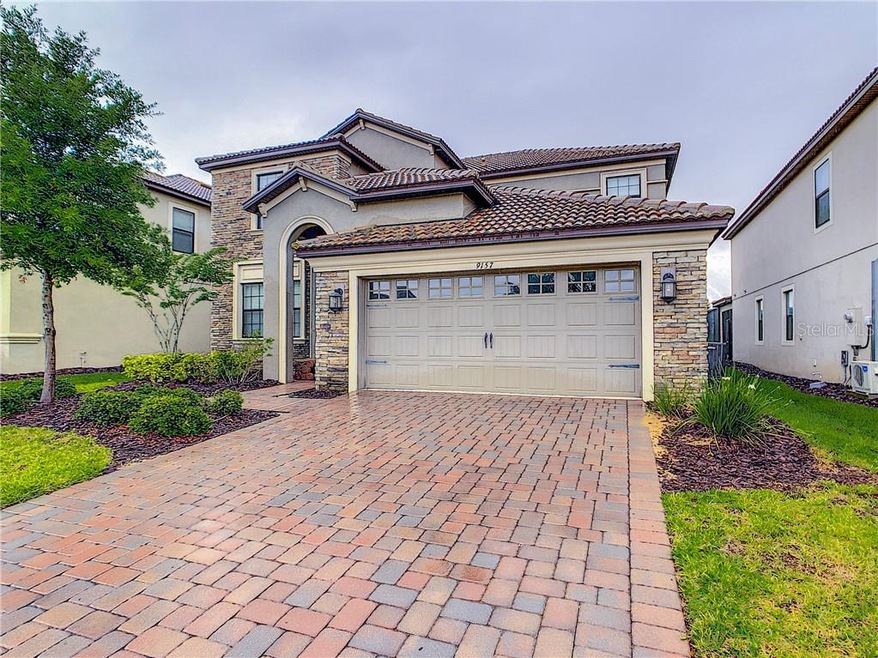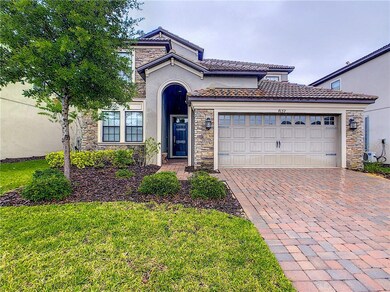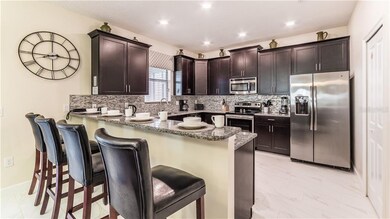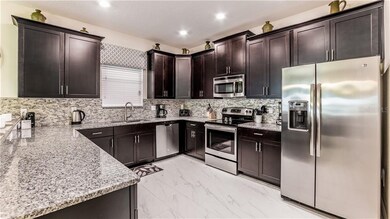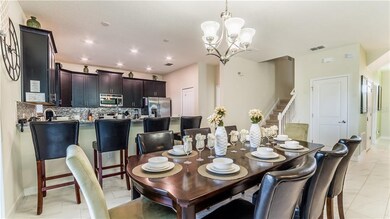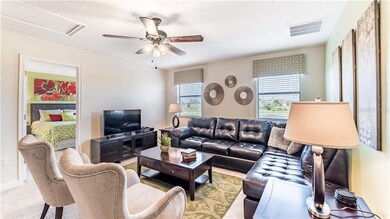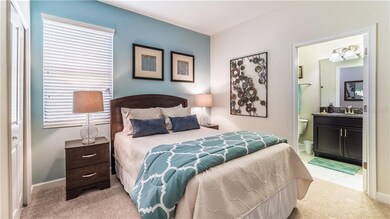
9157 Caddie Way Davenport, FL 33896
Champions Gate NeighborhoodEstimated Value: $598,000 - $644,000
Highlights
- On Golf Course
- Gated Community
- Florida Architecture
- Screened Pool
- Deck
- Main Floor Primary Bedroom
About This Home
As of November 2020Championsgate Golf view home for sale. The best word to describe this GOLF COURSE VIEW vacation home is STUNNING – The exterior elevation is eye catching with its stone facade, tiled roof and brick paved entrance. . As you enter the home, it is no less impressive. There are 6 bedrooms AND 6 bathrooms, perfect for everyone to have their own space and privacy. The home sleeps a total of 15 and has 2 king bedrooms, 2 queen bedrooms and 2 bedrooms having 2 full beds. The Mickey themed bedroom will be a huge hit with the little ones and/or the little ones at heart. The fully furnished kitchen features upgrades such as stainless steel appliances, granite counter tops, tiled back splash and custom cabinetry. There is plenty of seating for dining at both the kitchen bar and the large dining room table. The air conditioned gameroom has billiards, air hockey and foosball to ensure some friendly competition. The patio area features a large pool and spa that overlooks the Championsgate golf course, along with chaise loungers for relaxing and a dining table and chairs for dining poolside. The home comes with WIFI and a washer and dryer. In addition, there is an X-box console for your enjoyment. ChampionsGate featuring the Oasis clubhouse, with resort amenities that are truly world-class. Room sizes, fees and details are to be independently verified by the buyer. Call your Realtor today to schedule a showing.
Last Agent to Sell the Property
GLOBAL FLORIDA REALTY License #675173 Listed on: 05/27/2020
Home Details
Home Type
- Single Family
Est. Annual Taxes
- $7,685
Year Built
- Built in 2016
Lot Details
- 6,534 Sq Ft Lot
- On Golf Course
- South Facing Home
- Irrigation
- Landscaped with Trees
- Property is zoned STR
HOA Fees
- $363 Monthly HOA Fees
Parking
- 2 Car Attached Garage
Home Design
- Florida Architecture
- Bi-Level Home
- Planned Development
- Slab Foundation
- Wood Frame Construction
- Tile Roof
- Block Exterior
- Stucco
Interior Spaces
- 3,063 Sq Ft Home
- Ceiling Fan
- Blinds
- Sliding Doors
- Loft
- Golf Course Views
- Walk-Up Access
Kitchen
- Range
- Microwave
- Dishwasher
- Disposal
Flooring
- Carpet
- Porcelain Tile
- Ceramic Tile
Bedrooms and Bathrooms
- 6 Bedrooms
- Primary Bedroom on Main
- 6 Full Bathrooms
Laundry
- Laundry in unit
- Dryer
- Washer
Home Security
- Security System Owned
- Security Gate
Pool
- Screened Pool
- Heated In Ground Pool
- In Ground Spa
- Gunite Pool
- Fence Around Pool
- Pool Deck
Outdoor Features
- Deck
- Enclosed patio or porch
Utilities
- Zoned Heating and Cooling System
- Electric Water Heater
- High Speed Internet
- Cable TV Available
Listing and Financial Details
- Down Payment Assistance Available
- Visit Down Payment Resource Website
- Legal Lot and Block 13 / 1
- Assessor Parcel Number 31-25-27-5124-0001-0130
- $2,093 per year additional tax assessments
Community Details
Overview
- Icon Management Association, Phone Number (407) 591-2176
- Visit Association Website
- Built by Lennar
- Championsgate Retreat/ Stoneybrook South Subdivision
Security
- Gated Community
Ownership History
Purchase Details
Home Financials for this Owner
Home Financials are based on the most recent Mortgage that was taken out on this home.Purchase Details
Home Financials for this Owner
Home Financials are based on the most recent Mortgage that was taken out on this home.Similar Homes in Davenport, FL
Home Values in the Area
Average Home Value in this Area
Purchase History
| Date | Buyer | Sale Price | Title Company |
|---|---|---|---|
| Carison Robert K | $435,000 | Saint Lawrence Title Inc | |
| Mckenzie Nigel Allan | $477,000 | North American Title Company |
Mortgage History
| Date | Status | Borrower | Loan Amount |
|---|---|---|---|
| Open | Carison Robert K | $326,250 | |
| Previous Owner | Mckenzie Nigel Allan | $333,800 |
Property History
| Date | Event | Price | Change | Sq Ft Price |
|---|---|---|---|---|
| 11/10/2020 11/10/20 | Sold | $435,000 | -6.5% | $142 / Sq Ft |
| 10/11/2020 10/11/20 | Pending | -- | -- | -- |
| 08/19/2020 08/19/20 | Price Changed | $465,000 | -2.1% | $152 / Sq Ft |
| 05/26/2020 05/26/20 | For Sale | $475,000 | -- | $155 / Sq Ft |
Tax History Compared to Growth
Tax History
| Year | Tax Paid | Tax Assessment Tax Assessment Total Assessment is a certain percentage of the fair market value that is determined by local assessors to be the total taxable value of land and additions on the property. | Land | Improvement |
|---|---|---|---|---|
| 2024 | $9,233 | $577,300 | $104,500 | $472,800 |
| 2023 | $9,233 | $439,593 | $0 | $0 |
| 2022 | $8,361 | $481,900 | $72,000 | $409,900 |
| 2021 | $7,555 | $363,300 | $50,000 | $313,300 |
| 2020 | $7,765 | $371,300 | $50,000 | $321,300 |
| 2019 | $7,685 | $358,200 | $50,000 | $308,200 |
| 2018 | $8,018 | $363,200 | $50,000 | $313,200 |
| 2017 | $8,284 | $371,900 | $45,000 | $326,900 |
| 2016 | $3,261 | $45,000 | $45,000 | $0 |
| 2015 | $2,808 | $45,000 | $45,000 | $0 |
| 2014 | $139 | $8,700 | $8,700 | $0 |
Agents Affiliated with this Home
-
Jason Jermaine
J
Seller's Agent in 2020
Jason Jermaine
GLOBAL FLORIDA REALTY
(407) 325-3011
2 in this area
32 Total Sales
-
Kathleen Harrison

Buyer's Agent in 2020
Kathleen Harrison
CALL IT CLOSED INTL REALTY
(407) 435-9565
3 in this area
127 Total Sales
Map
Source: Stellar MLS
MLS Number: O5866535
APN: 31-25-27-5124-0001-0130
- 1065 Splash Shot Place Unit 1801
- 1191 Drop Ln Unit 1191
- 242 Sonja Cir
- 1518 Rolling Fairway Dr
- 334 Sonja Cir
- 131 Sonja Cir Unit 1
- 121 Sonja Cir
- 1403 Rolling Fairway Dr
- 1495 Rolling Fairway Dr
- 9158 Scramble Dr
- 1491 Rolling Fairway Dr
- 743 Sonja Cir
- 429 Rona Ln
- 9151 Wedge Dr
- 9163 Wedge Dr
- 510 Rum Run Unit 33 510
- 742 Sonja Cir
- 511 Rum Run
- 9156 Wedge Dr
- 521 Rena Dr
- 9157 Caddie Way
- 9155 Caddie Way
- 9159 Caddie Way
- 9153 Caddie Way
- 9161 Caddie Way
- 1300 Birdie Way
- 9151 Caddie Way
- 9163 Caddie Way
- 1301 Divot Way
- 1302 Birdie Way
- 1303 Divot Way
- 1305 Divot Way
- 1304 Birdie Way
- 1306 Birdie Way
- 1307 Divot Way
- 1309 Divot Way
- 1308 Birdie Way
- 1310 Birdie Way
- 8978 Dove Valley Way
- 8976 Dove Valley Way
