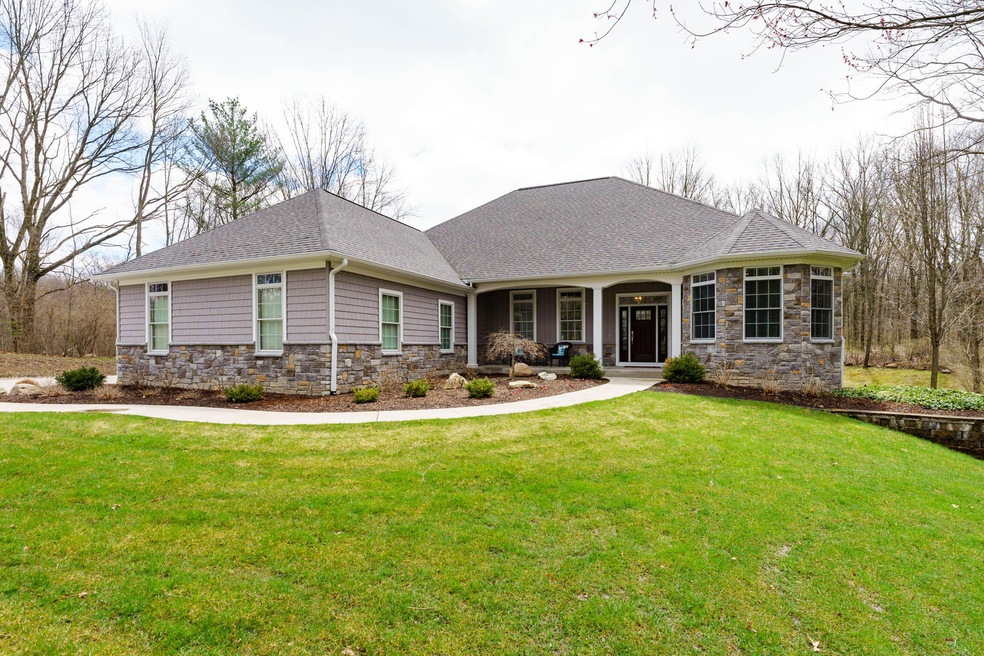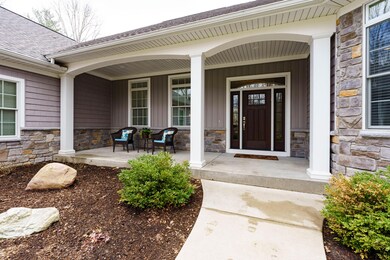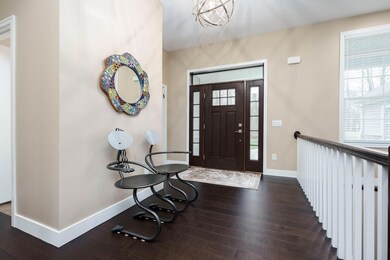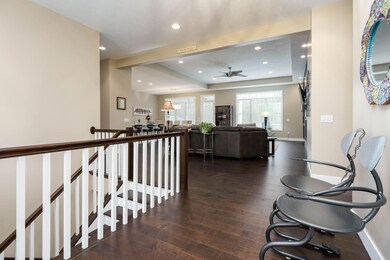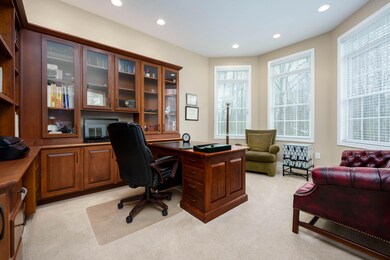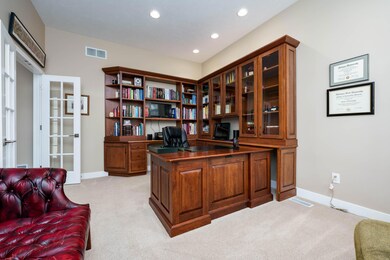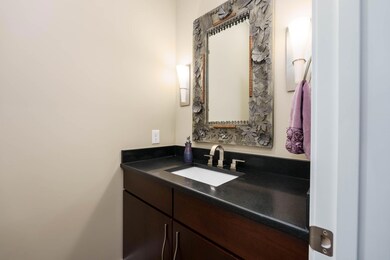
9157 Highland View Dr Kalamazoo, MI 49009
Estimated Value: $834,959 - $939,000
Highlights
- 3 Acre Lot
- Family Room with Fireplace
- Wooded Lot
- Deck
- Recreation Room
- Wood Flooring
About This Home
As of July 2022Come witness this exceptional home! It is built by DeLoof Builders who delivers all the quality that they put into their homes. Driving down beautiful Highland View Dr. sets the tone for leaving your cares behind. As you walk up to the front entrance, with its cedar shake vinyl siding and stone accent, you will see very pretty landscaping and the large front porch where you can set and start to take in the natural surroundings. The door opens to a spacious floor plan with the office to the right as well as the half bath. Enjoy the great room with its amazing views out the windows, the hardwood flooring from Migala, gas fireplace with built-ins on either side, and tray ceiling with fan and recessed lighting. The Kitchen is fabulous with its hardwood flooring, center island/eating bar, quartz counters, soft close drawers, KitchenAid Stainless
Steel appliances including the double convection ovens and smooth cooktop with induction heating. With the Dining area off to the side of the kitchen and its door leading to the 15'x15' screened porch and 15'x15' deck, you have the perfect set up for entertaining. Continue past the kitchen to a mudroom area where the laundry is located and the door to the 3 car garage that is drywalled, has 3 drains, and faucets. The Bedrooms are a split layout with the Master bedroom on one side highlighted by an ideal Master bath inclusive of walk-in shower and soaking tub. There are two walk-in closets (sized appropriately). The other m/f bedrooms are on the other side with Jack n Jill bath. There is lots of closet space and all the bedroom doors are solid wood. The lower level has the remaining 2 bedrooms with walk-in closets and the 3rd full bath. All the bathrooms have granite counters. The large living center is divided in two with the recreation area on half and the family area on the other half featuring the gas fireplace with built-in benches and storage underneath. Next to this is the 11' x14' bar area leading to a very nice wine cellar/tasting room. The walk-out goes to the cement patio with its gas fire pit and is part of the fenced-in area. Beyond the mowed part of the property is 2.5 more acres of woods. The outbuilding has its own breaker box as well as an 18' high door and 19' high ceiling allowing for storage of an RV or 30' long boat. The building itself is 24'x36'. Other notables for this great home is the generator, 2 water heaters (one electric and the other propane), energy efficient prefab Superior Walls for the foundation, 2 zoned heating (one for the upper level and the other for the lower level), pre plumbed for radon, security system, and great storage.
Last Agent to Sell the Property
Chuck Jaqua, REALTOR License #6501313259 Listed on: 04/22/2022

Home Details
Home Type
- Single Family
Est. Annual Taxes
- $12,080
Year Built
- Built in 2016
Lot Details
- 3 Acre Lot
- Lot Dimensions are 318.38x506.45
- Decorative Fence
- Shrub
- Sprinkler System
- Wooded Lot
- Garden
- Property is zoned RR, RR
Parking
- 3 Car Attached Garage
- Garage Door Opener
Home Design
- Brick or Stone Mason
- Composition Roof
- Vinyl Siding
- Stone
Interior Spaces
- 4,677 Sq Ft Home
- 1-Story Property
- Wet Bar
- Ceiling Fan
- Gas Log Fireplace
- Insulated Windows
- Window Treatments
- Window Screens
- Family Room with Fireplace
- 2 Fireplaces
- Living Room with Fireplace
- Dining Area
- Recreation Room
- Screened Porch
- Home Security System
Kitchen
- Built-In Electric Oven
- Cooktop
- Microwave
- Dishwasher
- Kitchen Island
- Snack Bar or Counter
Flooring
- Wood
- Ceramic Tile
Bedrooms and Bathrooms
- 5 Bedrooms | 3 Main Level Bedrooms
Laundry
- Laundry on main level
- Dryer
- Washer
Basement
- Walk-Out Basement
- Basement Fills Entire Space Under The House
Outdoor Features
- Deck
- Pole Barn
Utilities
- Humidifier
- Forced Air Heating and Cooling System
- Heating System Uses Propane
- Heating System Powered By Leased Propane
- Power Generator
- Well
- Propane Water Heater
- Water Softener is Owned
- Septic System
- High Speed Internet
- Cable TV Available
Ownership History
Purchase Details
Purchase Details
Home Financials for this Owner
Home Financials are based on the most recent Mortgage that was taken out on this home.Purchase Details
Purchase Details
Home Financials for this Owner
Home Financials are based on the most recent Mortgage that was taken out on this home.Purchase Details
Similar Homes in Kalamazoo, MI
Home Values in the Area
Average Home Value in this Area
Purchase History
| Date | Buyer | Sale Price | Title Company |
|---|---|---|---|
| Sharon M Phalin Revocable Trust | -- | None Listed On Document | |
| Carl Edward Phalin Revocable Living Trust | -- | None Listed On Document | |
| Phalin Sharon M | -- | None Listed On Document | |
| Phalin Carl Edward | -- | None Listed On Document | |
| Phalin Carl E | $810,000 | Chicago Title | |
| Bez Joel L | -- | None Available | |
| Bez Joel L | $79,900 | Devon Title Company | |
| May Michael | -- | Metro |
Mortgage History
| Date | Status | Borrower | Loan Amount |
|---|---|---|---|
| Previous Owner | Phalin Carl E | $648,000 | |
| Previous Owner | Bez Joel L | $553,410 | |
| Previous Owner | May Michael | $100,000 | |
| Previous Owner | Karmon Theodore M | $322,700 | |
| Previous Owner | Karmon Theodore M | $344,000 |
Property History
| Date | Event | Price | Change | Sq Ft Price |
|---|---|---|---|---|
| 07/15/2022 07/15/22 | Sold | $810,000 | -4.7% | $173 / Sq Ft |
| 05/10/2022 05/10/22 | Pending | -- | -- | -- |
| 04/22/2022 04/22/22 | For Sale | $849,900 | +963.7% | $182 / Sq Ft |
| 10/30/2015 10/30/15 | Sold | $79,900 | -11.1% | -- |
| 07/20/2015 07/20/15 | Pending | -- | -- | -- |
| 05/21/2015 05/21/15 | For Sale | $89,900 | -- | -- |
Tax History Compared to Growth
Tax History
| Year | Tax Paid | Tax Assessment Tax Assessment Total Assessment is a certain percentage of the fair market value that is determined by local assessors to be the total taxable value of land and additions on the property. | Land | Improvement |
|---|---|---|---|---|
| 2024 | $4,092 | $395,500 | $0 | $0 |
| 2023 | $3,901 | $363,300 | $0 | $0 |
| 2022 | $12,140 | $310,500 | $0 | $0 |
| 2021 | $12,080 | $324,300 | $0 | $0 |
| 2020 | $11,392 | $313,000 | $0 | $0 |
| 2019 | $10,989 | $302,500 | $0 | $0 |
| 2018 | $12,281 | $361,400 | $0 | $0 |
| 2017 | $0 | $361,400 | $0 | $0 |
| 2016 | -- | $52,800 | $0 | $0 |
| 2015 | -- | $31,800 | $31,800 | $0 |
| 2014 | -- | $31,800 | $0 | $0 |
Agents Affiliated with this Home
-
Holly Hollett

Seller's Agent in 2022
Holly Hollett
Chuck Jaqua, REALTOR
9 in this area
120 Total Sales
-
Carl Phalin

Buyer's Agent in 2022
Carl Phalin
Jaqua, REALTORS
(269) 207-7783
9 in this area
76 Total Sales
-
Scott Carlson
S
Seller's Agent in 2015
Scott Carlson
Carlson, REALTORS & Development, LLC
(269) 207-6585
5 in this area
94 Total Sales
Map
Source: Southwestern Michigan Association of REALTORS®
MLS Number: 22014135
APN: 05-08-430-028
- 9210 W Main St
- 3030 N 3rd St
- 8560 Western Woods Dr
- 200 Laguna Cir
- 66 Summerset Dr
- 7981 W Main St
- 10463 W H Ave
- 1104 Wickford Dr
- 10575 W Main St Unit 10577
- 81 S Skyview Dr
- 934 N 7th St
- 10145 W Kl Ave
- 3441-3443 Irongate Ct
- 3485-3487 Irongate Ct
- 1088 Oshtemo Trace
- 7610 W Kl Ave
- 6847 Northstar Ave
- 32184 Fish Hatchery Rd
- 8544 W Ml Ave
- 9934 W Fg Ave
- 9157 Highland View Dr
- 9135 Highland View Dr
- 9179 Highland View Dr
- 9150 Highland View Dr
- 9138 Highland View Dr
- 9133 Highland View Dr
- 9203 Highland View Dr
- 9200 Highland View Dr
- 9131 Highland View Dr
- 9134 Highland View Dr
- 9259 Highland View Dr
- 9280 Highland View Dr
- 9129 Highland View Dr
- 9300 Highland View Dr
- 9275 Highland View Dr
- 9128 Highland View Dr
- 9277 Kullenbrooke Dr
- 9254 Kullenbrooke Dr
- 9297 Highland View Dr
- 9281 Highland View Dr
