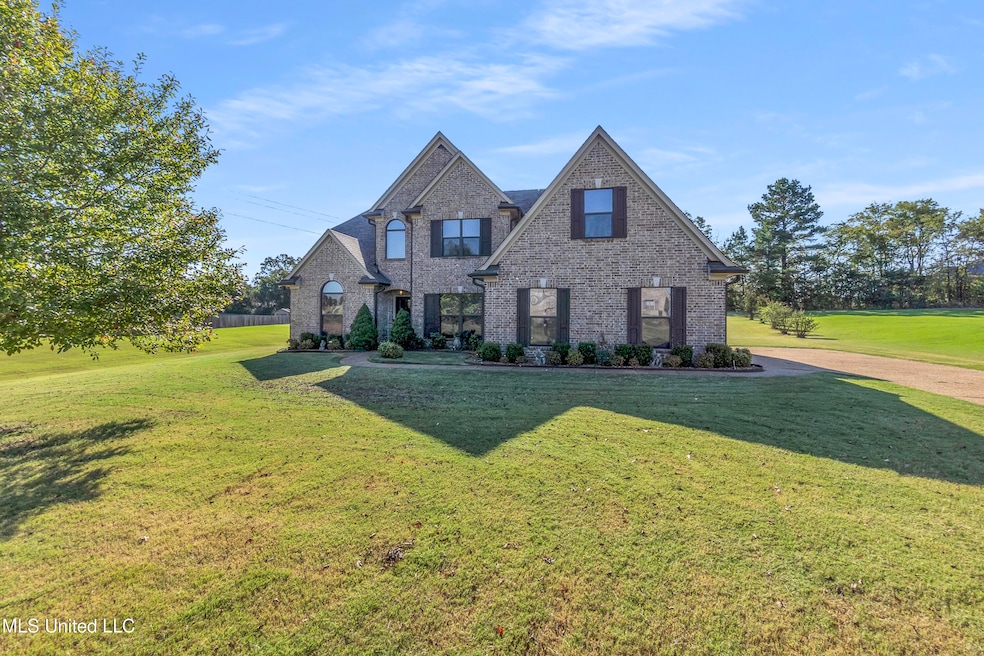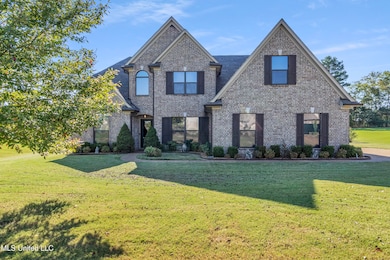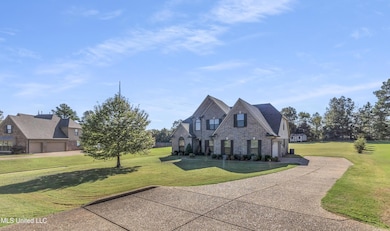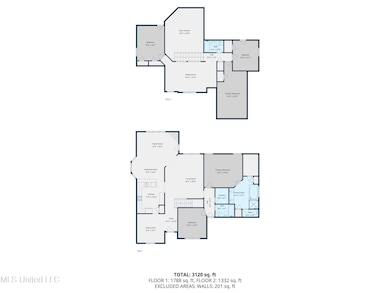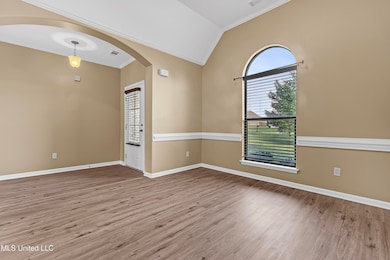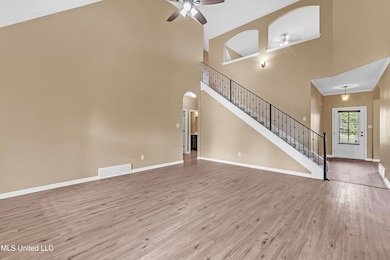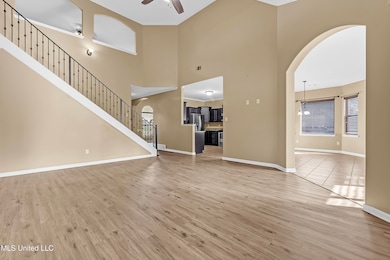9159 Mitchells Farm Cove Olive Branch, MS 38654
Lewisburg NeighborhoodEstimated payment $2,609/month
Highlights
- Open Floorplan
- Fireplace in Hearth Room
- Traditional Architecture
- Lewisburg Primary School Rated 10
- Vaulted Ceiling
- Main Floor Primary Bedroom
About This Home
OPEN HOUSE- 11/9, 1-3PM!! Nestled in a quiet cove, this beautifully renovated home sits on an expansive 0.94-acre lot and offers the perfect blend of luxury, comfort, and space. Step inside to be greeted by soaring two-story ceilings in the massive living room â€'' an ideal space for relaxing or entertaining. The fully equipped kitchen features granite countertops, brand-new stainless steel appliances, rich espresso-stained staggered cabinetry, a pantry, and a breakfast bar for casual dining. A cozy hearth room with a corner fireplace adds warmth and charm. Retreat to your private primary suite, complete with double-trayed ceilings, a salon-style bath with separate jetted tub and walk-in shower, dual sinks, and two spacious closets. Upstairs, you'll find three additional bedrooms and an open loft that overlooks the main living area â€'' perfect for a playroom, home office, or media space. Elegant touches like neutral tones, arched entryways, and bullnosed corners are found throughout. Step outside to enjoy your covered patio and enormous backyard, complete with a storage shed for extra space. The side-load garage and extra parking pad provide plenty of room for vehicles and guests. Conveniently located near restaurants, shopping, and hospitals, this home is also part of the highly sought-after Lewisburg School District and qualifies for USDA Financing!
Home Details
Home Type
- Single Family
Est. Annual Taxes
- $1,802
Year Built
- Built in 2013
Lot Details
- 0.94 Acre Lot
- Landscaped
HOA Fees
- $35 Monthly HOA Fees
Parking
- 2 Car Attached Garage
- Parking Pad
- Side Facing Garage
- Garage Door Opener
Home Design
- Traditional Architecture
- Brick Exterior Construction
- Slab Foundation
- Architectural Shingle Roof
Interior Spaces
- 3,087 Sq Ft Home
- 2-Story Property
- Open Floorplan
- Crown Molding
- Tray Ceiling
- Vaulted Ceiling
- Ceiling Fan
- Recessed Lighting
- Gas Log Fireplace
- Fireplace in Hearth Room
- Vinyl Clad Windows
- Blinds
- Bay Window
- Entrance Foyer
- Combination Kitchen and Living
- Storage
- Attic
Kitchen
- Eat-In Kitchen
- Breakfast Bar
- Electric Oven
- Self-Cleaning Oven
- Free-Standing Electric Range
- Microwave
- Dishwasher
- Stainless Steel Appliances
- Granite Countertops
- Disposal
Flooring
- Carpet
- Ceramic Tile
- Luxury Vinyl Tile
Bedrooms and Bathrooms
- 5 Bedrooms
- Primary Bedroom on Main
- Dual Closets
- Walk-In Closet
- 3 Full Bathrooms
- Hydromassage or Jetted Bathtub
- Bathtub Includes Tile Surround
- Separate Shower
Laundry
- Laundry Room
- Laundry in Hall
- Laundry on main level
Home Security
- Carbon Monoxide Detectors
- Fire and Smoke Detector
Outdoor Features
- Exterior Lighting
- Shed
- Front Porch
Schools
- Lewisburg Elementary School
- Lewisburg Middle School
- Lewisburg High School
Utilities
- Cooling System Powered By Gas
- Two cooling system units
- Central Heating and Cooling System
- Heating System Uses Natural Gas
- Water Heater
- Cable TV Available
Community Details
- Association fees include management
- Mitchell's Corner Subdivision
- The community has rules related to covenants, conditions, and restrictions
Listing and Financial Details
- Assessor Parcel Number 2065151300004200
Map
Home Values in the Area
Average Home Value in this Area
Tax History
| Year | Tax Paid | Tax Assessment Tax Assessment Total Assessment is a certain percentage of the fair market value that is determined by local assessors to be the total taxable value of land and additions on the property. | Land | Improvement |
|---|---|---|---|---|
| 2024 | $1,802 | $20,820 | $3,200 | $17,620 |
| 2023 | $1,802 | $20,820 | $0 | $0 |
| 2022 | $1,802 | $20,820 | $3,200 | $17,620 |
| 2021 | $1,802 | $20,820 | $3,200 | $17,620 |
| 2020 | $1,657 | $19,384 | $3,200 | $16,184 |
| 2019 | $1,657 | $19,384 | $3,200 | $16,184 |
| 2017 | $1,633 | $34,818 | $19,009 | $15,809 |
| 2016 | $1,633 | $26,033 | $3,200 | $22,833 |
| 2015 | $2,648 | $48,866 | $26,033 | $22,833 |
| 2014 | $1,633 | $19,009 | $0 | $0 |
| 2013 | -- | $3,600 | $0 | $0 |
Property History
| Date | Event | Price | List to Sale | Price per Sq Ft | Prior Sale |
|---|---|---|---|---|---|
| 11/13/2025 11/13/25 | Price Changed | $459,900 | -2.1% | $149 / Sq Ft | |
| 10/14/2025 10/14/25 | For Sale | $470,000 | +54.1% | $152 / Sq Ft | |
| 07/15/2020 07/15/20 | Sold | -- | -- | -- | View Prior Sale |
| 05/29/2020 05/29/20 | Pending | -- | -- | -- | |
| 05/26/2020 05/26/20 | For Sale | $305,000 | +22.4% | $102 / Sq Ft | |
| 06/11/2013 06/11/13 | Sold | -- | -- | -- | View Prior Sale |
| 03/26/2013 03/26/13 | Pending | -- | -- | -- | |
| 03/26/2013 03/26/13 | For Sale | $249,240 | -- | $84 / Sq Ft |
Purchase History
| Date | Type | Sale Price | Title Company |
|---|---|---|---|
| Warranty Deed | -- | Realty Title | |
| Warranty Deed | -- | Memphis Title Company |
Mortgage History
| Date | Status | Loan Amount | Loan Type |
|---|---|---|---|
| Open | $315,980 | VA | |
| Previous Owner | $236,778 | New Conventional |
Source: MLS United
MLS Number: 4128611
APN: 2065151300004200
- 9143 Apple Orchard Cove
- 9105 Mitchells Corner Rd S
- 9112 Cedar Barn Cove
- Willow Plan at The Orchard
- Huntington Plan at The Orchard
- Albany Plan at The Orchard
- Chestnut Plan at The Orchard
- Bentley Plan at The Orchard
- 9103 Cedar Barn Cove
- 9494 McElroy Farms Dr
- 9549 McElroy Farms Dr
- 9530 McElroy Farms Dr
- 9548 McElroy Farms Dr
- Rhodes Plan at McElroy Farms
- 3971 Fieldstream Dr
- Miller Plan at McElroy Farms
- Remington Plan at McElroy Farms
- Scottsdale Plan at McElroy Farms
- Keystone Plan at McElroy Farms
- Willow Plan at McElroy Farms
- 8981 Oak Grove Blvd
- 10197 March Mdws Way
- 10289 March Mdws Way
- 7624 Rigmoore Point N
- 5759 Michaelson Dr
- 6052 Blocker St
- 6404 Rue de Paris Ln
- 3864 Lake Village Cove
- 10790 Wellington Dr
- 9296 Mcclendon Cir N
- 5780 Lancaster Dr
- 10125 Oak Run Dr S
- 6213 Magnolia Lakes Dr
- 6476 Farley Dr E
- 9727 Pigeon Roost Park Cir
- 9923 Adina Cove
- 10102 Williford Dr
- 10712 Oak Cir N
- 10626 Oak Leaf Dr
- 3721 College Bluff
