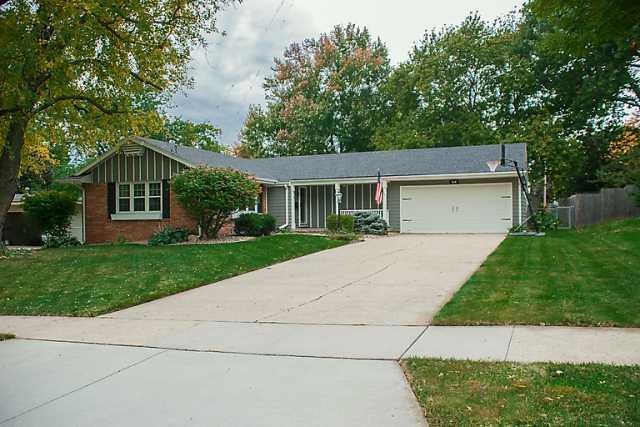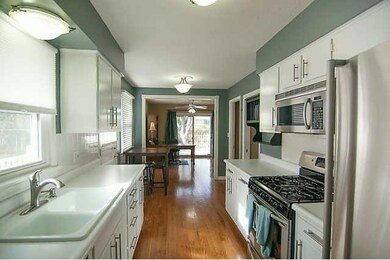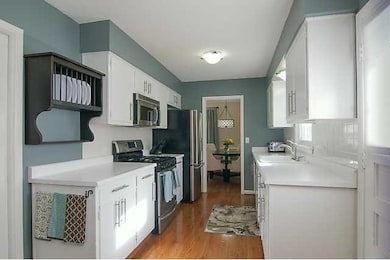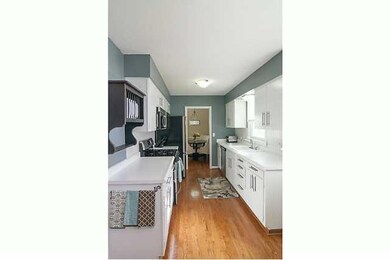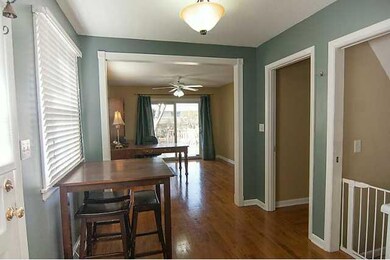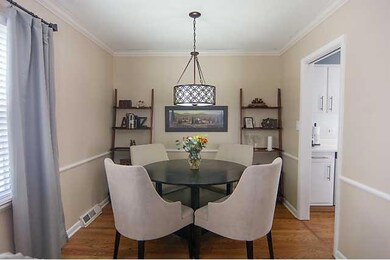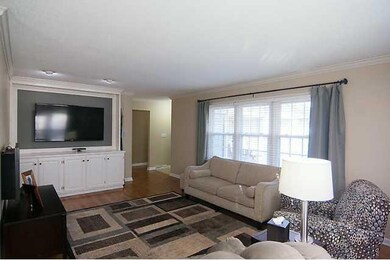
916 29th St West Des Moines, IA 50265
Highlights
- Ranch Style House
- Wood Flooring
- Formal Dining Room
- Valley High School Rated A
- Den
- Eat-In Kitchen
About This Home
As of June 2018MODERN WDM RANCH sits in one of the most sought after neighborhoods in the Metro. WOW! This 2 BR floor plan (w/a 3rd nonconforming BR in the bsmt) has so many updates! NEW furnace & grey exterior paint 2013 NEW stainless appliances/hardware/fixtures 2011 NEW Windows, Roof & Radon System 2010. Home has 3 bath areas, dining room, mini-mud-room nook & professionally refinished hardwood floors & blinds throughout. Office/den remodel created an open living space (formerly 3rd BR // could be converted back). Spread out in this bsmt w/wood laminate floors in 2 rooms & a bonus hefty-sized unfinished hobby room, as well. 2 sump pumps & waterproofing add extra bsmt protection. Dbl att garage has a service door & natural light; while the deep driveway allows for plenty of space. Oversized deck is surrounded w/mature trees + a fenced yard that's private-perfect. Interior & exterior color selections are spot on for a new construction home - bonus here; its nestled in an established neighborhood.
Last Agent to Sell the Property
Iowa Realty Mills Crossing Listed on: 11/15/2013

Home Details
Home Type
- Single Family
Est. Annual Taxes
- $3,408
Year Built
- Built in 1962
Lot Details
- 0.25 Acre Lot
- Lot Dimensions are 80x136
Home Design
- Ranch Style House
- Brick Exterior Construction
- Block Foundation
- Asphalt Shingled Roof
Interior Spaces
- 1,308 Sq Ft Home
- Family Room Downstairs
- Formal Dining Room
- Den
- Fire and Smoke Detector
Kitchen
- Eat-In Kitchen
- Stove
- Microwave
- Dishwasher
Flooring
- Wood
- Laminate
- Tile
Bedrooms and Bathrooms
- 2 Bedrooms
Parking
- 2 Car Attached Garage
- Driveway
Utilities
- Forced Air Heating and Cooling System
- Cable TV Available
Listing and Financial Details
- Assessor Parcel Number 32001921000000
Ownership History
Purchase Details
Home Financials for this Owner
Home Financials are based on the most recent Mortgage that was taken out on this home.Purchase Details
Home Financials for this Owner
Home Financials are based on the most recent Mortgage that was taken out on this home.Purchase Details
Home Financials for this Owner
Home Financials are based on the most recent Mortgage that was taken out on this home.Purchase Details
Home Financials for this Owner
Home Financials are based on the most recent Mortgage that was taken out on this home.Purchase Details
Home Financials for this Owner
Home Financials are based on the most recent Mortgage that was taken out on this home.Purchase Details
Home Financials for this Owner
Home Financials are based on the most recent Mortgage that was taken out on this home.Similar Homes in West Des Moines, IA
Home Values in the Area
Average Home Value in this Area
Purchase History
| Date | Type | Sale Price | Title Company |
|---|---|---|---|
| Warranty Deed | $213,500 | None Available | |
| Warranty Deed | $184,500 | None Available | |
| Warranty Deed | $182,500 | None Available | |
| Warranty Deed | $174,000 | None Available | |
| Warranty Deed | $178,000 | Itc | |
| Warranty Deed | $109,500 | -- |
Mortgage History
| Date | Status | Loan Amount | Loan Type |
|---|---|---|---|
| Open | $166,400 | New Conventional | |
| Previous Owner | $175,275 | New Conventional | |
| Previous Owner | $176,595 | FHA | |
| Previous Owner | $137,600 | New Conventional | |
| Previous Owner | $26,775 | Purchase Money Mortgage | |
| Previous Owner | $142,800 | Purchase Money Mortgage | |
| Previous Owner | $38,900 | Credit Line Revolving | |
| Previous Owner | $87,920 | No Value Available |
Property History
| Date | Event | Price | Change | Sq Ft Price |
|---|---|---|---|---|
| 06/01/2018 06/01/18 | Sold | $213,500 | 0.0% | $163 / Sq Ft |
| 04/23/2018 04/23/18 | Pending | -- | -- | -- |
| 04/21/2018 04/21/18 | For Sale | $213,500 | +15.7% | $163 / Sq Ft |
| 12/18/2013 12/18/13 | Sold | $184,500 | -2.3% | $141 / Sq Ft |
| 12/18/2013 12/18/13 | Pending | -- | -- | -- |
| 11/15/2013 11/15/13 | For Sale | $188,900 | -- | $144 / Sq Ft |
Tax History Compared to Growth
Tax History
| Year | Tax Paid | Tax Assessment Tax Assessment Total Assessment is a certain percentage of the fair market value that is determined by local assessors to be the total taxable value of land and additions on the property. | Land | Improvement |
|---|---|---|---|---|
| 2024 | $4,618 | $301,800 | $67,500 | $234,300 |
| 2023 | $4,452 | $301,800 | $67,500 | $234,300 |
| 2022 | $4,398 | $239,400 | $57,200 | $182,200 |
| 2021 | $4,354 | $239,400 | $57,200 | $182,200 |
| 2020 | $4,284 | $225,700 | $53,900 | $171,800 |
| 2019 | $3,964 | $225,700 | $53,900 | $171,800 |
| 2018 | $4,148 | $202,000 | $47,200 | $154,800 |
| 2017 | $3,882 | $202,000 | $47,200 | $154,800 |
| 2016 | $3,796 | $183,600 | $42,500 | $141,100 |
| 2015 | $3,796 | $183,600 | $42,500 | $141,100 |
| 2014 | $3,654 | $174,700 | $39,700 | $135,000 |
Agents Affiliated with this Home
-
Angela Ousley

Seller's Agent in 2018
Angela Ousley
Zealty Home Advisors
(515) 988-6609
3 in this area
17 Total Sales
-
Darla Willett-Rohrssen

Seller's Agent in 2013
Darla Willett-Rohrssen
Iowa Realty Mills Crossing
(515) 203-6108
10 in this area
137 Total Sales
-
Joey Plummer

Buyer's Agent in 2013
Joey Plummer
Iowa Realty Mills Crossing
(515) 238-7743
19 in this area
79 Total Sales
Map
Source: Des Moines Area Association of REALTORS®
MLS Number: 427560
APN: 320-01921000000
- 1005 32nd St
- 1010 32nd St
- 3215 Sylvania Dr
- 2908 Woodland Ave
- 804 24th St
- 912 23rd St
- 3500 Brookview Dr
- 1132 24th St
- 1006 22nd St
- 1204 32nd St
- 2117 Prospect Ave
- 2100 Meadow Brook Dr Unit 103
- 520 34th Place
- 2217 Meadow Ln
- 542 Bella St
- 711 36th St
- 704 21st St
- 2300 Locust St
- 3405 Woodland Ave Unit 27
- 2729 Meadow Point Ct
