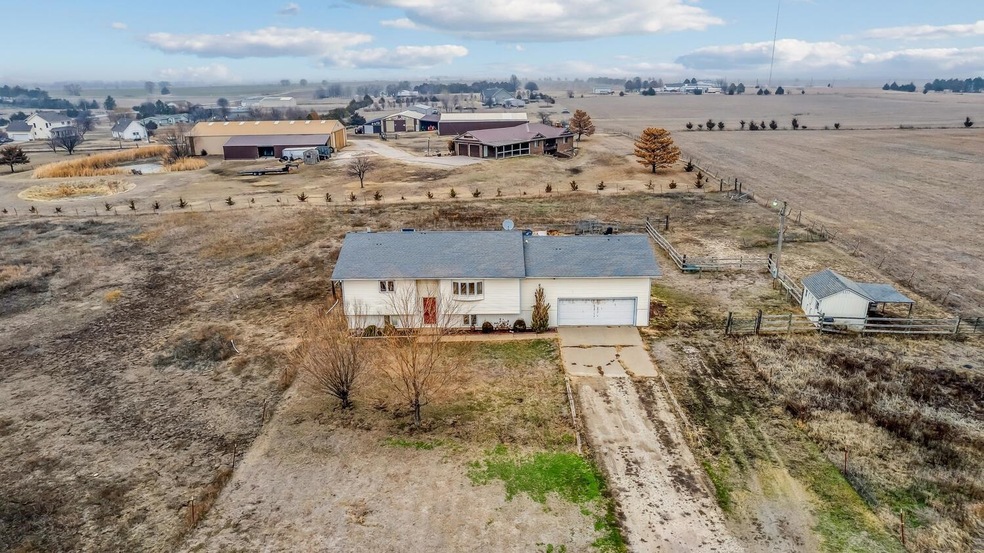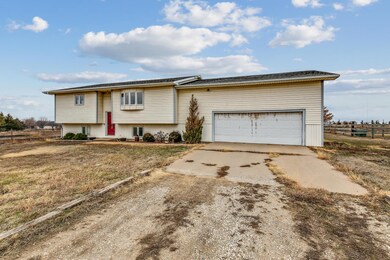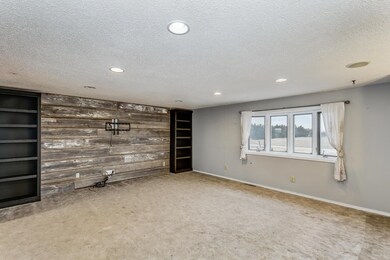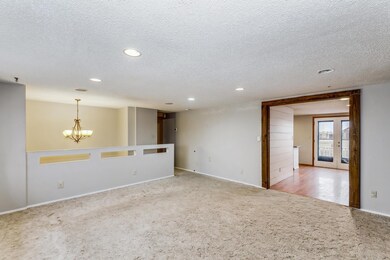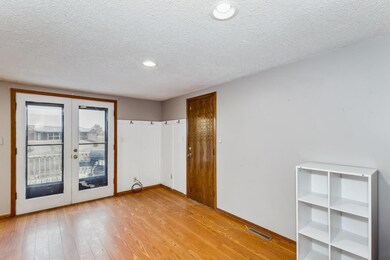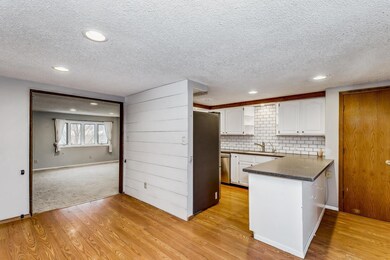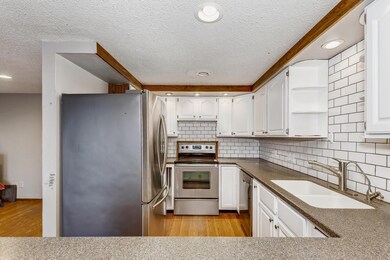
916 E 13th St S Wellington, KS 67152
Highlights
- Horses Allowed On Property
- Deck
- Main Floor Primary Bedroom
- RV Access or Parking
- Traditional Architecture
- Home Office
About This Home
As of May 2023Need more space to enjoy country living? Don't miss this one! This 3 bedroom, 3 bath home sits on 3 acres. Horses are allowed. Owners have done many updates since they have owned it. Updates include: fully remodeled upstairs and basement baths, barn wood wall in living room, new kitchen fridge, dishwasher and disposal, nest thermostat, new water heater 2023, sump pump (2017) AC circuit board (2018), siding replaced in sections on south facing wall, and many other little details. Propane tank was filled in March of 2023. Easy access to the turnpike.
Last Agent to Sell the Property
RE/MAX Premier License #BR00216412 Listed on: 03/30/2023
Home Details
Home Type
- Single Family
Est. Annual Taxes
- $2,542
Year Built
- Built in 1984
Lot Details
- 3 Acre Lot
- Irregular Lot
Home Design
- Traditional Architecture
- Bi-Level Home
- Composition Roof
- Vinyl Siding
Interior Spaces
- Family Room
- Home Office
- Storm Windows
- 220 Volts In Laundry
Kitchen
- Breakfast Bar
- Oven or Range
- Electric Cooktop
- Dishwasher
- Disposal
Bedrooms and Bathrooms
- 3 Bedrooms
- Primary Bedroom on Main
- Walk-In Closet
- 3 Full Bathrooms
- Shower Only
Finished Basement
- Basement Fills Entire Space Under The House
- Bedroom in Basement
- Finished Basement Bathroom
- Laundry in Basement
- Basement Storage
Parking
- 2 Car Attached Garage
- Oversized Parking
- RV Access or Parking
Outdoor Features
- Deck
- Rain Gutters
Schools
- Wellington Elementary And Middle School
- Wellington High School
Horse Facilities and Amenities
- Horses Allowed On Property
Utilities
- Forced Air Heating and Cooling System
- Heating System Powered By Leased Propane
- Propane
- Lagoon System
Community Details
- None Listed On Tax Record Subdivision
Listing and Financial Details
- Assessor Parcel Number 145-16-0-00-00-015.00-0
Similar Homes in Wellington, KS
Home Values in the Area
Average Home Value in this Area
Mortgage History
| Date | Status | Loan Amount | Loan Type |
|---|---|---|---|
| Closed | $180,000 | No Value Available |
Property History
| Date | Event | Price | Change | Sq Ft Price |
|---|---|---|---|---|
| 05/04/2023 05/04/23 | Sold | -- | -- | -- |
| 04/04/2023 04/04/23 | Pending | -- | -- | -- |
| 03/30/2023 03/30/23 | For Sale | $199,900 | +38.0% | $86 / Sq Ft |
| 02/24/2017 02/24/17 | Sold | -- | -- | -- |
| 01/20/2017 01/20/17 | Pending | -- | -- | -- |
| 01/06/2017 01/06/17 | For Sale | $144,900 | -- | $66 / Sq Ft |
Tax History Compared to Growth
Tax History
| Year | Tax Paid | Tax Assessment Tax Assessment Total Assessment is a certain percentage of the fair market value that is determined by local assessors to be the total taxable value of land and additions on the property. | Land | Improvement |
|---|---|---|---|---|
| 2024 | $3,138 | $25,739 | $5,132 | $20,607 |
| 2023 | $2,812 | $21,649 | $3,522 | $18,127 |
| 2022 | $2,542 | $19,276 | $2,479 | $16,797 |
| 2021 | $2,484 | $18,950 | $2,221 | $16,729 |
| 2020 | $2,483 | $18,446 | $1,588 | $16,858 |
| 2019 | $2,334 | $17,355 | $1,452 | $15,903 |
| 2018 | $2,216 | $17,055 | $1,438 | $15,617 |
| 2017 | $2,279 | $17,262 | $1,725 | $15,537 |
| 2016 | $1,852 | $14,008 | $713 | $13,295 |
| 2015 | -- | $14,008 | $713 | $13,295 |
| 2014 | -- | $14,111 | $713 | $13,398 |
Agents Affiliated with this Home
-
Stacy Latimer

Seller's Agent in 2023
Stacy Latimer
RE/MAX Premier
(316) 644-3356
75 Total Sales
-
Josh Roy

Buyer's Agent in 2023
Josh Roy
Keller Williams Hometown Partners
(316) 799-8615
1,965 Total Sales
-
Robin Schraml-Wiggans

Buyer Co-Listing Agent in 2023
Robin Schraml-Wiggans
Keller Williams Hometown Partners
(316) 993-7253
159 Total Sales
-
Mike King

Seller's Agent in 2017
Mike King
LPT Realty, LLC
(316) 841-4242
31 Total Sales
-
M
Seller Co-Listing Agent in 2017
Mike Grbic
EXP Realty, LLC
Map
Source: South Central Kansas MLS
MLS Number: 623090
APN: 145-16-0-00-00-015.00-0
