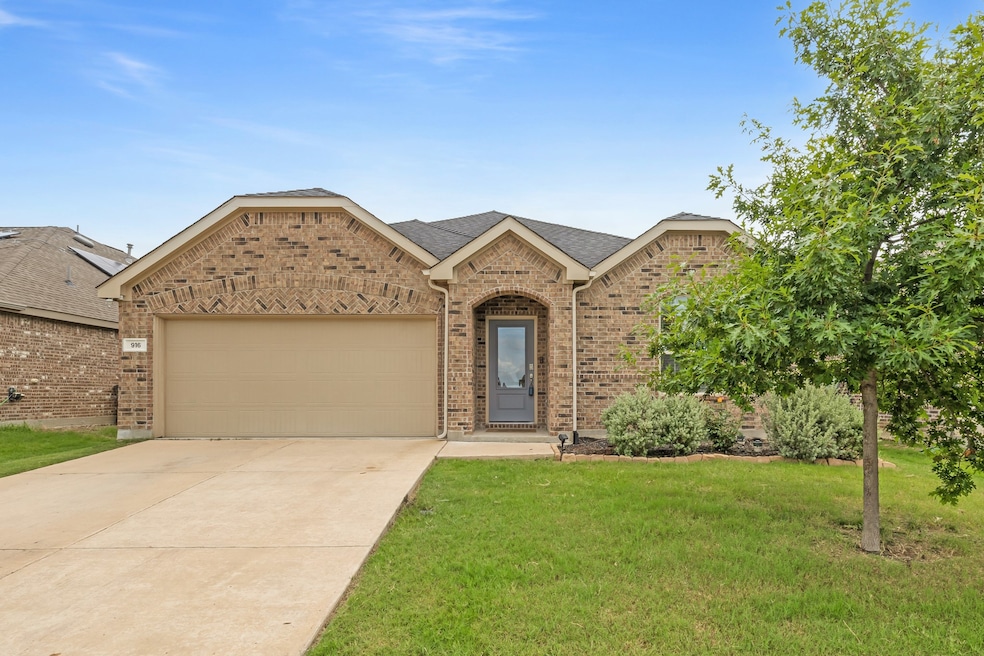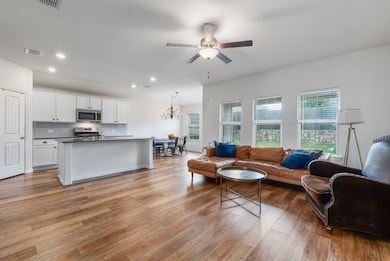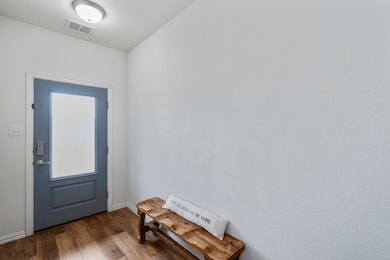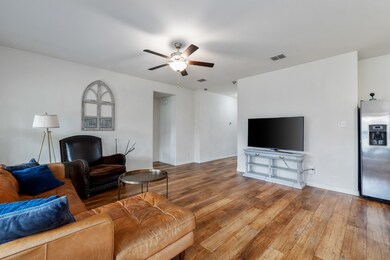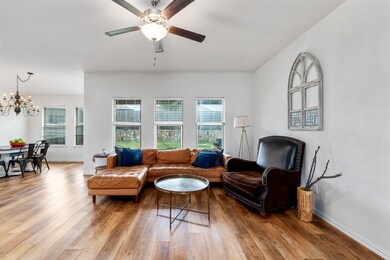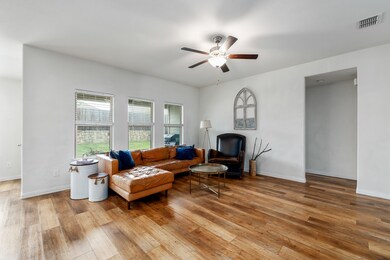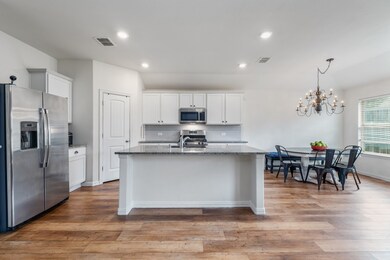
916 Evergreen St Princeton, TX 75407
Estimated payment $2,394/month
Highlights
- Open Floorplan
- Granite Countertops
- Covered patio or porch
- Traditional Architecture
- Community Pool
- 2 Car Attached Garage
About This Home
Charming LENNAR four-bedroom, Wi-Fi Certified Smart Home located in the highly sought-after Arcadia Farms Community of Princeton. This well maintained residence offers a bright and open floor plan designed to maximize space and natural light, creating a warm and inviting atmosphere perfect for both everyday living and entertaining guests. The spacious living room seamlessly flows into a modern kitchen, featuring energy efficient stainless steel appliances, a large island with ample seating, a gas range for precise cooking, and a cozy breakfast area where you can enjoy your morning coffee or casual meals. The Master Suite is a true private retreat located in the back of the home, boasting dual sinks, a large walk-in shower, and plenty of closet space to keep you organized. The additional three bedrooms are generously sized and include a second full bathroom. Relax in your backyard featuring a covered patio that is perfect for entertaining, pets, or play. Living in Arcadia Farms means you’re just minutes away from fantastic community amenities such as pool, well-maintained parks, and highly rated schools. You’ll enjoy easy access to HWY 380, which connects you quickly to a variety of restaurants, shopping centers, and other conveniences, ensuring that everything you need is within reach. This home truly has it all, Smart Home modern features, a prime location, and a wonderful community.
Listing Agent
Real Broker, LLC Brokerage Phone: 817-796-9583 License #0581852 Listed on: 07/08/2025

Home Details
Home Type
- Single Family
Est. Annual Taxes
- $6,150
Year Built
- Built in 2019
Lot Details
- 5,445 Sq Ft Lot
- Wood Fence
- Landscaped
- Sprinkler System
- Back Yard
HOA Fees
- $38 Monthly HOA Fees
Parking
- 2 Car Attached Garage
- Front Facing Garage
Home Design
- Traditional Architecture
- Brick Exterior Construction
- Slab Foundation
- Composition Roof
Interior Spaces
- 1,838 Sq Ft Home
- 1-Story Property
- Open Floorplan
- Ceiling Fan
- Window Treatments
- Carpet
- Fire and Smoke Detector
- Washer and Electric Dryer Hookup
- Basement
Kitchen
- Electric Range
- Microwave
- Dishwasher
- Kitchen Island
- Granite Countertops
- Disposal
Bedrooms and Bathrooms
- 4 Bedrooms
- 2 Full Bathrooms
Eco-Friendly Details
- ENERGY STAR Qualified Equipment for Heating
Outdoor Features
- Covered patio or porch
- Rain Gutters
Schools
- Lowe Elementary School
- Lovelady High School
Utilities
- Central Heating and Cooling System
- Heating System Uses Natural Gas
- Vented Exhaust Fan
- Underground Utilities
- High Speed Internet
- Cable TV Available
Listing and Financial Details
- Legal Lot and Block 26 / F
- Assessor Parcel Number R1153200F02601
Community Details
Overview
- Association fees include all facilities, management
- Arcadia Farms Association
- Arcadia Farms Ph 2B Subdivision
Recreation
- Community Pool
Map
Home Values in the Area
Average Home Value in this Area
Tax History
| Year | Tax Paid | Tax Assessment Tax Assessment Total Assessment is a certain percentage of the fair market value that is determined by local assessors to be the total taxable value of land and additions on the property. | Land | Improvement |
|---|---|---|---|---|
| 2023 | $5,819 | $290,283 | $100,000 | $241,000 |
| 2022 | $5,835 | $263,894 | $80,000 | $250,982 |
| 2021 | $5,547 | $239,904 | $60,000 | $179,904 |
| 2020 | $5,956 | $238,159 | $60,000 | $178,159 |
| 2019 | $986 | $38,350 | $38,350 | $0 |
| 2018 | $0 | $0 | $0 | $0 |
Property History
| Date | Event | Price | Change | Sq Ft Price |
|---|---|---|---|---|
| 07/08/2025 07/08/25 | For Sale | $333,000 | +35.7% | $181 / Sq Ft |
| 09/30/2019 09/30/19 | Sold | -- | -- | -- |
| 08/27/2019 08/27/19 | Pending | -- | -- | -- |
| 07/31/2019 07/31/19 | For Sale | $245,324 | -- | $133 / Sq Ft |
Purchase History
| Date | Type | Sale Price | Title Company |
|---|---|---|---|
| Vendors Lien | -- | None Available | |
| Special Warranty Deed | -- | None Available |
Mortgage History
| Date | Status | Loan Amount | Loan Type |
|---|---|---|---|
| Open | $234,179 | FHA |
Similar Homes in the area
Source: North Texas Real Estate Information Systems (NTREIS)
MLS Number: 20971687
APN: R-11532-00F-0260-1
- 906 Silverbell St
- 500 Desert Ln
- 404 Madrone Ln
- 813 Evergreen St
- 911 Bluewood St
- 513 Saffron St
- 436 Buckeye Ave
- 448 Buckeye Ave
- 799 Bayberry Ln
- 797 Hawthorn St
- 791 Evergreen St
- 788 Hawthorn St
- 1229 Sequoia Ln
- 788 Cascade Ln
- 787 Cascade Ln
- 1223 Sequoia Ln
- 1208 Mesquite Ln
- 1106 Sassafras Dr
- 765 Hawthorn St
- 759 Evergreen St
- 1003 Rosewood St
- 906 Torrey Ave
- 508 Saffron St
- 500 Saffron St
- 1202 Smoketree Ln
- 815 Blackhawk Dr
- 305 Hackberry St
- 1207 Sweetgum St
- 807 Spruce Ln
- 1111 Mahogany Ln
- 806 Spruce Ln
- 788 Cascade Ln
- 755 N Mulberry Dr
- 747 Mulberry Dr
- 768 Hawthorn St
- 1231 Sequoia Ln
- 1119 Sassafras Dr
- 751 Myrtle Ln
- 747 Myrtle Ln
- 509 Poplar St
